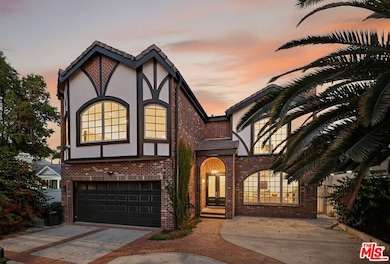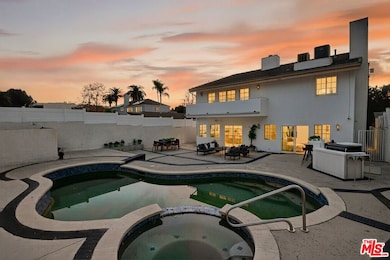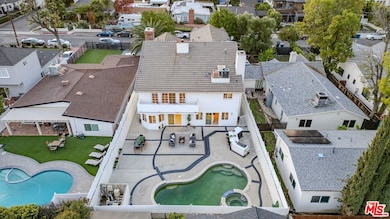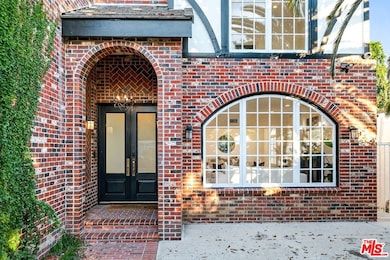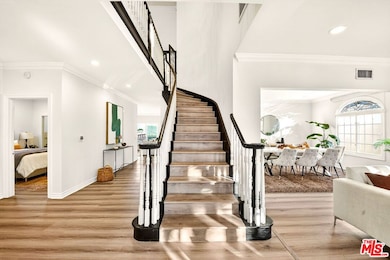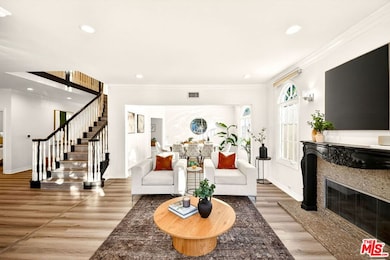5514 Sylvia Ave Tarzana, CA 91356
Estimated payment $12,561/month
Highlights
- In Ground Pool
- Fireplace in Primary Bedroom
- Tudor Architecture
- Gaspar De Portola Middle School Rated A-
- Engineered Wood Flooring
- Bonus Room
About This Home
Welcome to this charming and beautifully remodeled Tudor Revival residence in Tarzana spacious 4,273 Sq ft home perfectly situated on a generous 7,057 Sq ft lot, offering 5 bedrooms, 5 bathrooms, plus a versatile bonus room ideal for a private office. Nestled on a peaceful, tree-lined street, this home blends timeless European character with modern upgrades throughout.Step inside to a bright, open living room featuring an elegant fireplace, updated flooring, fresh paint, new recessed lighting, and large Tudor-style windows that bathe the space in natural light. The seamless flow creates an inviting atmosphere perfect for both entertaining and everyday living. Adjacent to the living room is a remodeled family room with new finishes and a cozy ambiance ideal for gatherings and movie nights.The dining area sits perfectly between the living room and kitchen, enhanced with beautiful lighting and a refreshed, elegant feel. The remodeled kitchen is the true heart of the home, offering modern cabinetry, sleek quartz countertops, premium hardware, stainless-steel appliances, and an optimized layout that blends style with practicality.For added convenience, the home includes a dedicated laundry area with updated cabinetry and easy access providing both functionality and comfort for daily household needs.This exceptional floor plan also features ''one full bedroom with its own private bathroom on the first level'', offering ease for guests, extended family, or those seeking ground-floor living.Upstairs, the additional 4 bedrooms are generously sized and thoughtfully remodeled with updated flooring, fresh paint, recessed lighting, and spacious closets. The impressive primary suite features its own private fireplace, creating a warm and luxurious retreat. The bonus room on this level serves perfectly as a home office, gym, nursery, or creative studio.All five bathrooms have been beautifully remodeled with new vanities, modern countertops, designer tile, premium fixtures, and refreshed shower and tub areas, bringing a spa-like experience to daily living.Step outside to a private backyard oasis surrounded by mature landscaping ideal for alfresco dining, weekend entertaining, or simply unwinding in a serene outdoor setting. Updated exterior touches enhance the home's striking Tudor curb appeal.Perfectly located south of Ventura Blvd, the accessibility just minutes from the 101 Freeway, Whole Foods, Gelson's, Tarzana Village Walk, Westfield Topanga & The Village, and the vibrant dining and shopping along Ventura Blvd. Nearby are Tarzana Recreation Center, Caballero Canyon hiking trails, golf and country clubs, and highly regarded schools such as Wilbur Charter, Portola Middle School, and Taft Charter High (buyer to verify), An incredible opportunity at the best price this Tarzana gem is waiting for you.
Listing Agent
Keller Williams Beverly Hills License #02083315 Listed on: 12/01/2025

Open House Schedule
-
Sunday, December 07, 20251:00 to 4:00 pm12/7/2025 1:00:00 PM +00:0012/7/2025 4:00:00 PM +00:00Add to Calendar
Home Details
Home Type
- Single Family
Est. Annual Taxes
- $25,175
Year Built
- Built in 1990 | Remodeled
Lot Details
- 7,058 Sq Ft Lot
- Lot Dimensions are 50x160
- Gated Home
- Property is zoned LAR1
Home Design
- Tudor Architecture
Interior Spaces
- 4,273 Sq Ft Home
- 2-Story Property
- Recessed Lighting
- Double Pane Windows
- Drapes & Rods
- Formal Entry
- Family Room
- Living Room with Fireplace
- Formal Dining Room
- Home Office
- Bonus Room
- Engineered Wood Flooring
- Property Views
Kitchen
- Breakfast Room
- Microwave
- Freezer
- Dishwasher
- Kitchen Island
Bedrooms and Bathrooms
- 5 Bedrooms
- Fireplace in Primary Bedroom
- Walk-In Closet
- Powder Room
- 5 Full Bathrooms
Laundry
- Laundry Room
- Dryer
- Washer
Home Security
- Security Lights
- Fire Sprinkler System
Parking
- Covered Parking
- Automatic Gate
Pool
- In Ground Pool
- Above Ground Spa
- Above Ground Pool
Outdoor Features
- Balcony
- Outdoor Grill
Utilities
- Central Heating and Cooling System
- Central Water Heater
- Cable TV Available
Community Details
- No Home Owners Association
- Card or Code Access
Listing and Financial Details
- Assessor Parcel Number 2163-017-019
Map
Home Values in the Area
Average Home Value in this Area
Tax History
| Year | Tax Paid | Tax Assessment Tax Assessment Total Assessment is a certain percentage of the fair market value that is determined by local assessors to be the total taxable value of land and additions on the property. | Land | Improvement |
|---|---|---|---|---|
| 2025 | $25,175 | $2,095,884 | $1,333,831 | $762,053 |
| 2024 | $25,175 | $2,054,789 | $1,307,678 | $747,111 |
| 2023 | $24,686 | $2,014,500 | $1,282,038 | $732,462 |
| 2022 | $12,821 | $1,055,805 | $677,725 | $378,080 |
| 2021 | $12,648 | $1,035,104 | $664,437 | $370,667 |
| 2019 | $12,272 | $1,004,405 | $644,731 | $359,674 |
| 2018 | $12,116 | $984,712 | $632,090 | $352,622 |
| 2016 | $11,551 | $946,477 | $607,547 | $338,930 |
| 2015 | $11,383 | $932,261 | $598,422 | $333,839 |
| 2014 | $11,421 | $914,000 | $586,700 | $327,300 |
Property History
| Date | Event | Price | List to Sale | Price per Sq Ft | Prior Sale |
|---|---|---|---|---|---|
| 12/01/2025 12/01/25 | For Sale | $1,995,000 | +1.0% | $467 / Sq Ft | |
| 01/25/2022 01/25/22 | Sold | $1,975,000 | -1.2% | $462 / Sq Ft | View Prior Sale |
| 12/17/2021 12/17/21 | Pending | -- | -- | -- | |
| 12/01/2021 12/01/21 | For Sale | $1,999,999 | 0.0% | $468 / Sq Ft | |
| 05/22/2020 05/22/20 | Rented | $5,700 | -8.8% | -- | |
| 04/29/2020 04/29/20 | Price Changed | $6,250 | -3.8% | $1 / Sq Ft | |
| 02/14/2020 02/14/20 | For Rent | $6,500 | +18.2% | -- | |
| 07/05/2014 07/05/14 | Rented | $5,500 | +4.8% | -- | |
| 06/24/2014 06/24/14 | Under Contract | -- | -- | -- | |
| 06/09/2014 06/09/14 | For Rent | $5,250 | 0.0% | -- | |
| 11/19/2013 11/19/13 | Sold | $914,000 | -6.6% | $214 / Sq Ft | View Prior Sale |
| 09/27/2013 09/27/13 | Price Changed | $979,000 | -2.0% | $229 / Sq Ft | |
| 09/15/2013 09/15/13 | Price Changed | $999,000 | -2.0% | $234 / Sq Ft | |
| 08/30/2013 08/30/13 | Price Changed | $1,019,000 | -1.0% | $238 / Sq Ft | |
| 08/08/2013 08/08/13 | Price Changed | $1,029,000 | -1.9% | $241 / Sq Ft | |
| 07/03/2013 07/03/13 | For Sale | $1,049,000 | -- | $245 / Sq Ft |
Purchase History
| Date | Type | Sale Price | Title Company |
|---|---|---|---|
| Gift Deed | -- | None Listed On Document | |
| Gift Deed | -- | None Listed On Document | |
| Grant Deed | $914,000 | First American Title Company | |
| Trustee Deed | $791,500 | None Available | |
| Quit Claim Deed | -- | None Available | |
| Interfamily Deed Transfer | -- | American Title Co | |
| Grant Deed | $535,000 | American Title Co |
Mortgage History
| Date | Status | Loan Amount | Loan Type |
|---|---|---|---|
| Previous Owner | $594,100 | New Conventional | |
| Previous Owner | $428,000 | No Value Available | |
| Closed | $53,500 | No Value Available |
Source: The MLS
MLS Number: 25623935
APN: 2163-017-019
- 5433 Tampa Ave
- 5454 Aura Ave
- 5435 Donna Ave
- 5354 Vanalden Ave
- 5349 Aura Ave
- 5441 Calvin Ave
- 5460 Aura Ave
- 5244 Tampa Ave
- 5234 Tampa Ave
- 5433 Shirley Ave
- 5712 Donna Ave
- 19314 Yolie Ln
- 5828 Calvin Ave
- 5832 Calvin Ave
- 19333 Wells Dr
- 5732 Wilbur Ave
- 5206 Topeka Dr
- 5220 Melvin Ave
- 19246 Liam Ln
- 5701 Corbin Ave
- 5436 Sylvia Ave
- 5542 Tampa Ave Unit 5542
- 5434 Sylvia Ave
- 5409 Sylvia Ave
- 5365 Vanalden Ave
- 5702 Vanalden Ave
- 5719 Beckford Ave
- 5700 Vanalden Ave Unit A
- 5441 Calvin Ave
- 19421 Ventura Blvd
- 19421 Ventura Blvd Unit 4
- 5741 Cahill Ave
- 5440 Topeka Dr
- 5702 Donna Ave
- 5244 Vanalden Ave
- 5508 Wilbur Ave
- 18848 Collins St
- 5835 Topeka Dr
- 18850 Collins St
- 18829 Martha St

