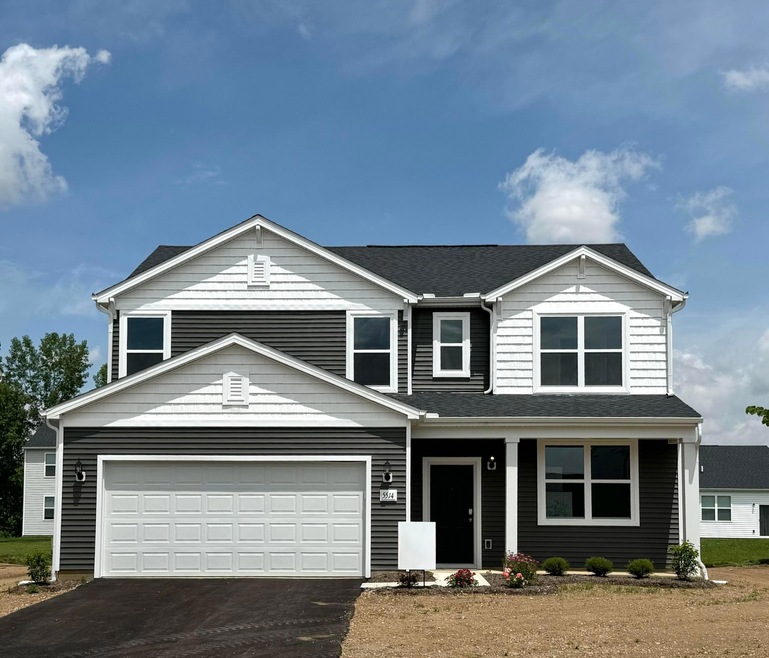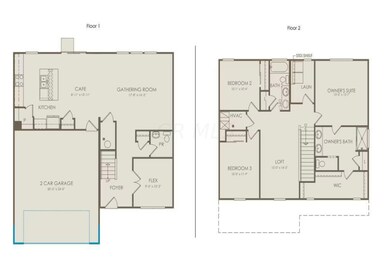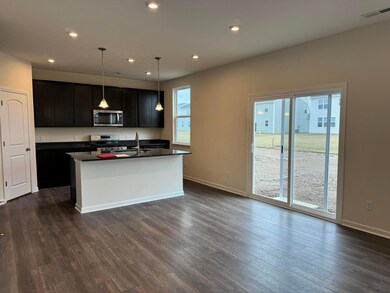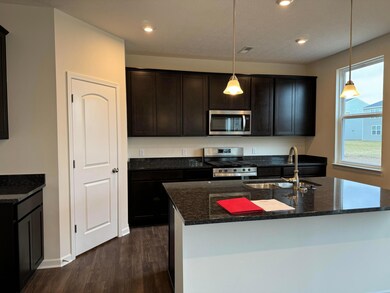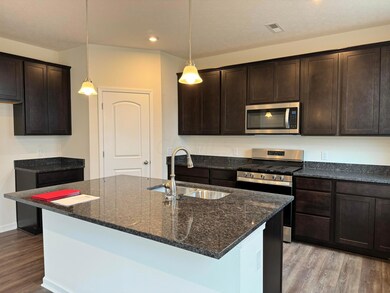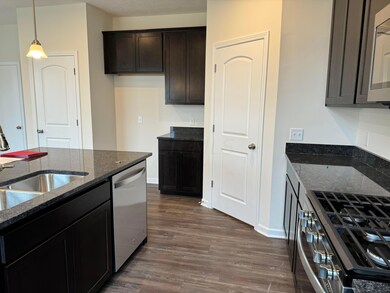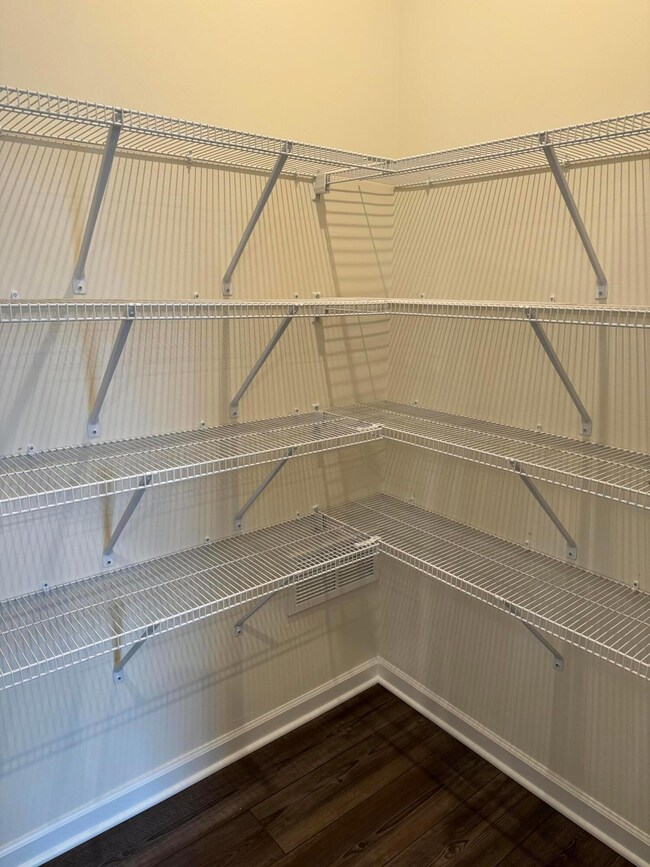
5514 Violet St Unit Lot 246 Ashville, OH 43103
Estimated Value: $357,412 - $378,000
Highlights
- New Construction
- Great Room
- 2 Car Attached Garage
- Loft
- Community Pool
- Forced Air Heating and Cooling System
About This Home
As of June 2024**OPEN HOUSE CANCELLED** This is an awesome new 3 bed 2.5 bath home in Bloomfield Hills.The kitchen has stainless gas appliances, sarsaparilla cabinets, granite counters, an island & pantry.The owners suite has a huge walk in closet & a private bath with a dbl bowl vanity & walk-in shower. An add'l 2 beds, a full bath, loft & laundry.An eating space, great room, flex space & an extended 2 car garage.A short walk to the community pool & elementary school.This beautiful new home is ready for your visit today! FOR A LIMITED TIME - Get a 30 year fixed rate conventional mortgage as low as 5.75%/6.008% APR or get up to $10,000 towards financing - credit score & down payment reqs, must close by Aug 30th, both options available thru affiliate lender.
Last Agent to Sell the Property
The Realty Firm License #2004003667 Listed on: 05/25/2024
Home Details
Home Type
- Single Family
Est. Annual Taxes
- $408
Year Built
- Built in 2024 | New Construction
Lot Details
- 7,405 Sq Ft Lot
HOA Fees
- $65 Monthly HOA Fees
Parking
- 2 Car Attached Garage
Home Design
- Slab Foundation
- Wood Siding
- Vinyl Siding
Interior Spaces
- 2,126 Sq Ft Home
- 2-Story Property
- Insulated Windows
- Great Room
- Loft
- Laundry on upper level
Kitchen
- Gas Range
- Microwave
- Dishwasher
Flooring
- Carpet
- Laminate
- Vinyl
Bedrooms and Bathrooms
- 3 Bedrooms
Utilities
- Forced Air Heating and Cooling System
- Heating System Uses Gas
Listing and Financial Details
- Assessor Parcel Number D14-0-004-03-134-00
Community Details
Overview
- Association Phone (877) 405-1089
- Omni HOA
Recreation
- Community Pool
Ownership History
Purchase Details
Home Financials for this Owner
Home Financials are based on the most recent Mortgage that was taken out on this home.Similar Homes in Ashville, OH
Home Values in the Area
Average Home Value in this Area
Purchase History
| Date | Buyer | Sale Price | Title Company |
|---|---|---|---|
| Smith Karri | $352,000 | None Listed On Document |
Mortgage History
| Date | Status | Borrower | Loan Amount |
|---|---|---|---|
| Open | Smith Karri | $15,135 | |
| Closed | Smith Karri | $12,320 | |
| Open | Smith Karri | $345,624 |
Property History
| Date | Event | Price | Change | Sq Ft Price |
|---|---|---|---|---|
| 06/28/2024 06/28/24 | Sold | $352,000 | +0.6% | $166 / Sq Ft |
| 05/25/2024 05/25/24 | Price Changed | $349,900 | -1.4% | $165 / Sq Ft |
| 03/27/2024 03/27/24 | Price Changed | $354,900 | -1.4% | $167 / Sq Ft |
| 02/24/2024 02/24/24 | For Sale | $359,900 | -- | $169 / Sq Ft |
Tax History Compared to Growth
Tax History
| Year | Tax Paid | Tax Assessment Tax Assessment Total Assessment is a certain percentage of the fair market value that is determined by local assessors to be the total taxable value of land and additions on the property. | Land | Improvement |
|---|---|---|---|---|
| 2024 | -- | $10,370 | $10,370 | $0 |
| 2023 | $408 | $10,370 | $10,370 | $0 |
Agents Affiliated with this Home
-
Charlene Fairman

Seller's Agent in 2024
Charlene Fairman
The Realty Firm
(614) 425-7676
172 in this area
1,246 Total Sales
-
Holly Smith
H
Buyer's Agent in 2024
Holly Smith
Rock House Realty LLC
(740) 412-4535
1 in this area
50 Total Sales
Map
Source: Columbus and Central Ohio Regional MLS
MLS Number: 224005282
APN: D14-0-004-03-134-00
- 89 Hutchison St
- 99 Hutchison St
- 5430 Morning Glory St Unit Lot 359
- 5426 Morning Glory St Unit Lot 361
- 5428 Morning Glory St Unit Lot 360
- 5427 Morning Glory St Unit Lot 331
- 5537 Violet St Unit Lot 367
- 235 Dowler Dr
- 233 Dowler Dr
- 5541 Violet St Unit Lot 369
- 208 Dowler Dr
- 5547 Violet St Unit Lot 372
- 18 Skyline Dr
- 50 Bazler Ln
- 91 Richard Ave
- 280 Dowler Dr Unit Lot 349
- 119 Skyline Dr
- 71 Knollwood Ct
- 24 Henderson Ln
- 5503 George Place
- 5514 Violet St Unit Lot 246
- 5516 Violet St
- 5516 Violet St Unit Lot 245
- 5515 Violet St Unit Lot 235
- 5517 Violet St
- 5517 Violet St Unit Lot 236
- 5513 Violet St Unit Lot 234
- 5518 Violet St
- 5518 Violet St Unit Lot 244
- 5510 Violet St Unit Lot 248
- 5519 Violet St Unit Lot 237
- 5511 Violet St Unit Lot 233
- 5520 Violet St Unit Lot 243
- 5521 Violet St Unit Lot 238
- 5509 Violet St Unit Lot 232
- Lot 205 Morning Glory St
- 91 Hutchison St Unit Lot 261
- 93 Hutchison St Unit Lot 262
- 89 Hutchison St Unit Lot 260
- Lot 260 Hutchison St
