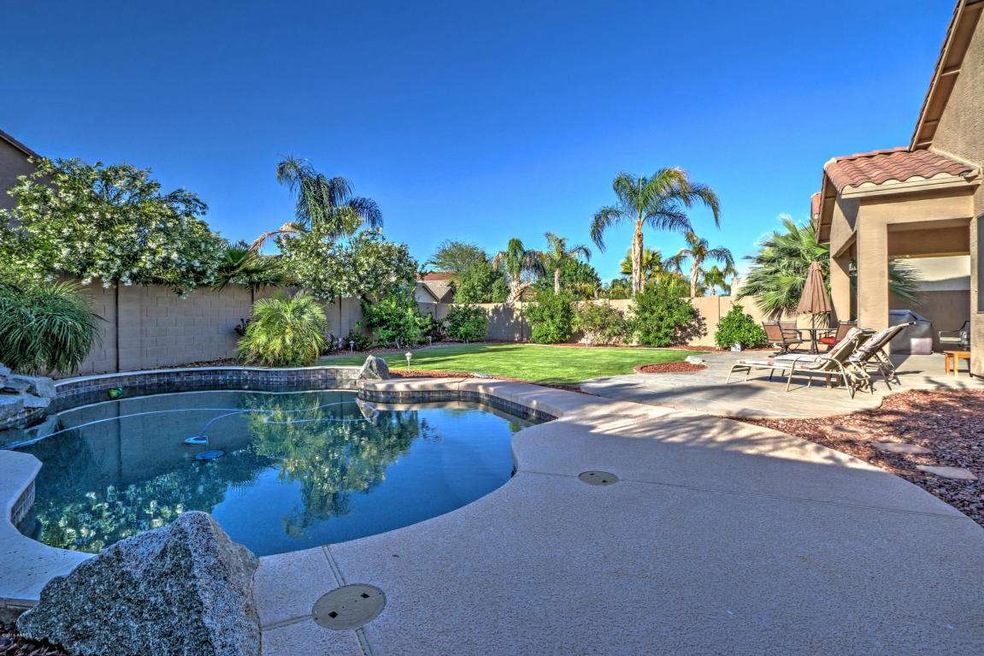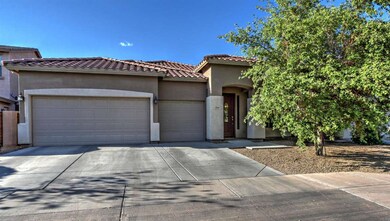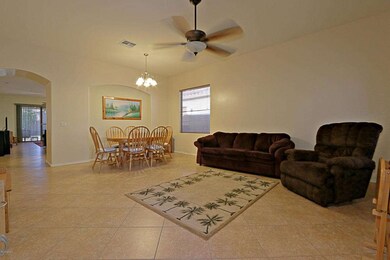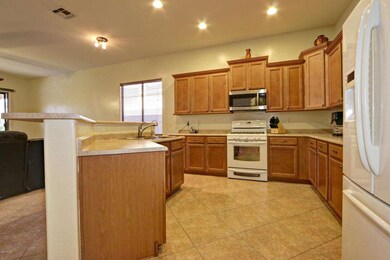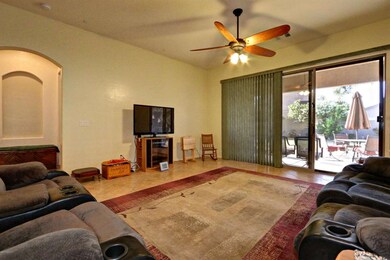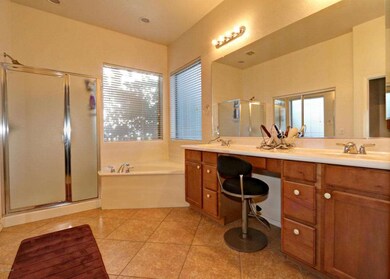
5514 W Glass Ln Laveen, AZ 85339
Laveen NeighborhoodEstimated Value: $471,000 - $484,000
Highlights
- Golf Course Community
- Private Pool
- Covered patio or porch
- Phoenix Coding Academy Rated A
- Gated Community
- Eat-In Kitchen
About This Home
As of June 2014This is the home everybody wants! Beautifully updated & maintained, SINGLE LEVEL, 4 bd, 2 ba, THREE car garage, true ''resort like'' lush backyard with fruit trees, play pool & water feature, split master with separate tub & shower/dual sinks and walk in closet, 2nd bath with two sinks & vanities, high ceilings, island kitchen with pantry open to the family room, formal living & dining, large north/south lot--all in a gated golf course community! Upgrades include: High efficiency HVAC, pool pump, water softener, reverse osmosis in kitchen, 2 garage door openers, updated pool tiles and decorative stones, gas line for clothes dryer, sun screens, 18 inch tile in main living areas, ceramic wood look tile in bdrm 3, laundry room cabinets, glass shower door in 2nd bath, foam insulation in walls.
Home Details
Home Type
- Single Family
Est. Annual Taxes
- $1,744
Year Built
- Built in 2004
Lot Details
- 7,901 Sq Ft Lot
- Desert faces the front of the property
- Private Streets
- Block Wall Fence
- Front and Back Yard Sprinklers
- Grass Covered Lot
Parking
- 3 Car Garage
- Garage Door Opener
Home Design
- Wood Frame Construction
- Tile Roof
- Concrete Roof
- Stucco
Interior Spaces
- 2,161 Sq Ft Home
- 1-Story Property
- Ceiling height of 9 feet or more
- Ceiling Fan
- Double Pane Windows
- Solar Screens
Kitchen
- Eat-In Kitchen
- Breakfast Bar
- Built-In Microwave
- Dishwasher
- Kitchen Island
Flooring
- Carpet
- Tile
Bedrooms and Bathrooms
- 4 Bedrooms
- Walk-In Closet
- Primary Bathroom is a Full Bathroom
- 2 Bathrooms
- Dual Vanity Sinks in Primary Bathroom
- Bathtub With Separate Shower Stall
Laundry
- Laundry in unit
- Washer and Dryer Hookup
Accessible Home Design
- No Interior Steps
Outdoor Features
- Private Pool
- Covered patio or porch
- Playground
Schools
- Trailside Point Elementary
- Betty Fairfax High School
Utilities
- Refrigerated Cooling System
- Heating System Uses Natural Gas
- Water Filtration System
- High Speed Internet
- Cable TV Available
Listing and Financial Details
- Tax Lot 363
- Assessor Parcel Number 104-91-363
Community Details
Overview
- Property has a Home Owners Association
- Cottonfields Communi Association, Phone Number (480) 682-3209
- Built by Tousa Homes
- Cottonfields Subdivision
Recreation
- Golf Course Community
Security
- Gated Community
Ownership History
Purchase Details
Home Financials for this Owner
Home Financials are based on the most recent Mortgage that was taken out on this home.Purchase Details
Home Financials for this Owner
Home Financials are based on the most recent Mortgage that was taken out on this home.Purchase Details
Purchase Details
Purchase Details
Home Financials for this Owner
Home Financials are based on the most recent Mortgage that was taken out on this home.Purchase Details
Purchase Details
Home Financials for this Owner
Home Financials are based on the most recent Mortgage that was taken out on this home.Similar Homes in the area
Home Values in the Area
Average Home Value in this Area
Purchase History
| Date | Buyer | Sale Price | Title Company |
|---|---|---|---|
| Dela Torre Jesus | -- | Stewart Title & Trust | |
| Delatorre Jesus | -- | Stewart Title & Trust Of Pho | |
| Dela Torre Jesus | $205,000 | Stewart Title & Trust | |
| Michalski Bernard J | $155,000 | Driggs Title Agency Inc | |
| Mohme Sean | $217,900 | Lsi Title Agency | |
| Homesales Inc Of Delaware | $208,504 | First American Title | |
| Ortega Jannet | $241,499 | First American Title Ins Co |
Mortgage History
| Date | Status | Borrower | Loan Amount |
|---|---|---|---|
| Open | Dela Torre Jesus | $111,925 | |
| Previous Owner | Mohme Sean | $217,771 | |
| Previous Owner | Mohme Sean | $214,533 | |
| Previous Owner | Ortega Jannet | $118,300 | |
| Previous Owner | Ortega Jannet | $192,150 | |
| Closed | Ortega Jannet | $36,200 |
Property History
| Date | Event | Price | Change | Sq Ft Price |
|---|---|---|---|---|
| 06/14/2014 06/14/14 | Sold | $205,000 | -4.2% | $95 / Sq Ft |
| 05/06/2014 05/06/14 | Price Changed | $214,000 | -2.5% | $99 / Sq Ft |
| 04/24/2014 04/24/14 | Price Changed | $219,400 | -2.5% | $102 / Sq Ft |
| 03/29/2014 03/29/14 | For Sale | $225,000 | -- | $104 / Sq Ft |
Tax History Compared to Growth
Tax History
| Year | Tax Paid | Tax Assessment Tax Assessment Total Assessment is a certain percentage of the fair market value that is determined by local assessors to be the total taxable value of land and additions on the property. | Land | Improvement |
|---|---|---|---|---|
| 2025 | $2,788 | $20,055 | -- | -- |
| 2024 | $2,736 | $19,100 | -- | -- |
| 2023 | $2,736 | $34,760 | $6,950 | $27,810 |
| 2022 | $2,654 | $26,150 | $5,230 | $20,920 |
| 2021 | $2,674 | $24,780 | $4,950 | $19,830 |
| 2020 | $2,603 | $22,870 | $4,570 | $18,300 |
| 2019 | $2,610 | $20,760 | $4,150 | $16,610 |
| 2018 | $2,483 | $18,970 | $3,790 | $15,180 |
| 2017 | $2,348 | $18,100 | $3,620 | $14,480 |
| 2016 | $2,228 | $18,130 | $3,620 | $14,510 |
| 2015 | $2,007 | $17,370 | $3,470 | $13,900 |
Agents Affiliated with this Home
-
Joan Pike

Seller's Agent in 2014
Joan Pike
My Home Group
(602) 526-1426
1 in this area
65 Total Sales
-
Rosangela Garcia
R
Buyer's Agent in 2014
Rosangela Garcia
A.Z. & Associates Real Estate Group
(623) 238-4303
2 in this area
46 Total Sales
Map
Source: Arizona Regional Multiple Listing Service (ARMLS)
MLS Number: 5092372
APN: 104-91-363
- 6618 S 54th Ln
- 5440 W Apollo Rd
- 5342 W Maldonado Rd
- 5553 W Minton Ave
- 6829 S 58th Ave
- 5345 W Leodra Ln
- 7319 S 56th Dr
- 5239 W Leodra Ln
- 5218 W Lydia Ln
- 5750 W T Ryan Ln
- 4305 W Baseline Rd
- 6103 S 54th Ave
- 5543 W Kowalsky Ln
- 5123 W Novak Way
- 5635 W Huntington Dr
- 5401 W Jessica Ln
- 6506 S 50th Ln
- 6928 S 50th Dr Unit 1
- 5313 W Jessica Ln
- 5616 W Hidalgo Ave
- 5514 W Glass Ln
- 5510 W Glass Ln
- 5518 W Glass Ln
- 5506 W Glass Ln
- 5522 W Glass Ln
- 5601 W Vineyard Rd
- 5605 W Vineyard Rd
- 5523 W Vineyard Rd
- 5609 W Vineyard Rd
- 5519 W Vineyard Rd
- 5502 W Glass Ln
- 5526 W Glass Ln
- 5613 W Vineyard Rd
- 6806 S 55th Ln
- 6801 S 55th Ln
- 5515 W Vineyard Rd
- 5617 W Vineyard Rd
- 5511 W Vineyard Rd
- 6805 S 55th Ln
- 6810 S 55th Ln
