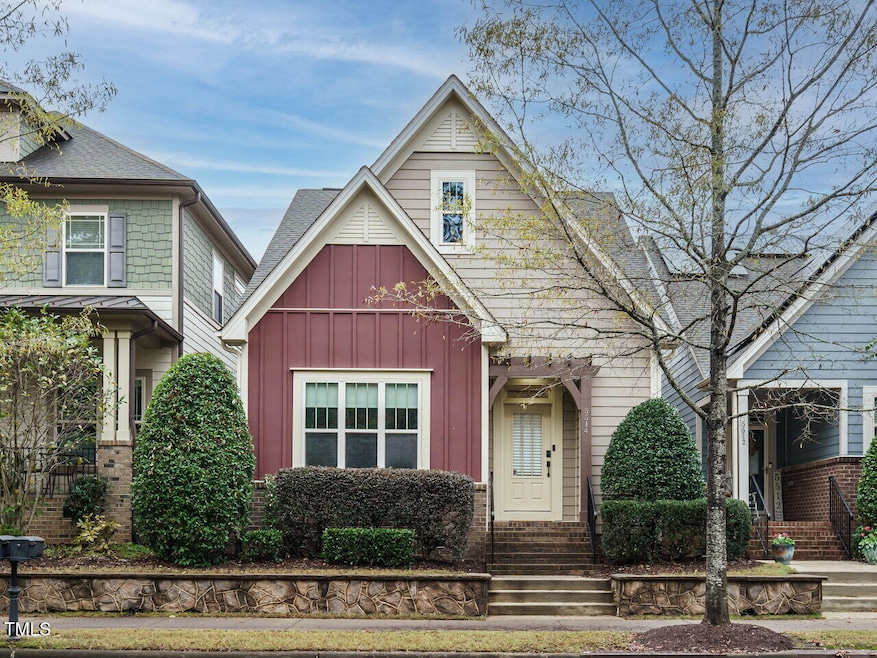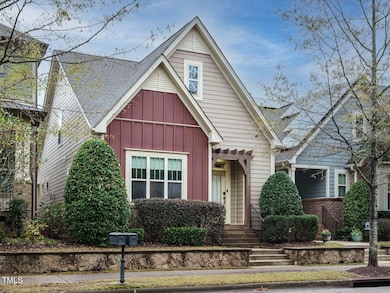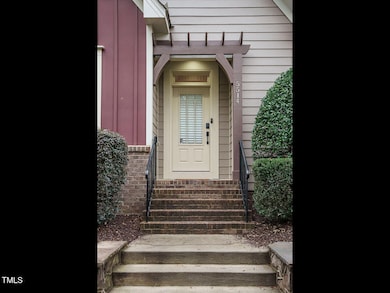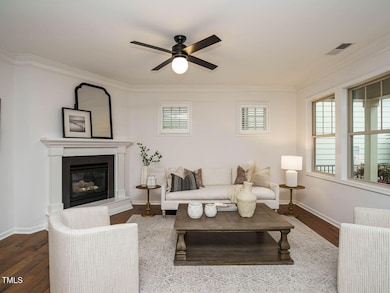
5514 Wade Park Blvd Raleigh, NC 27607
Wade NeighborhoodHighlights
- Transitional Architecture
- Wood Flooring
- Attic
- Reedy Creek Magnet Middle School Rated A
- Main Floor Primary Bedroom
- Loft
About This Home
As of January 2025Look no further! All the convenience that Inside Wade offers + stunning interior updates! Renovated kitchen w/ classic white cabinets, all appliances included, island w/ seating and pantry. Glamorous primary suite, downstairs, with full makeover. Sleek tile surrounds this space along with a glass enclosed shower, freestanding tub and dual vanities. Unwind each day in this spa like retreat. Upstairs, two bedrooms + updated bathroom + walk in attic storage. Outside, enjoy the wooded area across the street, wide sidewalks, back and front porches, fenced backyard and HOA maintained yard. Quick access to Greenways, Lenovo Center, SAS, REX, 440, 40, DT Cary & Raleigh. Neighborhood amenities include: saltwater pool, clubhouse, dog park & playground. Call this home yours today!
Last Agent to Sell the Property
Sizemore Realty Group, LLC License #258217 Listed on: 11/15/2024
Home Details
Home Type
- Single Family
Est. Annual Taxes
- $5,118
Year Built
- Built in 2012
Lot Details
- 3,485 Sq Ft Lot
HOA Fees
- $158 Monthly HOA Fees
Parking
- 2 Car Garage
- 2 Open Parking Spaces
Home Design
- Transitional Architecture
- Raised Foundation
- Shingle Roof
Interior Spaces
- 1,830 Sq Ft Home
- 2-Story Property
- Entrance Foyer
- Living Room
- Dining Room
- Loft
- Basement
- Crawl Space
- Attic
Kitchen
- Gas Oven
- Self-Cleaning Oven
- Microwave
- Ice Maker
- Dishwasher
- Disposal
Flooring
- Wood
- Carpet
- Tile
Bedrooms and Bathrooms
- 3 Bedrooms
- Primary Bedroom on Main
Schools
- Reedy Creek Elementary And Middle School
- Athens Dr High School
Utilities
- Central Heating and Cooling System
- Heat Pump System
- Tankless Water Heater
- Gas Water Heater
Community Details
- Association fees include ground maintenance, storm water maintenance
- Cams Association, Phone Number (877) 672-2267
- Inside Wade Townhomes Subdivision
Listing and Financial Details
- Assessor Parcel Number 0774896344
Ownership History
Purchase Details
Home Financials for this Owner
Home Financials are based on the most recent Mortgage that was taken out on this home.Purchase Details
Home Financials for this Owner
Home Financials are based on the most recent Mortgage that was taken out on this home.Similar Homes in the area
Home Values in the Area
Average Home Value in this Area
Purchase History
| Date | Type | Sale Price | Title Company |
|---|---|---|---|
| Warranty Deed | $419,000 | None Available | |
| Warranty Deed | $275,000 | None Available |
Mortgage History
| Date | Status | Loan Amount | Loan Type |
|---|---|---|---|
| Open | $374,000 | New Conventional | |
| Previous Owner | $220,000 | New Conventional |
Property History
| Date | Event | Price | Change | Sq Ft Price |
|---|---|---|---|---|
| 01/06/2025 01/06/25 | Sold | $599,900 | 0.0% | $328 / Sq Ft |
| 11/19/2024 11/19/24 | Pending | -- | -- | -- |
| 11/15/2024 11/15/24 | For Sale | $599,900 | -- | $328 / Sq Ft |
Tax History Compared to Growth
Tax History
| Year | Tax Paid | Tax Assessment Tax Assessment Total Assessment is a certain percentage of the fair market value that is determined by local assessors to be the total taxable value of land and additions on the property. | Land | Improvement |
|---|---|---|---|---|
| 2024 | $5,118 | $586,987 | $160,000 | $426,987 |
| 2023 | $4,379 | $399,918 | $81,000 | $318,918 |
| 2022 | $4,069 | $399,918 | $81,000 | $318,918 |
| 2021 | $3,911 | $399,918 | $81,000 | $318,918 |
| 2020 | $3,840 | $399,918 | $81,000 | $318,918 |
| 2019 | $3,965 | $340,379 | $73,000 | $267,379 |
| 2018 | $3,739 | $340,379 | $73,000 | $267,379 |
| 2017 | $3,561 | $340,379 | $73,000 | $267,379 |
| 2016 | $3,488 | $340,379 | $73,000 | $267,379 |
| 2015 | $2,775 | $266,075 | $65,000 | $201,075 |
| 2014 | $2,632 | $266,075 | $65,000 | $201,075 |
Agents Affiliated with this Home
-
K
Seller's Agent in 2025
Katy Sizemore
Sizemore Realty Group, LLC
-
M
Buyer's Agent in 2025
Meredith Blackmon
Hodge & Kittrell Sotheby's Int
Map
Source: Doorify MLS
MLS Number: 10063613
APN: 0774.08-89-6344-000
- 1427 van Page Blvd
- 1319 Rodessa Run
- 1304 Rodessa Run
- 5638 Wade Park Blvd
- 1602 Bowery Dr
- 1601 Bowery Dr
- 0 Trinity Rd
- 1810 Dorton Rd
- 105 Firewood Cir
- 6315 Arnold Rd
- 6311 Brandywine Rd
- 116 Trinity Woods Dr
- 1031 Lake Moraine Place
- 2332 Windy Woods Dr
- 6301 King Lawrence Rd
- 5305 Corinthian Way
- 3601 Nightfall Ct
- 5300 Eolian Ct
- 6609 Electra Dr
- 104 Trinity Grove Dr






