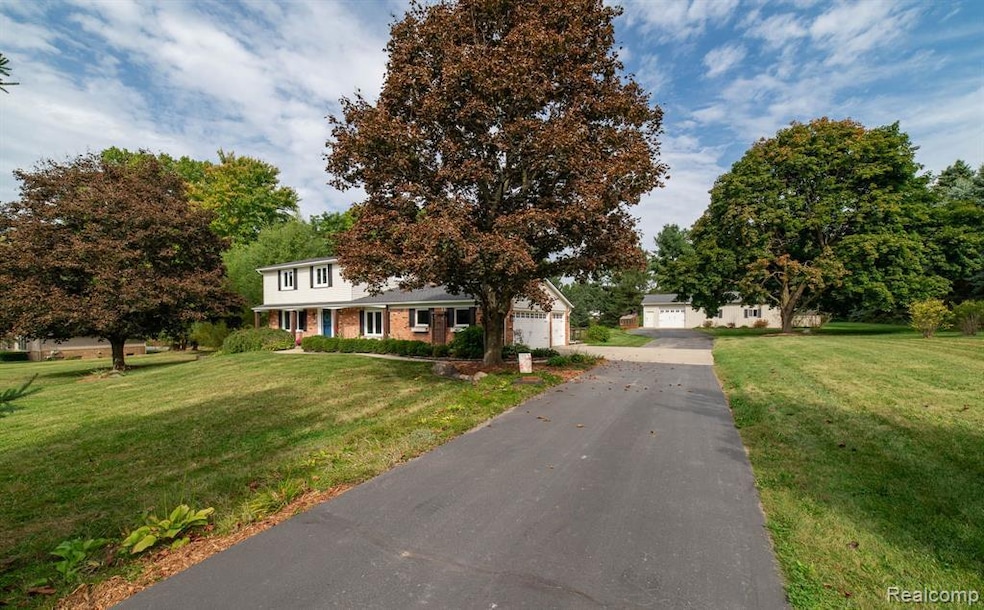A SECOND GARAGE/WORKSHOP, AN ORCHARD, 1.6 ACRES, AND A HOME IN EXCELLENT CONDITION—WHAT MORE COULD YOU WANT? This property, not in an HOA, offers numerous updates, including new roofs on both the house and pole barn, energy-efficient windows, and much more than can be listed here. The updated kitchen now features beautiful quartz countertops. With a primary ensuite and three additional bedrooms, there's plenty of space for everyone. The expansive yard boasts new fencing, underground electric pet fencing, a well-maintained orchard with a variety of fruit trees, and a charming greenhouse. The heated 1,032 sq ft (24x43) second garage/workshop, complete with a lift on a 6 inch cement pad, shelving, and other essential supplies, is perfect for auto enthusiasts or hobbyists. A sauna in the basement is the perfect way to warm up in the winter. Located on a peaceful street, you're just minutes away from Kensington Metropark, Downtown Milford, Downtown South Lyon, and all the local amenities. Be sure to ask your agent for the full list of updates and features included in the documents!

