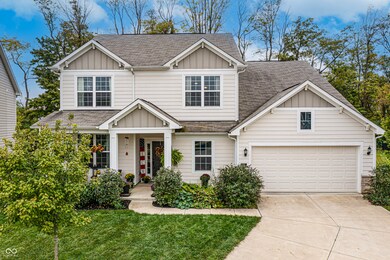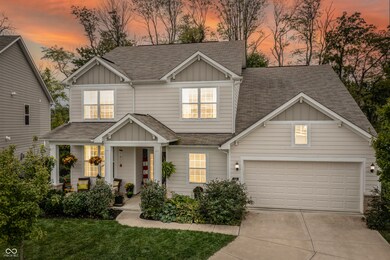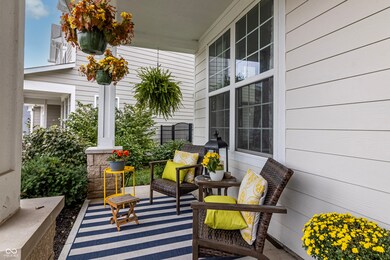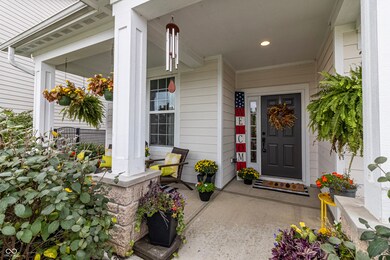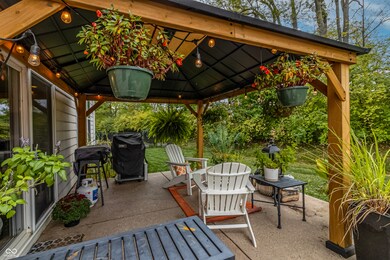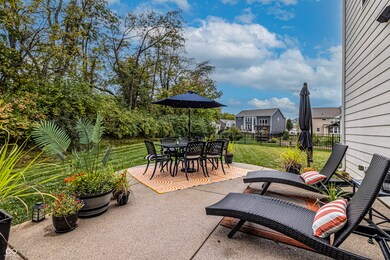
5515 Arrowgrass Ct Noblesville, IN 46062
West Noblesville NeighborhoodHighlights
- Traditional Architecture
- 2 Car Attached Garage
- Walk-In Closet
- Noble Crossing Elementary School Rated A-
- Eat-In Kitchen
- Kitchen Island
About This Home
As of February 2025IMPECCABLE one owner almost new Pulte home nestled on PREMIUM end of cul-de-sac lot with mature trees and no neighbors behind. This 4 bed+2 home offices+loft home has every builder upgrade plus post upgrades like custom lighting throughout, brand new carpet, fresh paint & open concept kitchen + family room flooded with natural light and space for everyone. Enter off adorable covered front porch into the roomy foyer with a large private office and french doors could be used as 5th bed as needed. Large family room w cozy fireplace open to huge gourmet kitchen with large center island perfect for meal prep & entertaining. Tons of cabinet space with updated staggered cabinets, SS appliances, built in double oven, and huge walk in pantry. Super functional and huge mudroom off roomy 3 car garage (2 doors) tucked away from the kitchen featuring TWO closets plus built-in organizers. Kitchen has a pocket office perfect for homework space or family organization center plus bonus wall storage perfect for a coffee bar. Upstairs has great loft space and 4 large bedrooms ALL WITH WALK IN CLOSETS. Amazing primary suite overlooking mature trees with attached bathroom with step in tile shower, oversized soaking tub and extra windows for natural light. Impressive walk in closet off primary bathroom tons of space for organization. Outside is truly a dream with a large custom patio allowing for a large dining area plus new large pergola to enjoy the private and peaceful backyard protected from the elements. Mature trees line the back lot with access to popular neighborhood walking trails and paths. Amazing Noblesville location right off Hazel Dell for quick commute anywhere.
Last Agent to Sell the Property
Keller Williams Indpls Metro N Brokerage Email: meighanwise@gmail.com License #RB14047813 Listed on: 09/26/2024

Home Details
Home Type
- Single Family
Est. Annual Taxes
- $4,878
Year Built
- Built in 2018
Lot Details
- 9,583 Sq Ft Lot
HOA Fees
- $46 Monthly HOA Fees
Parking
- 2 Car Attached Garage
Home Design
- Traditional Architecture
- Slab Foundation
- Wood Siding
Interior Spaces
- 2-Story Property
- Family Room with Fireplace
- Combination Kitchen and Dining Room
Kitchen
- Eat-In Kitchen
- <<OvenToken>>
- <<microwave>>
- Dishwasher
- Kitchen Island
- Disposal
Flooring
- Carpet
- Vinyl Plank
Bedrooms and Bathrooms
- 4 Bedrooms
- Walk-In Closet
Schools
- Noblesville High School
Utilities
- Forced Air Heating System
- Water Heater
Community Details
- Association fees include maintenance, nature area, parkplayground
- Lake Forest Of Noblesville Subdivision
- Property managed by Kirkpatrick Management
Listing and Financial Details
- Legal Lot and Block 59 / 9
- Assessor Parcel Number 291009006025000013
- Seller Concessions Not Offered
Ownership History
Purchase Details
Home Financials for this Owner
Home Financials are based on the most recent Mortgage that was taken out on this home.Purchase Details
Home Financials for this Owner
Home Financials are based on the most recent Mortgage that was taken out on this home.Purchase Details
Similar Homes in Noblesville, IN
Home Values in the Area
Average Home Value in this Area
Purchase History
| Date | Type | Sale Price | Title Company |
|---|---|---|---|
| Warranty Deed | $508,000 | Chicago Title | |
| Warranty Deed | -- | None Available | |
| Deed | $68,300 | -- | |
| Warranty Deed | $68,290 | Pgp Title Of Florida, Inc |
Mortgage History
| Date | Status | Loan Amount | Loan Type |
|---|---|---|---|
| Open | $406,400 | New Conventional | |
| Previous Owner | $416,768 | FHA | |
| Previous Owner | $12,210 | FHA | |
| Previous Owner | $330,004 | FHA | |
| Previous Owner | $330,004 | FHA | |
| Previous Owner | $327,635 | FHA |
Property History
| Date | Event | Price | Change | Sq Ft Price |
|---|---|---|---|---|
| 02/14/2025 02/14/25 | Sold | $508,000 | -0.2% | $144 / Sq Ft |
| 01/15/2025 01/15/25 | Pending | -- | -- | -- |
| 01/03/2025 01/03/25 | Price Changed | $509,000 | -1.1% | $144 / Sq Ft |
| 12/10/2024 12/10/24 | For Sale | $514,900 | 0.0% | $146 / Sq Ft |
| 11/11/2024 11/11/24 | Pending | -- | -- | -- |
| 11/06/2024 11/06/24 | Price Changed | $514,900 | -1.0% | $146 / Sq Ft |
| 10/15/2024 10/15/24 | Price Changed | $519,900 | -0.4% | $147 / Sq Ft |
| 10/03/2024 10/03/24 | Price Changed | $522,000 | -0.6% | $148 / Sq Ft |
| 09/26/2024 09/26/24 | For Sale | $525,000 | -- | $148 / Sq Ft |
Tax History Compared to Growth
Tax History
| Year | Tax Paid | Tax Assessment Tax Assessment Total Assessment is a certain percentage of the fair market value that is determined by local assessors to be the total taxable value of land and additions on the property. | Land | Improvement |
|---|---|---|---|---|
| 2024 | $5,434 | $431,300 | $67,200 | $364,100 |
| 2023 | $5,434 | $435,100 | $67,200 | $367,900 |
| 2022 | $4,878 | $374,800 | $67,200 | $307,600 |
| 2021 | $4,414 | $340,500 | $67,200 | $273,300 |
| 2020 | $4,285 | $322,600 | $67,200 | $255,400 |
| 2019 | $4,077 | $322,400 | $64,400 | $258,000 |
| 2018 | $20 | $600 | $600 | $0 |
Agents Affiliated with this Home
-
Meighan Wise

Seller's Agent in 2025
Meighan Wise
Keller Williams Indpls Metro N
(317) 937-0134
21 in this area
639 Total Sales
-
Allen Williams

Buyer's Agent in 2025
Allen Williams
Berkshire Hathaway Home
(317) 339-2256
39 in this area
929 Total Sales
-
Abigail Dudich
A
Buyer Co-Listing Agent in 2025
Abigail Dudich
Berkshire Hathaway Home
(317) 841-6380
2 in this area
39 Total Sales
Map
Source: MIBOR Broker Listing Cooperative®
MLS Number: 22003529
APN: 29-10-09-006-025.000-013
- 5542 Pennycress Dr
- 5573 Mahogany Dr
- 5527 Mahogany Dr
- 5623 Mahogany Dr
- 5875 Stroup Dr
- 16457 Anderson Way
- 16711 Meadow Wood Dr
- 0 E 156th St Unit MBR22011732
- 5300 Veranda Dr
- 5917 Bartley Dr
- 4567 E 161st St
- 5366 Laurel Crest Run
- 17019 Flinchum Way E
- 5440 Bruce Blvd
- 16608 George Gang Blvd
- 16475 Vintage Ct S
- 201 Angela Ct
- 15192 Montfort Dr
- 17252 Hazel Dell Rd
- 17252 Hazel Dell Rd

