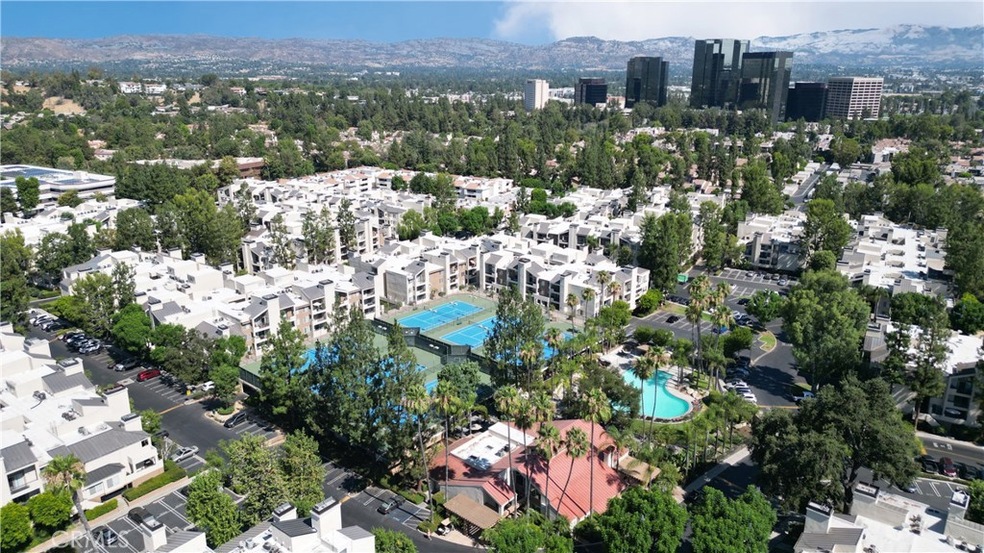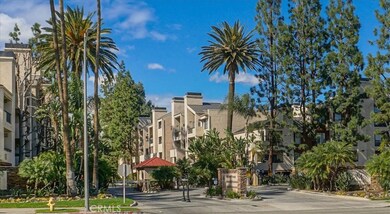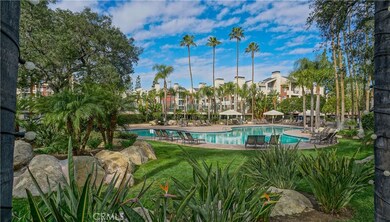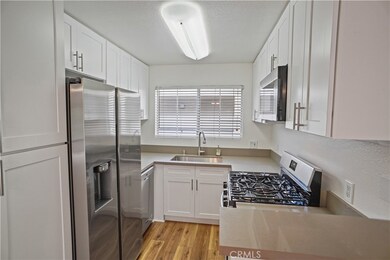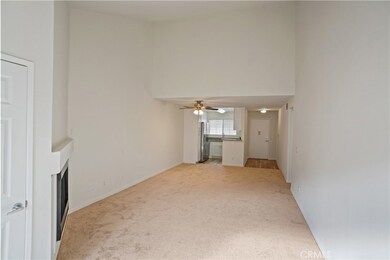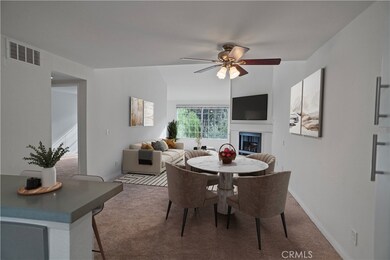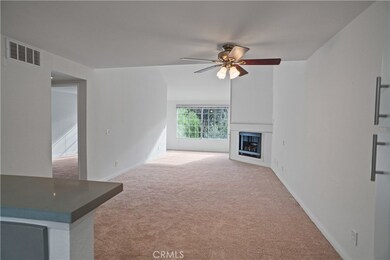5515 Canoga Ave Unit 318 Woodland Hills, CA 91367
Estimated payment $3,413/month
Highlights
- Primary Bedroom Suite
- Updated Kitchen
- Main Floor Primary Bedroom
- View of Trees or Woods
- 1.5 Acre Lot
- 4-minute walk to Costanso Fire Station 84 Park
About This Home
Swanky, Upscale 2 Bedroom 2 Bath Penthouse with Open Floorplan at The Met. November 2025 Remodeled Kitchen with White Shaker Cabinets, Gray Quartz Countertops, Stainless Steel Appliances (Refrigerator Included), and Stainless Steel Undermount Sink. Dining Area Adjacent to Kitchen. Living Room with Dramatic 2 Story Ceilings and Cozy Fireplace. Primary Suite has Ensuite Bath with White Cabinets, Granite Countertop and Dual Sinks, Tub/Shower with Glass Enclosure, and Mirrored Wardrobe Doors. Hallway Bath with Tub/Shower Combination with Glass Enclosure, White Vanity, and Granite Countertop. Secondary Bedroom with Mirrored Wardrobe Doors. There is a Laundry Cabinet for Stackable Washer and Dryer (included). The Unit has New Luxury Laminate Flooring at the Entry, Kitchen and Baths. Unit has been Freshly Painted and has New Carpet. This Unit includes 2 Covered Tandem Parking Spaces. The Met is a 24-Hour Guard Gated Resort Like Community with 4 Pools, Lighted Tennis Courts, Gym, Kids Play Area and Verdant Grounds. Come Live and Play at the Met at Warner Center! VA Approved Complex.
Listing Agent
Equity Union Brokerage Phone: 818-538-6331 License #01165252 Listed on: 11/22/2025

Property Details
Home Type
- Condominium
Est. Annual Taxes
- $5,008
Year Built
- Built in 1987
Lot Details
- End Unit
- 1 Common Wall
HOA Fees
- $540 Monthly HOA Fees
Parking
- 2 Car Garage
Home Design
- Entry on the 3rd floor
Interior Spaces
- 1,010 Sq Ft Home
- 3-Story Property
- Living Room with Fireplace
- Views of Woods
Kitchen
- Galley Kitchen
- Updated Kitchen
- Gas Range
- Dishwasher
- Quartz Countertops
Flooring
- Carpet
- Laminate
Bedrooms and Bathrooms
- 2 Main Level Bedrooms
- Primary Bedroom on Main
- Primary Bedroom Suite
- 2 Full Bathrooms
- Granite Bathroom Countertops
- Dual Vanity Sinks in Primary Bathroom
- Bathtub with Shower
- Closet In Bathroom
Laundry
- Laundry Room
- Stacked Washer and Dryer
Outdoor Features
- Exterior Lighting
Utilities
- Central Heating and Cooling System
- Natural Gas Connected
- Sewer Paid
Listing and Financial Details
- Earthquake Insurance Required
- Tax Lot 1
- Tax Tract Number 44600
- Assessor Parcel Number 2146038081
- $131 per year additional tax assessments
Community Details
Overview
- Master Insurance
- 1,279 Units
- Warner Center Condos Association, Phone Number (818) 610-1195
- Ross Morgan HOA
Amenities
- Meeting Room
Recreation
- Tennis Courts
- Racquetball
- Community Playground
- Community Pool
- Community Spa
Pet Policy
- Pets Allowed with Restrictions
Security
- Security Guard
- Controlled Access
Map
Home Values in the Area
Average Home Value in this Area
Tax History
| Year | Tax Paid | Tax Assessment Tax Assessment Total Assessment is a certain percentage of the fair market value that is determined by local assessors to be the total taxable value of land and additions on the property. | Land | Improvement |
|---|---|---|---|---|
| 2025 | $5,008 | $414,628 | $269,329 | $145,299 |
| 2024 | $5,008 | $406,499 | $264,049 | $142,450 |
| 2023 | $4,911 | $398,529 | $258,872 | $139,657 |
| 2022 | $4,680 | $390,716 | $253,797 | $136,919 |
| 2021 | $4,620 | $383,056 | $248,821 | $134,235 |
| 2019 | $4,480 | $371,696 | $241,442 | $130,254 |
| 2018 | $4,466 | $364,408 | $236,708 | $127,700 |
| 2016 | $4,263 | $350,260 | $227,517 | $122,743 |
| 2015 | $4,094 | $343,000 | $103,000 | $240,000 |
| 2014 | -- | $343,000 | $103,000 | $240,000 |
Property History
| Date | Event | Price | List to Sale | Price per Sq Ft | Prior Sale |
|---|---|---|---|---|---|
| 11/22/2025 11/22/25 | For Sale | $465,000 | +34.8% | $460 / Sq Ft | |
| 05/08/2015 05/08/15 | Sold | $345,000 | 0.0% | $342 / Sq Ft | View Prior Sale |
| 04/17/2015 04/17/15 | Pending | -- | -- | -- | |
| 04/06/2015 04/06/15 | For Sale | $345,000 | -- | $342 / Sq Ft |
Purchase History
| Date | Type | Sale Price | Title Company |
|---|---|---|---|
| Interfamily Deed Transfer | -- | Priority Title | |
| Grant Deed | $345,000 | Priority Title Company | |
| Interfamily Deed Transfer | -- | Accommodation | |
| Interfamily Deed Transfer | -- | Fidelity National Title | |
| Interfamily Deed Transfer | -- | Fidelity National Title | |
| Grant Deed | $353,500 | Stewart Title |
Mortgage History
| Date | Status | Loan Amount | Loan Type |
|---|---|---|---|
| Open | $130,000 | Purchase Money Mortgage | |
| Closed | $125,000 | Purchase Money Mortgage | |
| Previous Owner | $282,400 | Purchase Money Mortgage |
Source: California Regional Multiple Listing Service (CRMLS)
MLS Number: SR25265159
APN: 2146-038-081
- 5515 Canoga Ave Unit 321
- 5515 Canoga Ave Unit 305
- 5525 Canoga Ave Unit 129
- 5530 Owensmouth Ave Unit 123
- 21450 Burbank Blvd Unit 203
- 21450 Burbank Blvd Unit 211
- 5520 Owensmouth Ave Unit 217
- 21400 Burbank Blvd Unit 313
- 5565 Canoga Ave Unit 309
- 5540 Owensmouth Ave Unit 209
- 5354 De Roja Ave
- 21620 Burbank Blvd Unit 22
- 21620 Burbank Blvd Unit 9
- 5305 Campo Rd
- 5335 Medina Rd
- 5720 Owensmouth Ave Unit 152
- 21801 Burbank Blvd Unit 74
- 5711 Owensmouth Ave Unit 117
- 5711 Owensmouth Ave Unit 116
- 5711 Owensmouth Ave Unit 125
- 5515 Canoga Ave Unit 221
- 5535 Canoga Ave Unit 204
- 5545 Canoga Ave Unit 203
- 5530 Owensmouth Ave Unit 314
- 21450 Burbank Blvd Unit Building 13 #320
- 21400 Burbank Blvd Unit 219
- 5565 Canoga Ave Unit 301
- 5540 Owensmouth Ave Unit 302
- 5540 Owensmouth Ave Unit 223
- 5540 Owensmouth Ave Unit 225
- 5368 Campo Rd
- 5510 Owensmouth Ave Unit 301
- 5550 Owensmouth Ave Unit 304
- 5550 Owensmouth Ave Unit 104
- 5358 Baza Ave
- 5304 Baza Ave
- 5711 Owensmouth Ave Unit 116
- 5711 Owensmouth Ave Unit 107
- 5760 Owensmouth Ave Unit 34
- 5302 Comercio Ln Unit 9
