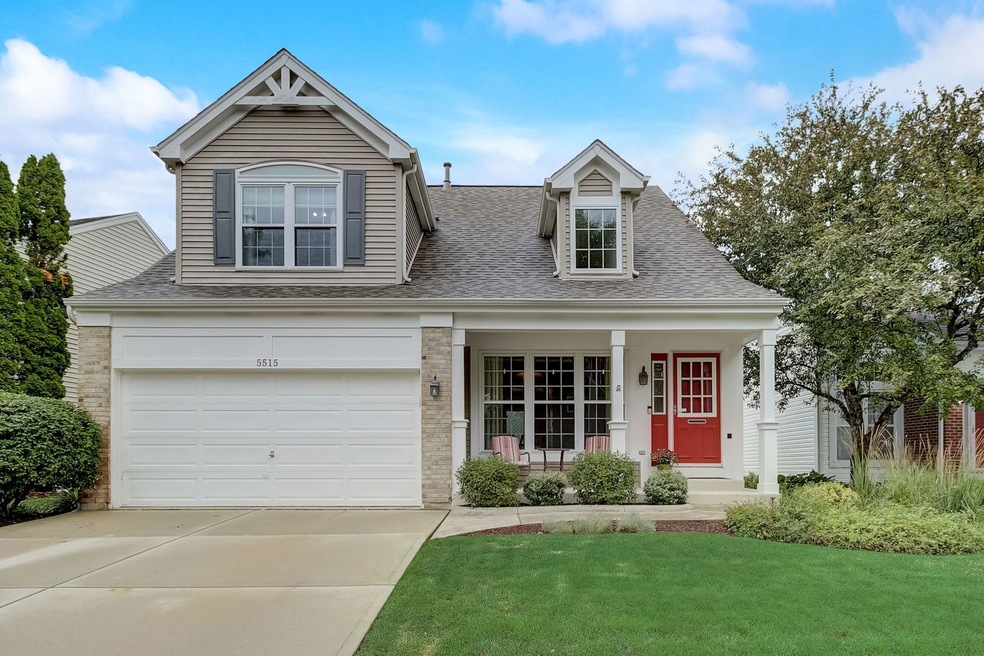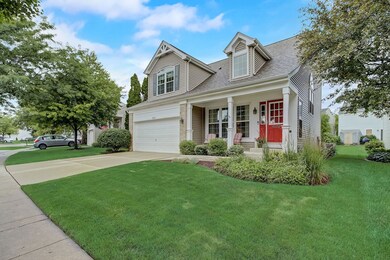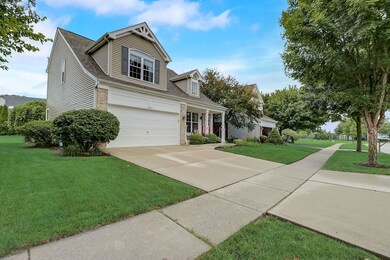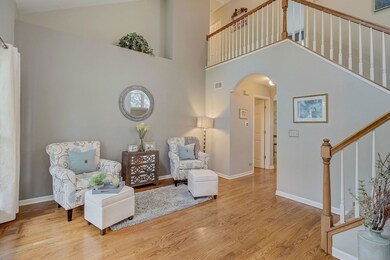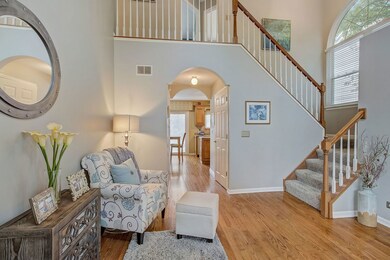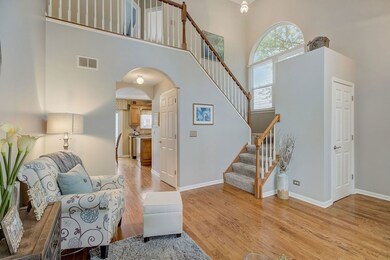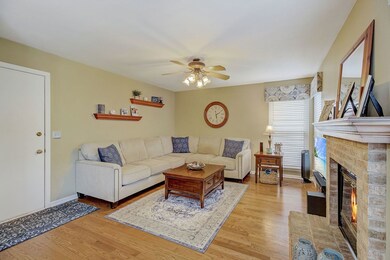
5515 Chancery Way Lake In the Hills, IL 60156
Estimated Value: $359,000 - $415,000
Highlights
- Second Kitchen
- Property is near a park
- Vaulted Ceiling
- Martin Elementary School Rated A
- Recreation Room
- Wood Flooring
About This Home
As of August 2023MULTIPLE OFFERS RECEIVED, highest and best by 7/19 at 6pm Your two story paradise awaits in Lake in the Hills! This stunning home oozes curb appeal with elegant landscaping, and a concrete driveway. Enter the home and be immediately impressed with the soaring entryway, and wood floors throughout the entire main level. The home has neutral paint throughout, and a thoughtful layout. The eat-in kitchen features upgraded maple cabinetry and gleaming granite countertops. Even the most demanding at-home chef will appreciate the abundance of storage, and the large island. The main living area sits adjacent, complete with a gas fireplace for cozy nights in. In the lower level you'll find more living area, including a full wet bar. The basement is an entertainers dream, featuring a ventless gas fireplace and has room for a workout area or play space. Upstairs you'll find 3 spacious bedrooms, including the main suite with walk-in closet, and bathroom with double vanity. In the back yard there is an oasis waiting with the stamped concrete patio, and lush green yard. Original owners have taken great care of this home. Don't hesitate on this one, make it yours before its gone! Furnace/AC-2019 Roof-2021 Water heater-2019 Windows-2018 Appliances-2012 (Dishwasher 2023) Insulated vinyl siding-2014. A preferred lender offers a reduced interest rate for this listing.
Last Listed By
Brett Larson
Redfin Corporation Listed on: 07/14/2023

Home Details
Home Type
- Single Family
Est. Annual Taxes
- $6,404
Year Built
- Built in 1994
Lot Details
- 4,095 Sq Ft Lot
- Lot Dimensions are 56x78
- Paved or Partially Paved Lot
HOA Fees
- $13 Monthly HOA Fees
Parking
- 2.5 Car Attached Garage
- Garage Transmitter
- Garage Door Opener
- Parking Included in Price
Interior Spaces
- 1,573 Sq Ft Home
- 2-Story Property
- Vaulted Ceiling
- Ceiling Fan
- Ventless Fireplace
- Attached Fireplace Door
- Gas Log Fireplace
- Double Pane Windows
- ENERGY STAR Qualified Windows
- Drapes & Rods
- Blinds
- Window Screens
- Family Room Downstairs
- Living Room with Fireplace
- Combination Kitchen and Dining Room
- Recreation Room
- Unfinished Attic
Kitchen
- Second Kitchen
- Range
- Microwave
- Dishwasher
- Stainless Steel Appliances
Flooring
- Wood
- Carpet
Bedrooms and Bathrooms
- 3 Bedrooms
- 3 Potential Bedrooms
- Walk-In Closet
- Dual Sinks
Laundry
- Laundry Room
- Laundry on upper level
- Dryer
- Washer
Finished Basement
- Basement Fills Entire Space Under The House
- Sump Pump
Home Security
- Storm Screens
- Storm Windows
Outdoor Features
- Stamped Concrete Patio
- Porch
Location
- Property is near a park
Schools
- Martin Elementary School
- Marlowe Middle School
- Huntley High School
Utilities
- Forced Air Heating and Cooling System
- Humidifier
- Vented Exhaust Fan
- Heating System Uses Natural Gas
- Water Softener is Owned
Community Details
- Spring Lake Farms Subdivision
Listing and Financial Details
- Homeowner Tax Exemptions
Ownership History
Purchase Details
Home Financials for this Owner
Home Financials are based on the most recent Mortgage that was taken out on this home.Purchase Details
Purchase Details
Home Financials for this Owner
Home Financials are based on the most recent Mortgage that was taken out on this home.Similar Homes in the area
Home Values in the Area
Average Home Value in this Area
Purchase History
| Date | Buyer | Sale Price | Title Company |
|---|---|---|---|
| Henderson Jessica A | $365,000 | Chicago Title | |
| Rehner Dane Frank | -- | Attorney | |
| Rehner Dane F | $151,000 | Ticor Title Insurance Compan |
Mortgage History
| Date | Status | Borrower | Loan Amount |
|---|---|---|---|
| Open | Henderson Jessica A | $346,749 | |
| Previous Owner | Rehner Dane F | $25,000 | |
| Previous Owner | Rehner Dane F | $75,000 | |
| Previous Owner | Rehner Dane F | $80,000 | |
| Previous Owner | Rehner Dane F | $50,000 | |
| Previous Owner | Rehner Dane F | $110,629 | |
| Previous Owner | Rehner Dane F | $115,000 | |
| Previous Owner | Rehner Dane F | $20,000 | |
| Previous Owner | Rehner Dane F | $130,375 |
Property History
| Date | Event | Price | Change | Sq Ft Price |
|---|---|---|---|---|
| 08/31/2023 08/31/23 | Sold | $364,999 | 0.0% | $232 / Sq Ft |
| 07/20/2023 07/20/23 | Pending | -- | -- | -- |
| 07/14/2023 07/14/23 | For Sale | $364,999 | -- | $232 / Sq Ft |
Tax History Compared to Growth
Tax History
| Year | Tax Paid | Tax Assessment Tax Assessment Total Assessment is a certain percentage of the fair market value that is determined by local assessors to be the total taxable value of land and additions on the property. | Land | Improvement |
|---|---|---|---|---|
| 2023 | $6,646 | $90,419 | $5,021 | $85,398 |
| 2022 | $6,404 | $82,334 | $4,572 | $77,762 |
| 2021 | $6,201 | $77,542 | $4,306 | $73,236 |
| 2020 | $6,116 | $75,474 | $4,191 | $71,283 |
| 2019 | $6,018 | $73,547 | $4,084 | $69,463 |
| 2018 | $4,918 | $60,030 | $4,596 | $55,434 |
| 2017 | $4,813 | $56,573 | $4,331 | $52,242 |
| 2016 | $4,846 | $53,787 | $4,118 | $49,669 |
| 2013 | -- | $57,906 | $9,022 | $48,884 |
Agents Affiliated with this Home
-

Seller's Agent in 2023
Brett Larson
Redfin Corporation
(224) 290-7427
4 in this area
192 Total Sales
-
Jessie Schlee

Buyer's Agent in 2023
Jessie Schlee
My Path Properties, LLC
(574) 275-9283
2 in this area
19 Total Sales
Map
Source: Midwest Real Estate Data (MRED)
MLS Number: 11825887
APN: 18-26-102-025
- 6 Baronet Ct
- 5516 Alexandria Dr
- 10134 Ashley St
- 9972 Chetwood Dr
- 121 S Annandale Dr
- 9764 Bedford Dr
- 900 Taralon Trail
- 10006 Thornton Way
- 10768 Braemar Pkwy
- 10027 Haverhill Ln
- 4565 Heron Dr
- 10409 Evendale Rd
- 4 Benton Ct
- 2641 Stanton Cir
- 13 Benton Ct
- 10707 Mayfield Ln
- 9105 Algonquin Rd
- 10941 Preston Pkwy
- 11034 Madison Way
- 2402 Claremont Ln
- 5515 Chancery Way
- 5513 Chancery Way
- 5517 Chancery Way
- 5519 Chancery Way
- 470 Windermere Way
- 460 Windermere Way
- 480 Windermere Way
- 5520 Chancery Way
- 450 Windermere Way
- 5521 Chancery Way
- 5504 Chancery Way Unit 1
- 490 Windermere Way Unit 1
- 5522 Chancery Way
- 440 Windermere Way Unit 1
- 5518 Chancery Way
- 5506 Chancery Way
- 5524 Chancery Way
- 5516 Chancery Way
- 500 Windermere Way
- 5508 Chancery Way
