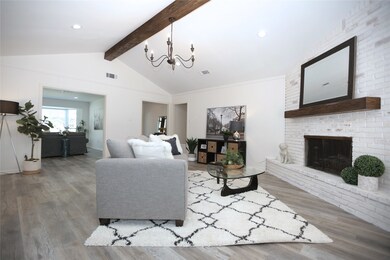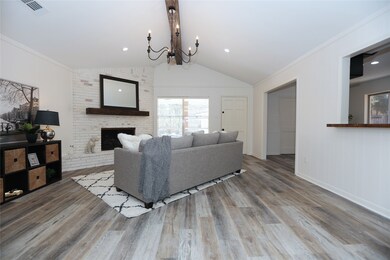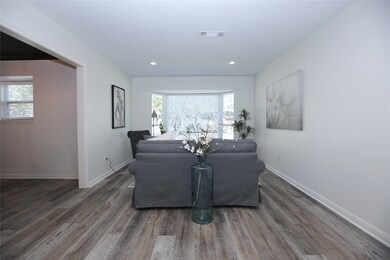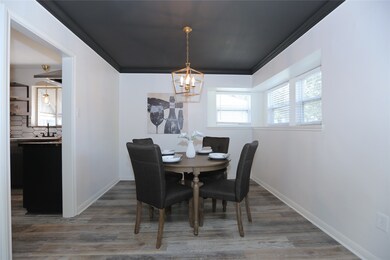
5515 Dumfries Dr Houston, TX 77096
Meyerland Area NeighborhoodHighlights
- In Ground Pool
- Deck
- High Ceiling
- Parker Elementary School Rated A-
- Traditional Architecture
- Butcher Block Countertops
About This Home
As of December 2020Come home to this beautiful updated 4 Bedrooms, 2 Baths, New Kitchen, New Baths. The kids will have plenty of play time in their private pool.
Last Agent to Sell the Property
Revilo Real Estate License #0535215 Listed on: 10/22/2020
Last Buyer's Agent
Nonmls
Houston Association of REALTORS
Home Details
Home Type
- Single Family
Est. Annual Taxes
- $8,828
Year Built
- Built in 1964
Lot Details
- 9,000 Sq Ft Lot
- Back Yard Fenced
HOA Fees
- $26 Monthly HOA Fees
Parking
- 2 Car Detached Garage
Home Design
- Traditional Architecture
- Brick Exterior Construction
- Slab Foundation
- Composition Roof
- Wood Siding
Interior Spaces
- 2,417 Sq Ft Home
- 1-Story Property
- High Ceiling
- Ceiling Fan
- Gas Log Fireplace
- Formal Entry
- Family Room
- Living Room
- Breakfast Room
- Dining Room
- Home Office
- Security System Owned
Kitchen
- Electric Oven
- Electric Range
- Dishwasher
- Butcher Block Countertops
- Disposal
Flooring
- Carpet
- Vinyl Plank
- Vinyl
Bedrooms and Bathrooms
- 4 Bedrooms
- 2 Full Bathrooms
Pool
- In Ground Pool
- Above Ground Pool
- Spa
Outdoor Features
- Deck
- Patio
Schools
- Parker Elementary School
- Meyerland Middle School
- Westbury High School
Utilities
- Central Heating and Cooling System
- Heating System Uses Gas
Community Details
- Marily Estates Association, Phone Number (281) 788-3220
- Marilyn Estates Sec 08 Subdivision
Ownership History
Purchase Details
Home Financials for this Owner
Home Financials are based on the most recent Mortgage that was taken out on this home.Purchase Details
Home Financials for this Owner
Home Financials are based on the most recent Mortgage that was taken out on this home.Purchase Details
Home Financials for this Owner
Home Financials are based on the most recent Mortgage that was taken out on this home.Purchase Details
Home Financials for this Owner
Home Financials are based on the most recent Mortgage that was taken out on this home.Purchase Details
Purchase Details
Similar Homes in the area
Home Values in the Area
Average Home Value in this Area
Purchase History
| Date | Type | Sale Price | Title Company |
|---|---|---|---|
| Vendors Lien | -- | None Available | |
| Vendors Lien | -- | Fidelity National Title | |
| Vendors Lien | -- | -- | |
| Vendors Lien | -- | -- | |
| Warranty Deed | -- | -- | |
| Warranty Deed | -- | -- |
Mortgage History
| Date | Status | Loan Amount | Loan Type |
|---|---|---|---|
| Open | $352,000 | New Conventional | |
| Previous Owner | $30,000 | Purchase Money Mortgage | |
| Previous Owner | $300,000 | New Conventional | |
| Previous Owner | $0 | Unknown | |
| Previous Owner | $153,700 | Unknown | |
| Previous Owner | $146,459 | Seller Take Back | |
| Previous Owner | $120,000 | Purchase Money Mortgage |
Property History
| Date | Event | Price | Change | Sq Ft Price |
|---|---|---|---|---|
| 07/21/2025 07/21/25 | For Sale | $529,000 | +17.8% | $219 / Sq Ft |
| 12/18/2020 12/18/20 | Sold | -- | -- | -- |
| 11/18/2020 11/18/20 | Pending | -- | -- | -- |
| 10/22/2020 10/22/20 | For Sale | $449,000 | -- | $186 / Sq Ft |
Tax History Compared to Growth
Tax History
| Year | Tax Paid | Tax Assessment Tax Assessment Total Assessment is a certain percentage of the fair market value that is determined by local assessors to be the total taxable value of land and additions on the property. | Land | Improvement |
|---|---|---|---|---|
| 2024 | $7,946 | $525,697 | $217,500 | $308,197 |
| 2023 | $7,340 | $508,360 | $217,500 | $290,860 |
| 2022 | $10,250 | $467,949 | $217,500 | $250,449 |
| 2021 | $9,863 | $423,176 | $217,500 | $205,676 |
| 2020 | $7,993 | $330,092 | $217,500 | $112,592 |
| 2019 | $9,225 | $364,572 | $217,500 | $147,072 |
| 2018 | $7,411 | $379,133 | $217,500 | $161,633 |
| 2017 | $9,414 | $379,133 | $217,500 | $161,633 |
| 2016 | $8,558 | $379,133 | $217,500 | $161,633 |
| 2015 | $5,603 | $379,133 | $217,500 | $161,633 |
| 2014 | $5,603 | $335,612 | $217,500 | $118,112 |
Agents Affiliated with this Home
-
Laura Bonck

Seller's Agent in 2025
Laura Bonck
eXp Realty LLC
(713) 784-0888
339 Total Sales
-
John Charles

Seller's Agent in 2020
John Charles
Revilo Real Estate
(713) 818-4989
1 in this area
36 Total Sales
-
N
Buyer's Agent in 2020
Nonmls
Houston Association of REALTORS
Map
Source: Houston Association of REALTORS®
MLS Number: 90147958
APN: 0950010000015
- 5502 Dumfries Dr
- 5519 Valkeith Dr
- 5531 Yarwell Dr
- 5535 Valkeith Dr
- 5602 Dumfries Dr
- 5514 Cheena Dr
- 5511 Queensloch Dr
- 5615 Valkeith Dr
- 5623 Valkeith Dr
- 5446 Lymbar Dr
- 5415 Wigton Dr
- 9718 Checkerboard St
- 5642 Dumfries Dr
- 5630 Lymbar Dr
- 5531 S Braeswood Blvd
- 9714 Braesmont Dr
- 5651 Wigton Dr
- 5327 Valkeith Dr
- 9703 Oasis Dr
- 5322 Wigton Dr





