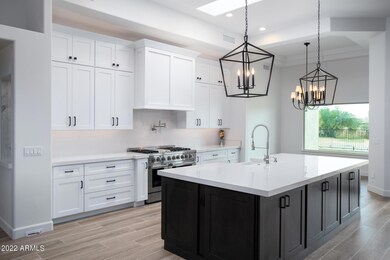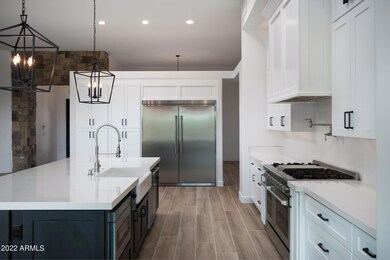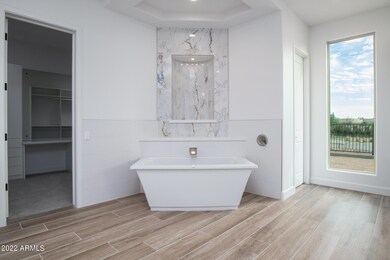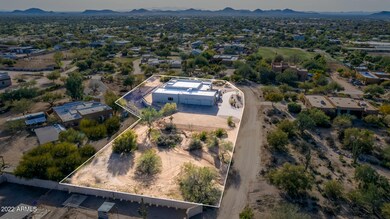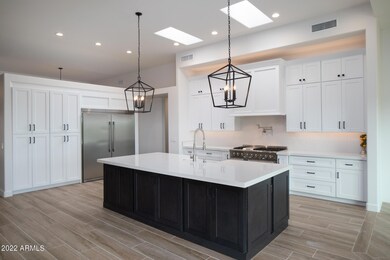
5515 E Dale Ln Cave Creek, AZ 85331
Desert View NeighborhoodHighlights
- Horses Allowed On Property
- RV Access or Parking
- Two Primary Bathrooms
- Horseshoe Trails Elementary School Rated A
- 1.3 Acre Lot
- Fireplace in Primary Bedroom
About This Home
As of July 2025Gorgeous new home on OVERSIZED lot in heart of Desert Foothills area. This beautiful new construction home is move in ready. This Great floor plan offers 5 bedrooms and 3 1/2 baths. The Kitchen offers high end appliances, a large island, along with tons of custom cabinets. Custom wood look tile flooring. The formal dining room has French doors opening to the private entry gated courtyard with an outdoor gas fireplace. The master bath is highly appointed with double vanities and a makeup area with marble look accented feature wall in front of the large bathtub. The spacious walk in shower has a glass entrance door, with an overhead rain head. Over-sized closet finishes off the suite. Beautiful views all around with large paver patios on both entertaining areas with REAL stone face! Side entry 4 car garage with storage. Space to build, casita, detached garage, sports court and more!!
Last Agent to Sell the Property
My Home Group Real Estate License #SA663955000 Listed on: 03/23/2022

Home Details
Home Type
- Single Family
Est. Annual Taxes
- $512
Year Built
- Built in 2022
Lot Details
- 1.3 Acre Lot
- Desert faces the front and back of the property
- Wrought Iron Fence
- Block Wall Fence
- Private Yard
Parking
- 4 Car Garage
- 15 Open Parking Spaces
- Side or Rear Entrance to Parking
- Garage Door Opener
- RV Access or Parking
Home Design
- Santa Fe Architecture
- Wood Frame Construction
- Spray Foam Insulation
- Foam Roof
- Stucco
Interior Spaces
- 4,085 Sq Ft Home
- 1-Story Property
- Central Vacuum
- Ceiling height of 9 feet or more
- Ceiling Fan
- Skylights
- Gas Fireplace
- Double Pane Windows
- Low Emissivity Windows
- Vinyl Clad Windows
- Family Room with Fireplace
- 3 Fireplaces
- Washer and Dryer Hookup
Kitchen
- Eat-In Kitchen
- Breakfast Bar
- Built-In Microwave
- ENERGY STAR Qualified Appliances
- Kitchen Island
- Granite Countertops
Flooring
- Carpet
- Tile
Bedrooms and Bathrooms
- 5 Bedrooms
- Fireplace in Primary Bedroom
- Two Primary Bathrooms
- Primary Bathroom is a Full Bathroom
- 3.5 Bathrooms
- Dual Vanity Sinks in Primary Bathroom
- Bathtub With Separate Shower Stall
Outdoor Features
- Covered patio or porch
- Outdoor Fireplace
Schools
- Black Mountain Elementary School
- Sonoran Trails Middle School
- Cactus Shadows High School
Utilities
- Cooling Available
- Heating Available
- Propane
Additional Features
- No Interior Steps
- Horses Allowed On Property
Community Details
- No Home Owners Association
- Association fees include no fees
- Built by CIRCLE V CONTRACTING
- County Island Subdivision
Listing and Financial Details
- Tax Lot z
- Assessor Parcel Number 211-42-010-Z
Ownership History
Purchase Details
Home Financials for this Owner
Home Financials are based on the most recent Mortgage that was taken out on this home.Purchase Details
Home Financials for this Owner
Home Financials are based on the most recent Mortgage that was taken out on this home.Purchase Details
Home Financials for this Owner
Home Financials are based on the most recent Mortgage that was taken out on this home.Purchase Details
Purchase Details
Home Financials for this Owner
Home Financials are based on the most recent Mortgage that was taken out on this home.Similar Homes in Cave Creek, AZ
Home Values in the Area
Average Home Value in this Area
Purchase History
| Date | Type | Sale Price | Title Company |
|---|---|---|---|
| Warranty Deed | $2,000,000 | First American Title Insurance | |
| Warranty Deed | $1,800,000 | University Title Company | |
| Warranty Deed | $1,900,000 | First American Title | |
| Warranty Deed | $205,000 | First American Title Ins Co | |
| Interfamily Deed Transfer | -- | Transnation Title Ins Co |
Mortgage History
| Date | Status | Loan Amount | Loan Type |
|---|---|---|---|
| Open | $1,600,000 | New Conventional | |
| Previous Owner | $1,620,000 | New Conventional | |
| Previous Owner | $239,500 | Purchase Money Mortgage |
Property History
| Date | Event | Price | Change | Sq Ft Price |
|---|---|---|---|---|
| 07/03/2025 07/03/25 | Sold | $2,000,000 | -2.4% | $490 / Sq Ft |
| 05/23/2025 05/23/25 | Pending | -- | -- | -- |
| 05/12/2025 05/12/25 | For Sale | $2,049,000 | +13.8% | $502 / Sq Ft |
| 09/04/2024 09/04/24 | Sold | $1,800,000 | -2.7% | $441 / Sq Ft |
| 08/06/2024 08/06/24 | Pending | -- | -- | -- |
| 08/05/2024 08/05/24 | For Sale | $1,850,000 | -2.6% | $453 / Sq Ft |
| 04/15/2022 04/15/22 | Sold | $1,900,000 | 0.0% | $465 / Sq Ft |
| 03/29/2022 03/29/22 | Pending | -- | -- | -- |
| 03/23/2022 03/23/22 | For Sale | $1,899,999 | -- | $465 / Sq Ft |
Tax History Compared to Growth
Tax History
| Year | Tax Paid | Tax Assessment Tax Assessment Total Assessment is a certain percentage of the fair market value that is determined by local assessors to be the total taxable value of land and additions on the property. | Land | Improvement |
|---|---|---|---|---|
| 2025 | $3,212 | $69,513 | -- | -- |
| 2024 | $479 | $66,203 | -- | -- |
| 2023 | $479 | $25,170 | $25,170 | $0 |
| 2022 | $469 | $20,010 | $20,010 | $0 |
| 2021 | $512 | $20,775 | $20,775 | $0 |
| 2020 | $503 | $17,565 | $17,565 | $0 |
| 2019 | $489 | $15,300 | $15,300 | $0 |
| 2018 | $473 | $18,030 | $18,030 | $0 |
| 2017 | $457 | $19,410 | $19,410 | $0 |
| 2016 | $456 | $15,885 | $15,885 | $0 |
| 2015 | $457 | $13,280 | $13,280 | $0 |
Agents Affiliated with this Home
-
Julie Prendergast

Seller's Agent in 2025
Julie Prendergast
Call Realty, Inc.
(480) 205-0355
4 in this area
7 Total Sales
-
Cari Dandy

Buyer's Agent in 2025
Cari Dandy
Russ Lyon Sotheby's International Realty
(480) 980-3577
8 in this area
97 Total Sales
-
Kodi Riddle

Seller's Agent in 2024
Kodi Riddle
eXp Realty
(480) 624-8019
80 in this area
370 Total Sales
-
Ross Mark
R
Seller Co-Listing Agent in 2024
Ross Mark
eXp Realty
(480) 502-0505
28 in this area
89 Total Sales
-
Joshua Herrin

Seller's Agent in 2022
Joshua Herrin
My Home Group
(480) 600-4480
2 in this area
33 Total Sales
-
Sharon Wisniewski

Buyer's Agent in 2022
Sharon Wisniewski
eXp Realty
(847) 343-8824
7 in this area
129 Total Sales
Map
Source: Arizona Regional Multiple Listing Service (ARMLS)
MLS Number: 6372415
APN: 211-42-010Z
- 28602 N 58th St
- 5716 E Desert Vista Trail
- 5630 E Peak View Rd
- 5694 E Greythorn Dr
- 5133 E Juana Ct
- 5125 E Juana Ct
- 5712 E Blue Sky Dr
- 5149 E Silver Sage Ln
- 5110 E Mark Ln
- 5911 E Peak View Rd
- 5051 E Lucia Dr
- 5110 E Peak View Rd
- 29615 N 55th Place
- 5820 E Morning Vista Ln
- 5832 E Bent Tree Dr
- 4960 E Dale Ln
- 27805 N 59th Place
- 5420 E Duane Ln
- 5335 E Dixileta Dr
- 5434 E Barwick Dr

