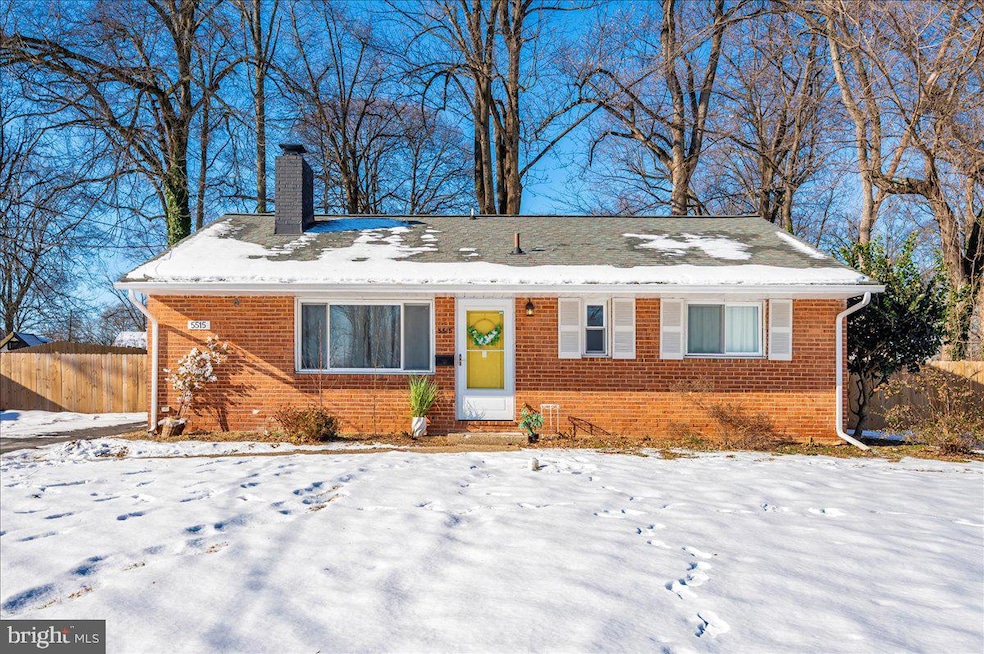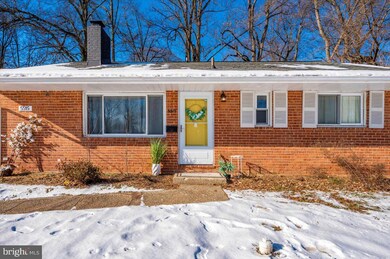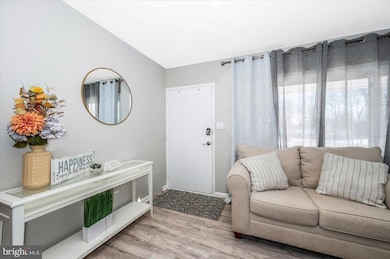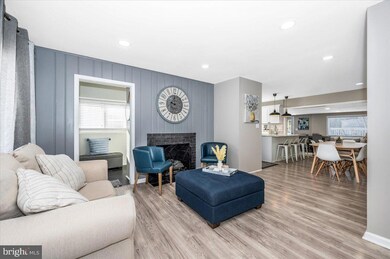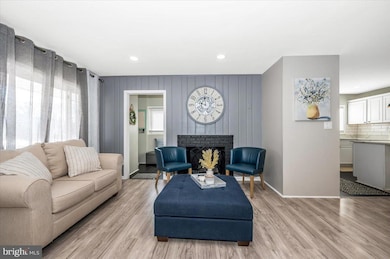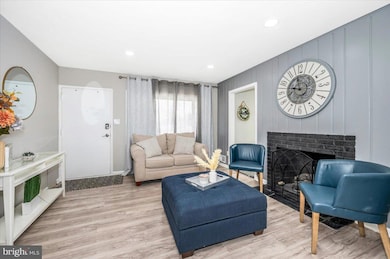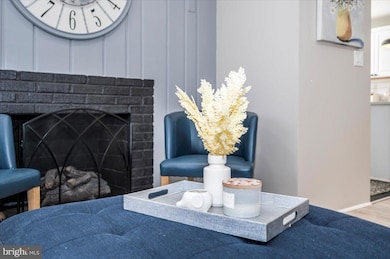
5515 Glenallen St Springfield, VA 22151
Highlights
- Gourmet Kitchen
- Open Floorplan
- Rambler Architecture
- View of Trees or Woods
- Deck
- Backs to Trees or Woods
About This Home
As of April 20251 year home warranty is offered by the seller. Discover Your Dream Home in North Springfield! Welcome to this exquisite ranch/rambler-style residence nestled in the highly sought-after North Springfield neighborhood. This stunning home boasts 4 spacious bedrooms, 2.5 elegantly designed bathrooms, and offers a generous 1,897 square feet of living space, all situated on a beautifully landscaped 0.27-acre lot. Step inside to find a meticulously updated interior that harmoniously blends modern elegance with classic charm. The open-concept living area effortlessly connects the living room, dining room, and family room, creating the perfect ambiance for entertaining and making cherished memories with loved ones. The gourmet kitchen is a culinary delight, featuring top-of-the-line stainless steel appliances, a built-in microwave, luxurious quartz countertops, and abundant cabinetry—ideal for both everyday cooking and hosting gatherings. The main level includes four generously sized bedrooms, a convenient half bath, and two full bathrooms with stylish tiled tub showers. You’ll also appreciate the functionality of the laundry room/mudroom, offering easy access to the driveway for your convenience. Step outside to unwind on the expansive deck overlooking a well-maintained fenced-in backyard that backs to lush trees—a true entertainer’s paradise for enjoying quality time with friends and family. The backyard entertainment area is built on brand-new slab concrete.This remarkable home also features a significant upgrade: the sewage lateral or building sewer pipe that connects the home to the municipal sewer has been replaced, a $15,000 investment that ensures peace of mind for years to come. Perfectly positioned for convenience, this home offers easy access to major highways and public transportation options. A short drive takes you to the Backlick Road VRE train station and the Springfield/Franconia Metro station. Plus, you’ll love being in close proximity to an array of shops, fine dining, the St. James Sports Complex, Lake Accotink, and Wakefield Park. Don’t miss the opportunity to call this beautiful home your own—where modern luxury meets classic allure in an unbeatable location!
Last Buyer's Agent
Edward Stone
Redfin Corporation

Home Details
Home Type
- Single Family
Est. Annual Taxes
- $7,312
Year Built
- Built in 1955
Lot Details
- 0.27 Acre Lot
- Backs to Trees or Woods
- Property is zoned 130
Parking
- Driveway
Home Design
- Rambler Architecture
- Brick Exterior Construction
- Slab Foundation
- Shingle Roof
Interior Spaces
- 1,483 Sq Ft Home
- Property has 1 Level
- Open Floorplan
- Recessed Lighting
- Gas Fireplace
- Family Room
- Combination Dining and Living Room
- Laminate Flooring
- Views of Woods
Kitchen
- Gourmet Kitchen
- Gas Oven or Range
- Built-In Microwave
- Ice Maker
- Stainless Steel Appliances
Bedrooms and Bathrooms
- 4 Main Level Bedrooms
- Bathtub with Shower
Laundry
- Laundry Room
- Laundry on main level
- Dryer
- Washer
Outdoor Features
- Deck
Schools
- Annandale High School
Utilities
- Central Heating and Cooling System
- Cooling System Utilizes Natural Gas
- Natural Gas Water Heater
- Phone Available
- Cable TV Available
Community Details
- No Home Owners Association
- North Springfield Subdivision
Listing and Financial Details
- Tax Lot 8
- Assessor Parcel Number 0801 02110008
Ownership History
Purchase Details
Home Financials for this Owner
Home Financials are based on the most recent Mortgage that was taken out on this home.Purchase Details
Home Financials for this Owner
Home Financials are based on the most recent Mortgage that was taken out on this home.Purchase Details
Purchase Details
Home Financials for this Owner
Home Financials are based on the most recent Mortgage that was taken out on this home.Similar Homes in the area
Home Values in the Area
Average Home Value in this Area
Purchase History
| Date | Type | Sale Price | Title Company |
|---|---|---|---|
| Deed | $675,000 | First American Title | |
| Deed | $525,000 | Wfg National Title | |
| Trustee Deed | $490,000 | None Listed On Document | |
| Trustee Deed | $490,000 | None Listed On Document | |
| Trustee Deed | $490,000 | None Listed On Document | |
| Deed | $416,500 | Title One Settlement Group |
Mortgage History
| Date | Status | Loan Amount | Loan Type |
|---|---|---|---|
| Open | $573,750 | New Conventional | |
| Previous Owner | $472,500 | New Conventional | |
| Previous Owner | $426,496 | New Conventional |
Property History
| Date | Event | Price | Change | Sq Ft Price |
|---|---|---|---|---|
| 04/18/2025 04/18/25 | Sold | $675,000 | +0.1% | $455 / Sq Ft |
| 03/12/2025 03/12/25 | Pending | -- | -- | -- |
| 03/04/2025 03/04/25 | Price Changed | $674,000 | -0.7% | $454 / Sq Ft |
| 02/21/2025 02/21/25 | For Sale | $679,000 | 0.0% | $458 / Sq Ft |
| 01/28/2025 01/28/25 | Pending | -- | -- | -- |
| 01/24/2025 01/24/25 | For Sale | $679,000 | +29.3% | $458 / Sq Ft |
| 12/30/2022 12/30/22 | Sold | $525,000 | -0.8% | $277 / Sq Ft |
| 11/25/2022 11/25/22 | Price Changed | $529,500 | -0.1% | $279 / Sq Ft |
| 10/28/2022 10/28/22 | For Sale | $529,900 | -- | $279 / Sq Ft |
Tax History Compared to Growth
Tax History
| Year | Tax Paid | Tax Assessment Tax Assessment Total Assessment is a certain percentage of the fair market value that is determined by local assessors to be the total taxable value of land and additions on the property. | Land | Improvement |
|---|---|---|---|---|
| 2024 | $6,945 | $599,480 | $266,000 | $333,480 |
| 2023 | $6,585 | $583,490 | $256,000 | $327,490 |
| 2022 | $5,784 | $505,790 | $226,000 | $279,790 |
| 2021 | $4,984 | $424,710 | $208,000 | $216,710 |
| 2020 | $4,952 | $418,400 | $208,000 | $210,400 |
| 2019 | $4,952 | $418,400 | $208,000 | $210,400 |
| 2018 | $4,592 | $399,270 | $208,000 | $191,270 |
| 2017 | $4,432 | $381,700 | $196,000 | $185,700 |
| 2016 | $4,306 | $371,700 | $186,000 | $185,700 |
| 2015 | $4,032 | $361,290 | $181,000 | $180,290 |
| 2014 | $3,939 | $353,750 | $177,000 | $176,750 |
Agents Affiliated with this Home
-
David Kohyar

Seller's Agent in 2025
David Kohyar
Samson Properties
(571) 251-9779
2 in this area
36 Total Sales
-
Edward Stone
E
Buyer's Agent in 2025
Edward Stone
Redfin Corporation
-
Khalid Fahimi

Seller's Agent in 2022
Khalid Fahimi
Service First Realty Corp
(703) 864-8877
1 in this area
136 Total Sales
Map
Source: Bright MLS
MLS Number: VAFX2218160
APN: 0801-02110008
- 5513 Hinton St
- 5519 Hinton St
- 7319 Leesville Blvd
- 7431 Axton St
- 7204 Leesville Blvd
- 7312 Dunston St
- 5426 Camrose Place
- 5403 Atlee Place
- 5413 Ives Place
- 5803 Hanover Ave
- 5807 Accomac St
- 7212 Highland St
- 7209 Halifax Place
- 7314 Inzer St
- 5206 Ferndale St
- 5206 Easton Dr
- 7022 Woodland Dr
- 5706 Heming Ave
- 7053 Leewood Forest Dr
- 7435 Bath St
