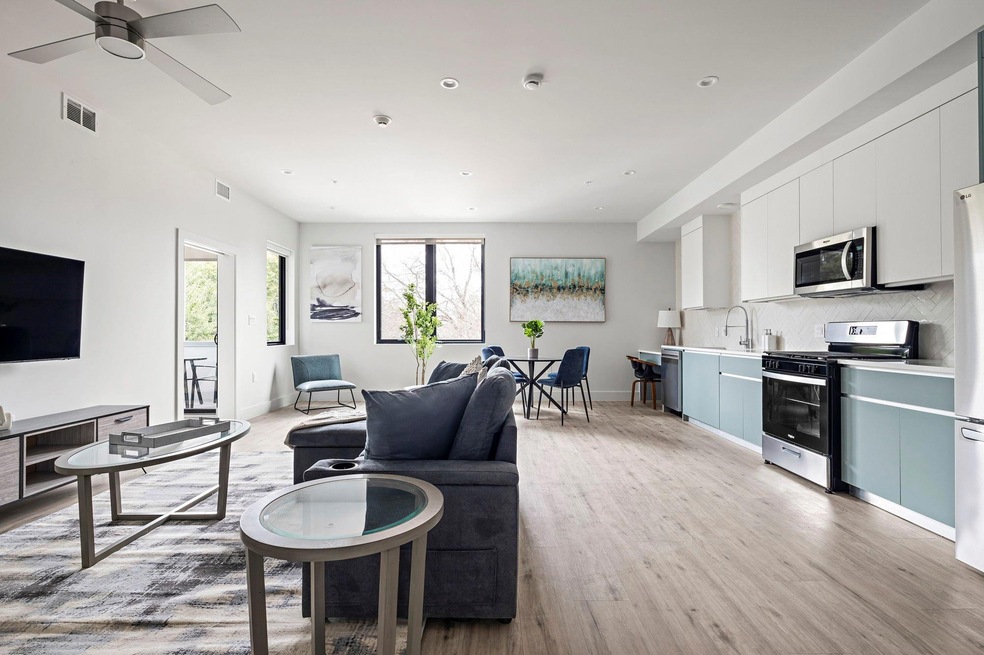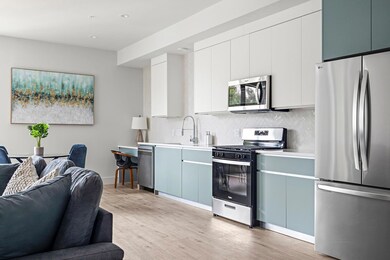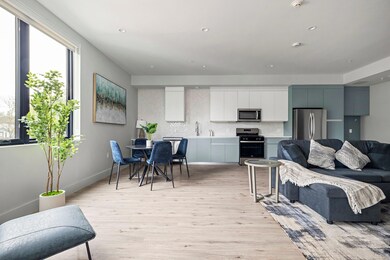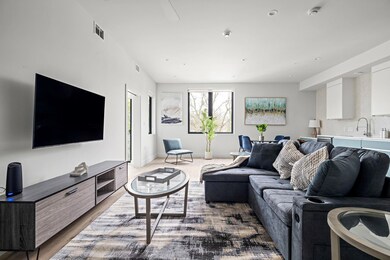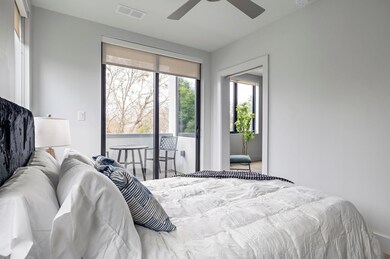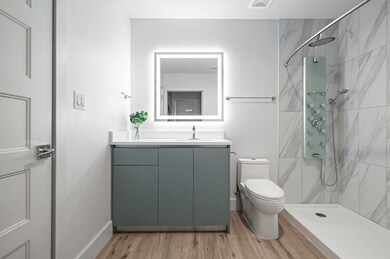
5515 Humming Bird Ln Unit 101 Austin, TX 78745
West Congress NeighborhoodEstimated payment $2,714/month
Highlights
- New Construction
- Gated Community
- Open Floorplan
- Rooftop Deck
- 0.5 Acre Lot
- Main Floor Primary Bedroom
About This Home
Preferred Lender Offering 1% interest rate buy down for the first year of loan. ADDITIONAL FLOOR PLANS AND FINISHES AVAILABLE. Welcome to Hummingbird Flats, where modern living meets urban convenience in the heart of South Austin’s sought-after 78745 zip code. This one-bedroom residence boasts up to 10-foot ceilings and comes fully equipped with premium appliances, including a gas stove, refrigerator, dishwasher, microwave, and in-unit washer/dryer. Designed with custom European millwork, every detail speaks to a blend of luxury and efficiency. The building offers investment-friendly options, low HOA fees, and flexibility for short-term rentals (STRs), making it an ideal choice for both owners and investors. With reserved gated parking and access to a stylish sky deck, Hummingbird Flats sets a new standard for city living. Don’t miss the opportunity to secure one of these exclusive 21 brand-new condos.
Listing Agent
Douglas Elliman Real Estate Brokerage Phone: (951) 970-7238 License #0799780 Listed on: 01/30/2025

Co-Listing Agent
Douglas Elliman Real Estate Brokerage Phone: (951) 970-7238 License #0698541
Property Details
Home Type
- Condominium
Year Built
- Built in 2024 | New Construction
Lot Details
- West Facing Home
- Security Fence
- Gated Home
- Wrought Iron Fence
- Wood Fence
HOA Fees
- $200 Monthly HOA Fees
Parking
- 1 Car Garage
- Lighted Parking
- Driveway
- Secured Garage or Parking
- Off-Street Parking
- Reserved Parking
- Community Parking Structure
Home Design
- Pillar, Post or Pier Foundation
- Slab Foundation
- Membrane Roofing
- Concrete Siding
- Cement Siding
- HardiePlank Type
- Stucco
Interior Spaces
- 699 Sq Ft Home
- 1-Story Property
- Open Floorplan
- Wired For Data
- High Ceiling
- Ceiling Fan
- Recessed Lighting
- Double Pane Windows
- Blinds
- Vinyl Flooring
- Neighborhood Views
- Security Lights
- Stacked Washer and Dryer
Kitchen
- Self-Cleaning Oven
- Free-Standing Gas Range
- Microwave
- Plumbed For Ice Maker
- Dishwasher
- Stainless Steel Appliances
- Kitchen Island
- Quartz Countertops
- Disposal
Bedrooms and Bathrooms
- 1 Primary Bedroom on Main
- Walk-In Closet
- 1 Full Bathroom
- Low Flow Plumbing Fixtures
- Walk-in Shower
Schools
- Pleasant Hill Elementary School
- Bedichek Middle School
- Crockett High School
Utilities
- Forced Air Heating and Cooling System
- Vented Exhaust Fan
- Heat Pump System
- Heating System Uses Natural Gas
- Separate Meters
- Underground Utilities
- Natural Gas Connected
- ENERGY STAR Qualified Water Heater
- High Speed Internet
- Cable TV Available
Additional Features
- No Interior Steps
- Exterior Lighting
- City Lot
Listing and Financial Details
- Assessor Parcel Number 5515 Humming Bird Ln Unit 101
Community Details
Overview
- Association fees include common area maintenance, landscaping, ground maintenance, maintenance structure, parking, security
- Hummingbird Flats Association
- Built by Avichi
- Hummingbird Flats Condominium Community Subdivision
Amenities
- Rooftop Deck
- Courtyard
- Common Area
- Community Mailbox
Security
- Gated Community
Map
Home Values in the Area
Average Home Value in this Area
Property History
| Date | Event | Price | Change | Sq Ft Price |
|---|---|---|---|---|
| 03/29/2025 03/29/25 | Price Changed | $381,600 | -4.0% | $546 / Sq Ft |
| 01/30/2025 01/30/25 | For Sale | $397,500 | -- | $569 / Sq Ft |
Similar Homes in Austin, TX
Source: Unlock MLS (Austin Board of REALTORS®)
MLS Number: 6099424
- 5515 Humming Bird Ln Unit 308
- 5515 Humming Bird Ln Unit 101
- 5515 Humming Bird Ln Unit 202
- 301 W Stassney Ln Unit 7
- 301 W Stassney Ln Unit 3
- 5317 Harvest Ln
- 5304 Harvest Ln
- 500 Arbor Ln
- 109 W Mockingbird Ln Unit A2
- 403 and 401 Ramble Ln
- 5808 Cedardale Dr
- 5803 Glenhollow Path
- 100 W Mockingbird Ln Unit 307
- 5203 Harvest Cir
- 5803 Blythewood Dr
- 5202 Hedgewood Dr
- 5906 Breezewood Dr
- 5616 S 1st St Unit 31
- 5907 Glenhollow Path
- 6003 Merriwood Dr
