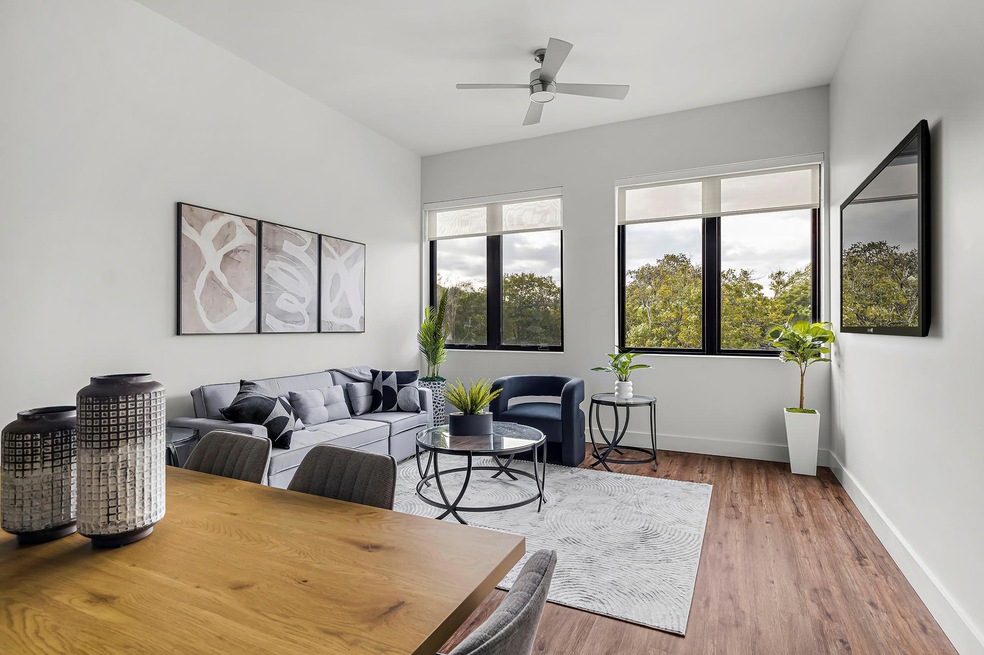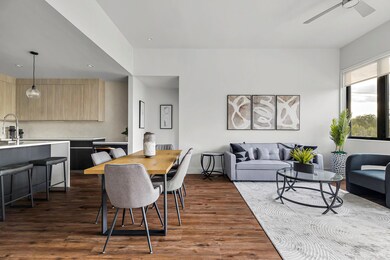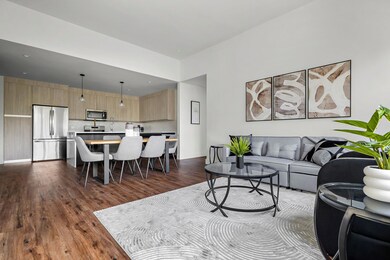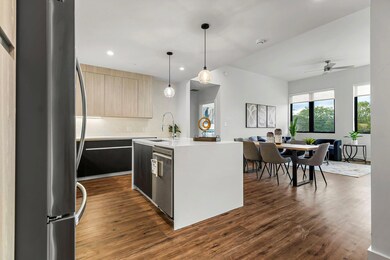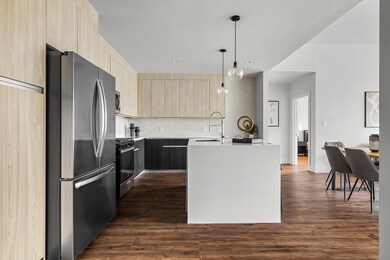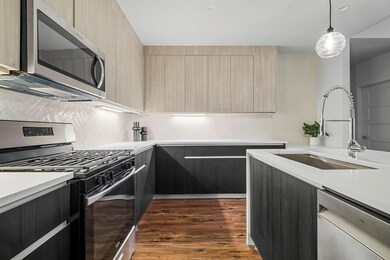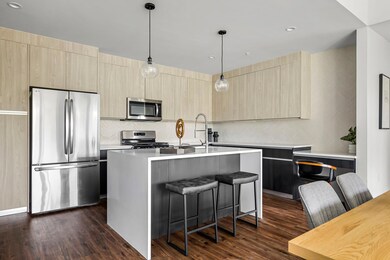5515 Humming Bird Ln Unit 308 Austin, TX 78745
West Congress NeighborhoodHighlights
- New Construction
- Gated Community
- Open Floorplan
- Rooftop Deck
- 0.5 Acre Lot
- High Ceiling
About This Home
Welcome home to Hummingbird Flats, a boutique community of 21 contemporary condominiums just off Austin’s vibrant SoCo Entertainment District. Walk, bike or take the bus to St Elmo Arts District, The Yard and The Foundry. Tastefully designed with your comfort and convenience in mind: steel construction, 12” concrete base floor, high ceilings, stunning quartz counters and luxury vinyl flooring throughout, a designated work area w/high-speed data, oversized windows, and sound dampening between common walls. Enjoy the roof-top deck with a silhouette view of downtown. This 2 bedroom unit features a beautiful open kitchen with stainless steel appliances, quartz counters, 42” European frameless soft-close cabinets, undermount sink, and custom tile backsplash. Sparkling bathroom with quartz countertops and backsplash, undermount sink, walk-in shower with tile surround. Quality designer finishes were hand-selected in Austin. Construction materials were chosen to decrease long-term maintenance, enhance comfort, and provide quieter surroundings. Includes Washer/Dryer and Window Shades. Cable and Internet included for limited time only. Pet friendly, gated, fenced, secure community with floodlights and video cameras.
Listing Agent
Central Metro Realty Brokerage Phone: (512) 947-3064 License #0684373 Listed on: 05/19/2025

Condo Details
Home Type
- Condominium
Year Built
- Built in 2025 | New Construction
Lot Details
- West Facing Home
- Security Fence
- Gated Home
- Wrought Iron Fence
- Wood Fence
Parking
- 2 Car Garage
- Lighted Parking
- Driveway
- Secured Garage or Parking
- Off-Street Parking
- Reserved Parking
- Community Parking Structure
Home Design
- Pillar, Post or Pier Foundation
- Slab Foundation
- Membrane Roofing
- Concrete Siding
- Cement Siding
- HardiePlank Type
- Stucco
Interior Spaces
- 1,225 Sq Ft Home
- 1-Story Property
- Open Floorplan
- Furnished or left unfurnished upon request
- High Ceiling
- Ceiling Fan
- Recessed Lighting
- Double Pane Windows
- Blinds
- Vinyl Flooring
- Stacked Washer and Dryer
Kitchen
- Self-Cleaning Oven
- Free-Standing Gas Range
- Microwave
- Dishwasher
- Stainless Steel Appliances
- Kitchen Island
- Quartz Countertops
- Disposal
Bedrooms and Bathrooms
- 2 Main Level Bedrooms
- Walk-In Closet
- 2 Full Bathrooms
- Low Flow Plumbing Fixtures
- Walk-in Shower
Home Security
- Home Security System
- Security Lights
Schools
- Pleasant Hill Elementary School
- Bedichek Middle School
- Crockett High School
Utilities
- Forced Air Heating and Cooling System
- Vented Exhaust Fan
- Heating System Uses Natural Gas
- Separate Meters
- Underground Utilities
- Natural Gas Connected
- ENERGY STAR Qualified Water Heater
- High Speed Internet
- Cable TV Available
Additional Features
- No Interior Steps
- Exterior Lighting
- City Lot
Listing and Financial Details
- Security Deposit $2,400
- Tenant pays for all utilities, electricity, gas, sewer, telephone, water
- The owner pays for association fees, exterior maintenance, grounds care, repairs, roof maintenance, security, taxes, trash collection
- 12 Month Lease Term
- $40 Application Fee
- Assessor Parcel Number 5515 Humming Bird Ln Unit 308
Community Details
Overview
- Property has a Home Owners Association
- 21 Units
- Built by Avichi
- Hummingbird Flats Condominium Community Subdivision
Amenities
- Rooftop Deck
- Courtyard
- Common Area
- Community Mailbox
Pet Policy
- Pet Deposit $300
- Dogs and Cats Allowed
Security
- Card or Code Access
- Gated Community
- Fire and Smoke Detector
- Fire Sprinkler System
Map
Source: Unlock MLS (Austin Board of REALTORS®)
MLS Number: 8415471
- 5515 Humming Bird Ln Unit 101
- 5515 Humming Bird Ln Unit 202
- 301 W Stassney Ln Unit 11
- 301 W Stassney Ln Unit 7
- 301 W Stassney Ln Unit 3
- 5313 Harvest Ln
- 5708 Garden Oaks Dr
- 5304 Harvest Ln
- 403 and 401 Ramble Ln
- 5803 Glenhollow Path
- 5203 Harvest Cir
- 5201 Harvest Cir
- 5204 Hedgewood Dr
- 5616 S 1st St Unit 31
- 5907 Glenhollow Path
- 6003 Merriwood Dr
- 5705 Nancy Dr
- 6009 Glen Meadow Dr
- 803 Easy Day Cove
- 704 Emerald Wood Dr
- 5515 Humming Bird Ln Unit 207
- 5515 Humming Bird Ln Unit 307
- 5515 Humming Bird Ln Unit 204
- 5515 Humming Bird Ln Unit ID1244701P
- 301 W Stassney Ln Unit 16
- 5700 Glen Meadow Dr Unit A
- 5704 Cedardale Dr
- 201 W Mockingbird Ln Unit 5
- 201 W Mockingbird Ln Unit 3
- 201 W Mockingbird Ln Unit 2
- 5804 Cedardale Dr
- 100 W Mockingbird Ln Unit 209
- 100 W Mockingbird Ln Unit 307
- 100 W Mockingbird Ln Unit 202
- 100 W Mockingbird Ln Unit 301
- 5616 S 1st St
- 5803 Blythewood Dr
- 5806 Glenhollow Path
- 5405 Brompton Cir Unit A
- 5405 Brompton Cir Unit B
