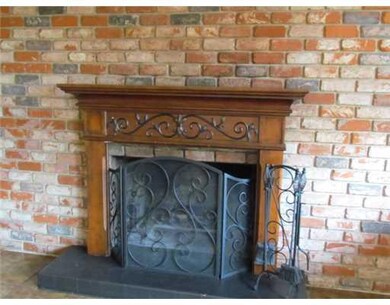
5515 Mildred Ave Alexandria, LA 71301
Four Leaf Village NeighborhoodHighlights
- In Ground Pool
- Covered patio or porch
- Central Heating and Cooling System
- Alexandria Senior High School Rated A-
- Fireplace
- Privacy Fence
About This Home
As of September 2021Remarkable Home ready for Summer Fun!!Gunite Pool. So many options in this home. Can have formal dining or 2 large areas for family and/or entertaining. Galley kitchen with breakfast dining area convenient to den. WB Fireplace. 4 bedrooms with 3 baths. The one small bedroom could easily serve as an office or Large bedroom in back could also act as a bonus room. Utility room off the kitchen has outside entrance to pool area for convenience. Family/Den area opens onto a very large covered patio area with full view of the pool. Fun Galore can be had in this home. Privacy inside and outside. Location considered to be in popular school areas of an established neighborhood. All this meets the needs and desires of many. Are you the One for it!!!!!!
Last Agent to Sell the Property
KELLER WILLIAMS REALTY CENLA PARTNERS License #GCLRA:0000008079 Listed on: 03/14/2016

Last Buyer's Agent
KELLER WILLIAMS REALTY CENLA PARTNERS License #GCLRA:0000008079 Listed on: 03/14/2016

Home Details
Home Type
- Single Family
Est. Annual Taxes
- $1,184
Year Built
- 1962
Lot Details
- 0.31 Acre Lot
- Lot Dimensions are 90x150
- Privacy Fence
- Fenced
Home Design
- Slab Foundation
- Asphalt Roof
Interior Spaces
- 2,228 Sq Ft Home
- 1-Story Property
- Fireplace
- Fire and Smoke Detector
Kitchen
- Oven or Range
- Cooktop
- Microwave
- Dishwasher
- Disposal
Bedrooms and Bathrooms
- 4 Bedrooms
- 3 Full Bathrooms
Parking
- 2 Parking Spaces
- Carport
Outdoor Features
- In Ground Pool
- Covered patio or porch
Schools
- Cherokee Elementary School
- Brame Middle School
- Ash High School
Utilities
- Central Heating and Cooling System
- Heating System Uses Gas
Community Details
- Chandler Park Subdivision
Listing and Financial Details
- Assessor Parcel Number 713015515MILDRED
Ownership History
Purchase Details
Home Financials for this Owner
Home Financials are based on the most recent Mortgage that was taken out on this home.Purchase Details
Home Financials for this Owner
Home Financials are based on the most recent Mortgage that was taken out on this home.Purchase Details
Home Financials for this Owner
Home Financials are based on the most recent Mortgage that was taken out on this home.Similar Homes in Alexandria, LA
Home Values in the Area
Average Home Value in this Area
Purchase History
| Date | Type | Sale Price | Title Company |
|---|---|---|---|
| Cash Sale Deed | $198,000 | None Available | |
| Cash Sale Deed | $189,000 | Stewart Title | |
| Cash Sale Deed | $177,000 | None Available |
Mortgage History
| Date | Status | Loan Amount | Loan Type |
|---|---|---|---|
| Open | $194,413 | FHA | |
| Previous Owner | $193,063 | VA | |
| Previous Owner | $177,000 | New Conventional |
Property History
| Date | Event | Price | Change | Sq Ft Price |
|---|---|---|---|---|
| 09/02/2021 09/02/21 | Sold | -- | -- | -- |
| 07/21/2021 07/21/21 | Pending | -- | -- | -- |
| 07/20/2021 07/20/21 | For Sale | $198,000 | +4.2% | $100 / Sq Ft |
| 05/06/2016 05/06/16 | Sold | -- | -- | -- |
| 04/02/2016 04/02/16 | Pending | -- | -- | -- |
| 03/14/2016 03/14/16 | For Sale | $190,000 | -- | $85 / Sq Ft |
Tax History Compared to Growth
Tax History
| Year | Tax Paid | Tax Assessment Tax Assessment Total Assessment is a certain percentage of the fair market value that is determined by local assessors to be the total taxable value of land and additions on the property. | Land | Improvement |
|---|---|---|---|---|
| 2024 | $1,184 | $18,600 | $1,600 | $17,000 |
| 2023 | $1,201 | $18,600 | $1,600 | $17,000 |
| 2022 | $2,487 | $18,600 | $1,600 | $17,000 |
| 2021 | $2,214 | $18,900 | $1,600 | $17,300 |
| 2020 | $2,213 | $18,900 | $1,600 | $17,300 |
| 2019 | $1,519 | $18,900 | $1,600 | $17,300 |
| 2018 | $1,153 | $18,900 | $1,600 | $17,300 |
| 2017 | $464 | $18,900 | $1,600 | $17,300 |
| 2016 | $2,394 | $18,900 | $1,600 | $17,300 |
| 2015 | $2,407 | $19,066 | $1,622 | $17,444 |
| 2014 | $2,415 | $19,066 | $1,622 | $17,444 |
| 2013 | $2,323 | $19,066 | $1,622 | $17,444 |
Agents Affiliated with this Home
-
Alfra Dixon
A
Seller's Agent in 2021
Alfra Dixon
LATTER AND BLUM Central Realty LLC
(318) 955-0092
1 in this area
44 Total Sales
-
Thaddyeus Dixon
T
Seller Co-Listing Agent in 2021
Thaddyeus Dixon
LATTER AND BLUM Central Realty LLC
(318) 445-7653
1 in this area
80 Total Sales
-
CECILE BARNHART
C
Buyer's Agent in 2021
CECILE BARNHART
Crest Realty
(318) 613-8945
1 in this area
167 Total Sales
-
MARY STICKELL
M
Seller's Agent in 2016
MARY STICKELL
KELLER WILLIAMS REALTY CENLA PARTNERS
(318) 715-8501
1 in this area
61 Total Sales
Map
Source: Greater Central Louisiana REALTORS® Association
MLS Number: C135661
APN: 23-008-01640-0101
- 5503 Mildred Ave
- 5540 Navaho Trail
- 2003 Shannon Rd
- 0 Plantation Dr
- 5812 Hiawatha Dr
- 5815 Cherokee Ln
- 0 Masonic Dr
- 5311 Masonic Dr
- 1433 Plantation Dr
- 5551 Downing St
- 2004 Roanoke St
- 3 Mac Arthur & Gene Ball Dr
- 5813 Starling Cir
- 5604 Jackson St
- 1805 Horseshoe Dr
- 5721 Courtland Place
- 5221 Rue Verdun Other
- 4800 Masonic Dr
- 5828 Jackson Street Extension
- 703 Toulouse St Unit 3-B






