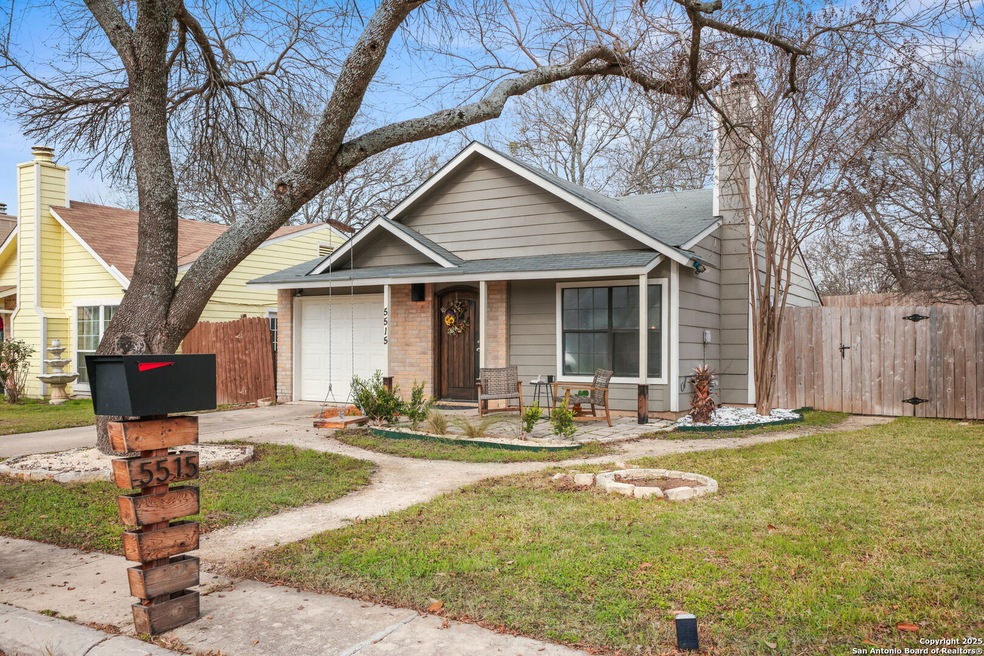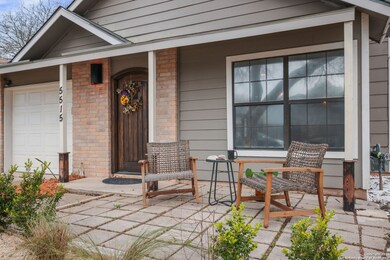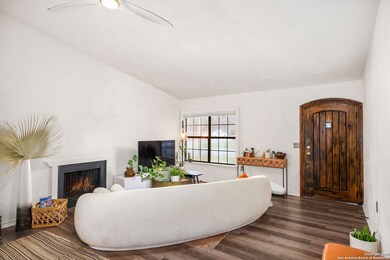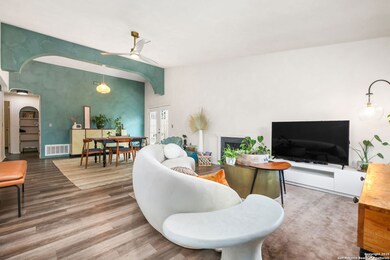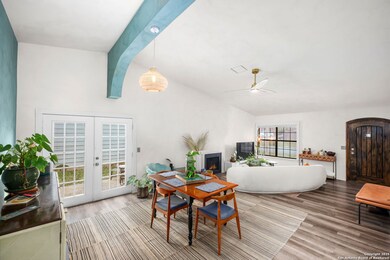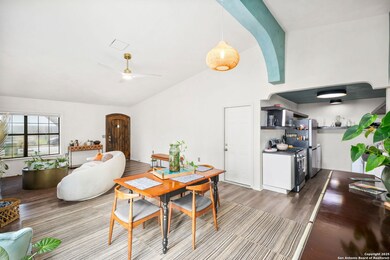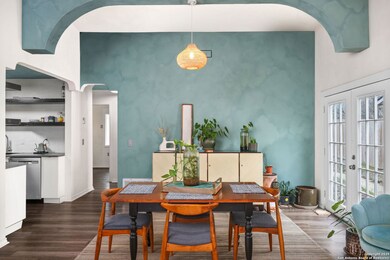
5515 Rangeland St San Antonio, TX 78247
El Chaparral NeighborhoodHighlights
- Mature Trees
- Solid Surface Countertops
- Central Heating and Cooling System
- Steubing Ranch Elementary School Rated A-
- Chandelier
- Combination Dining and Living Room
About This Home
As of June 2025This beautiful home checks all the boxes if you're looking for an easily maintained and elegant space! The open and inviting floorplan is simple yet well-designed, and feels quite spacious due to high ceilings and an abundance of natural light. Unique artisanal updates give it a warm, contemporary feel, from the venetian plaster and limewash finished walls to the recessed vent covers and carefully chosen light fixtures. The shelving in the kitchen is custom-made and offers plenty of open storage space for decor or dishes. Vinyl flooring throughout makes cleaning a breeze. Outside, the lot backs to a greenbelt, providing privacy and shade while you relax on the crushed granite patio. Lots of room for the BBQ pit and gatherings with family and friends!
Last Agent to Sell the Property
Heidi Scharschu
United Realty Group of Texas, LLC Listed on: 03/01/2025
Last Buyer's Agent
Shawn Lein
Keller Williams City-View
Home Details
Home Type
- Single Family
Est. Annual Taxes
- $4,419
Year Built
- Built in 1983
Lot Details
- 5,053 Sq Ft Lot
- Lot Dimensions: 43
- Fenced
- Mature Trees
Parking
- 1 Car Garage
Home Design
- Brick Exterior Construction
- Slab Foundation
- Composition Roof
Interior Spaces
- 1,016 Sq Ft Home
- Property has 1 Level
- Ceiling Fan
- Chandelier
- Wood Burning Fireplace
- Window Treatments
- Living Room with Fireplace
- Combination Dining and Living Room
- Vinyl Flooring
- Fire and Smoke Detector
Kitchen
- Gas Cooktop
- Stove
- Microwave
- Dishwasher
- Solid Surface Countertops
Bedrooms and Bathrooms
- 2 Bedrooms
- 1 Full Bathroom
Laundry
- Laundry in Kitchen
- Washer Hookup
Schools
- Steubingra Elementary School
- Harris Middle School
- Madison High School
Utilities
- Central Heating and Cooling System
- Heating System Uses Natural Gas
- Gas Water Heater
Community Details
- High Country Subdivision
Listing and Financial Details
- Legal Lot and Block 44 / 36
- Assessor Parcel Number 177800360440
- Seller Concessions Offered
Ownership History
Purchase Details
Home Financials for this Owner
Home Financials are based on the most recent Mortgage that was taken out on this home.Purchase Details
Home Financials for this Owner
Home Financials are based on the most recent Mortgage that was taken out on this home.Purchase Details
Home Financials for this Owner
Home Financials are based on the most recent Mortgage that was taken out on this home.Purchase Details
Purchase Details
Similar Homes in San Antonio, TX
Home Values in the Area
Average Home Value in this Area
Purchase History
| Date | Type | Sale Price | Title Company |
|---|---|---|---|
| Deed | -- | Independence Title | |
| Vendors Lien | -- | Stewart Title Co | |
| Warranty Deed | -- | -- | |
| Warranty Deed | -- | -- | |
| Warranty Deed | -- | -- |
Mortgage History
| Date | Status | Loan Amount | Loan Type |
|---|---|---|---|
| Open | $108,000 | New Conventional | |
| Previous Owner | $154,000 | New Conventional | |
| Previous Owner | $130,591 | FHA | |
| Previous Owner | $52,000 | Stand Alone First | |
| Previous Owner | $38,800 | No Value Available |
Property History
| Date | Event | Price | Change | Sq Ft Price |
|---|---|---|---|---|
| 06/04/2025 06/04/25 | Sold | -- | -- | -- |
| 05/18/2025 05/18/25 | Pending | -- | -- | -- |
| 03/01/2025 03/01/25 | For Sale | $213,000 | -5.3% | $210 / Sq Ft |
| 08/09/2024 08/09/24 | Price Changed | $225,000 | -1.7% | $221 / Sq Ft |
| 07/06/2024 07/06/24 | Price Changed | $229,000 | -1.7% | $225 / Sq Ft |
| 06/08/2024 06/08/24 | For Sale | $233,000 | +16.7% | $229 / Sq Ft |
| 06/28/2023 06/28/23 | Sold | -- | -- | -- |
| 06/06/2023 06/06/23 | Pending | -- | -- | -- |
| 04/29/2023 04/29/23 | For Sale | $199,700 | +51.4% | $197 / Sq Ft |
| 03/12/2018 03/12/18 | Sold | -- | -- | -- |
| 02/10/2018 02/10/18 | Pending | -- | -- | -- |
| 02/03/2018 02/03/18 | For Sale | $131,900 | -- | $130 / Sq Ft |
Tax History Compared to Growth
Tax History
| Year | Tax Paid | Tax Assessment Tax Assessment Total Assessment is a certain percentage of the fair market value that is determined by local assessors to be the total taxable value of land and additions on the property. | Land | Improvement |
|---|---|---|---|---|
| 2023 | $2,685 | $193,430 | $44,520 | $148,910 |
| 2022 | $4,467 | $181,030 | $35,620 | $145,410 |
| 2021 | $3,692 | $144,520 | $29,680 | $114,840 |
| 2020 | $3,326 | $128,260 | $18,010 | $110,250 |
| 2019 | $3,243 | $121,780 | $18,010 | $103,770 |
| 2018 | $3,155 | $118,150 | $18,010 | $100,140 |
| 2017 | $2,532 | $93,969 | $18,010 | $78,040 |
| 2016 | $2,302 | $85,426 | $18,010 | $67,580 |
| 2015 | -- | $77,660 | $15,070 | $62,590 |
| 2014 | -- | $75,200 | $0 | $0 |
Agents Affiliated with this Home
-
H
Seller's Agent in 2025
Heidi Scharschu
United Realty Group of Texas, LLC
-
S
Buyer's Agent in 2025
Shawn Lein
Keller Williams City-View
-
Jesus Meave

Seller's Agent in 2023
Jesus Meave
M Effect Realty
(210) 396-1763
2 in this area
170 Total Sales
-
Rene De La Cruz

Seller's Agent in 2018
Rene De La Cruz
Reliance Residential Realty -
(830) 609-8985
57 Total Sales
-
N
Buyer's Agent in 2018
NON-MEMBER AGENT TEAM
Non Member Office
Map
Source: San Antonio Board of REALTORS®
MLS Number: 1846315
APN: 17780-036-0440
- 5575 Rangeland St
- 16603 Boulder Ridge St
- 5506 Kissing Oak St
- 5542 Kissing Oak St
- 16023 Dominic Place
- 5402 Stormy Trail
- 5503 Forrester Ln
- 5306 Stormy Breeze
- 5815 Oak Run St
- 5362 Chestnut View Dr
- 5327 Stormy Skies
- 5830 Oak Run St
- 5327 Missouri Bend
- 15842 Manes Grove
- 5111 Stormy Autumn
- 5638 Arcadia Park
- 5802 Kissing Oak St
- 16334 Boulder Pass St
- 5106 Stormy Autumn
- 15847 Manes Grove
