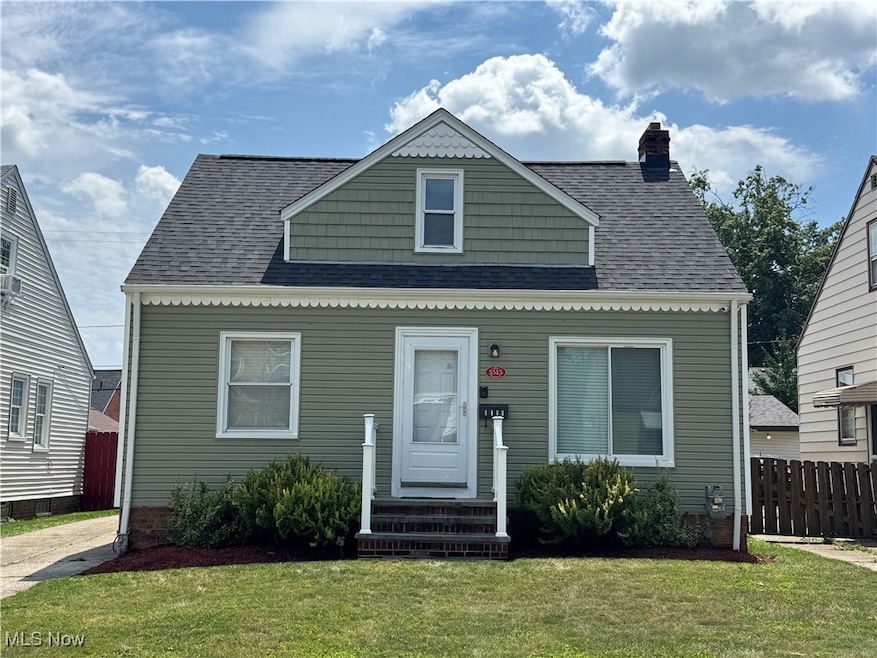
5515 Thornton Dr Cleveland, OH 44129
Estimated payment $1,549/month
Highlights
- Above Ground Pool
- No HOA
- Balcony
- Deck
- Covered Patio or Porch
- 2 Car Detached Garage
About This Home
For Sale in Beautiful Parma-Move-In Ready 4 Bed, 2 Bath Home!
This is the one you’ve been waiting for! Located in the heart of Parma, this 4 bedroom, 2 bath home offers the perfect blend of comfort, style, and modern updates, all you need to do is move in!
Major Updates Include:
HVAC 2017,
Hot Water Tank 2022,
Roof 2018,
Siding & Gutters 2018,
Windows 2020,
Flooring 2021,
Interior Doors 2021,
Appliances 2021.
Step inside to discover a bright, welcoming layout with beautiful flooring throughout and a modern kitchen equipped with updated appliances. The spacious bedrooms offer comfort for the whole family, while both full bathrooms have been well-maintained and tastefully finished, as well as a fully finished basement with lots of space.
Outdoor Oasis:
Enjoy the amazing backyard, perfect for entertaining or relaxing after a long day. The covered deck is ideal for year-round enjoyment, and there’s even a pool that can stay if you'd like, just in time for those warm summer days!
Truly Move-In Ready
With all the major updates already done, you can enjoy peace of mind and start making memories right away.
Don’t miss your chance to own this beautifully updated home in a fantastic Parma neighborhood!
Listing Agent
Encompass Ohio Realty Brokerage Email: encompassohiorealty@gmail.com, 216-571-1145 License #2009001623 Listed on: 08/07/2025
Home Details
Home Type
- Single Family
Est. Annual Taxes
- $3,564
Year Built
- Built in 1951
Parking
- 2 Car Detached Garage
Home Design
- Bungalow
- Block Foundation
- Vinyl Siding
Interior Spaces
- 3-Story Property
- Recessed Lighting
- Awning
- ENERGY STAR Qualified Windows
- Finished Basement
- Laundry in Basement
Kitchen
- Eat-In Kitchen
- Breakfast Bar
- Range
- Microwave
- Dishwasher
- Kitchen Island
Bedrooms and Bathrooms
- 4 Bedrooms | 2 Main Level Bedrooms
- 2 Full Bathrooms
Laundry
- Dryer
- Washer
Outdoor Features
- Above Ground Pool
- Balcony
- Deck
- Covered Patio or Porch
Additional Features
- 5,118 Sq Ft Lot
- Forced Air Heating and Cooling System
Community Details
- No Home Owners Association
- Ridgewood 04 Subdivision
Listing and Financial Details
- Assessor Parcel Number 448-15-043
Map
Home Values in the Area
Average Home Value in this Area
Tax History
| Year | Tax Paid | Tax Assessment Tax Assessment Total Assessment is a certain percentage of the fair market value that is determined by local assessors to be the total taxable value of land and additions on the property. | Land | Improvement |
|---|---|---|---|---|
| 2024 | $3,394 | $54,285 | $10,850 | $43,435 |
| 2023 | $2,982 | $40,880 | $9,590 | $31,290 |
| 2022 | $2,954 | $40,880 | $9,590 | $31,290 |
| 2021 | $3,040 | $40,880 | $9,590 | $31,290 |
| 2020 | $2,664 | $31,470 | $7,390 | $24,080 |
| 2019 | $2,551 | $89,900 | $21,100 | $68,800 |
| 2018 | $1,284 | $31,470 | $7,390 | $24,080 |
| 2017 | $2,438 | $27,830 | $5,710 | $22,120 |
| 2016 | $2,423 | $27,830 | $5,710 | $22,120 |
| 2015 | $2,257 | $27,830 | $5,710 | $22,120 |
| 2014 | $2,257 | $28,390 | $5,810 | $22,580 |
Property History
| Date | Event | Price | Change | Sq Ft Price |
|---|---|---|---|---|
| 08/13/2025 08/13/25 | Pending | -- | -- | -- |
| 08/07/2025 08/07/25 | For Sale | $229,900 | +342.1% | $126 / Sq Ft |
| 03/12/2014 03/12/14 | Sold | $52,000 | -13.2% | $48 / Sq Ft |
| 01/31/2014 01/31/14 | Pending | -- | -- | -- |
| 01/07/2014 01/07/14 | For Sale | $59,900 | -- | $55 / Sq Ft |
Purchase History
| Date | Type | Sale Price | Title Company |
|---|---|---|---|
| Limited Warranty Deed | $52,000 | Throughhbred Title | |
| Sheriffs Deed | $30,000 | Attorney | |
| Deed | $51,000 | -- | |
| Deed | -- | -- | |
| Deed | -- | -- |
Mortgage History
| Date | Status | Loan Amount | Loan Type |
|---|---|---|---|
| Open | $132,000 | New Conventional | |
| Previous Owner | $135,000 | Unknown |
Similar Homes in the area
Source: MLS Now
MLS Number: 5146666
APN: 448-15-043
- 5603 Allanwood Dr
- 5606 Pelham Dr
- 5814 Allanwood Dr
- 5803 Morningside Dr
- 6206 Renwood Dr
- 6012 Sunderland Dr
- 6302 Dartworth Dr
- 6234 W 54th St
- 4919 Albertly Ave
- 5610 Warwick Dr
- 6115 Farnsworth Dr
- 4606 Maplecrest Ave
- 4702 Longwood Ave
- 6131 Wareham Dr
- 6143 Wareham Dr
- 6610 Farnsworth Dr
- 5602 Hollywood Dr
- 4718 Sheraton Dr
- 4503 Forestwood Dr
- 4424 Forestwood Dr






