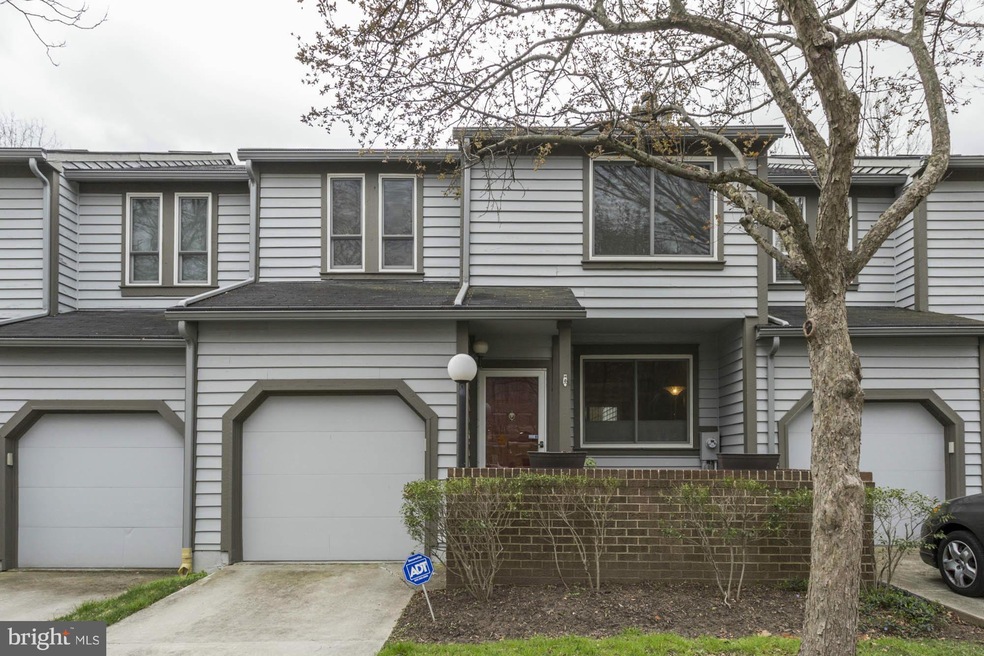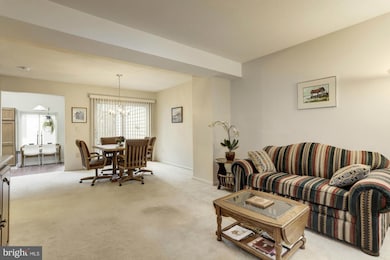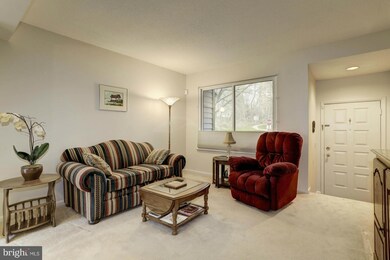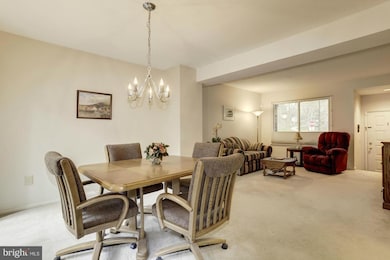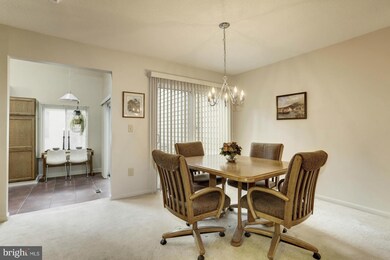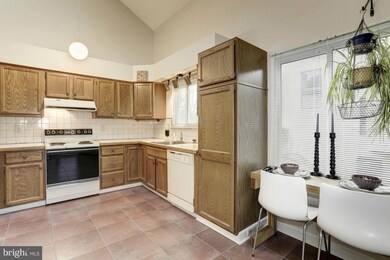
5515 Vantage Point Rd Columbia, MD 21044
Columbia Town Center NeighborhoodHighlights
- Transitional Architecture
- Upgraded Countertops
- Skylights
- Wilde Lake Middle Rated A-
- Jogging Path
- 1 Car Attached Garage
About This Home
As of August 2018Lovely garage townhome with main level garage entry * Rear Kitchen with cathedral ceilings and skylights * Patio off Kitchen * Second level overlook * Finished Basement with Bedroom, Family Room, Half Bath, Walkout * Wood burning fireplace in Family Room * Located in Columbia Town Center, walking distance to two lakes, restaurants, Whole Foods and The Mall. You will not be disappointed!
Last Agent to Sell the Property
Joan Ward
Long & Foster Real Estate, Inc. Listed on: 04/01/2016
Townhouse Details
Home Type
- Townhome
Est. Annual Taxes
- $2,991
Year Built
- Built in 1984
Lot Details
- Two or More Common Walls
HOA Fees
Parking
- 1 Car Attached Garage
- Garage Door Opener
Home Design
- Transitional Architecture
- Cedar
Interior Spaces
- 1,264 Sq Ft Home
- Property has 3 Levels
- Ceiling Fan
- Skylights
- Screen For Fireplace
- Fireplace Mantel
- Insulated Windows
- Window Treatments
- Sliding Doors
- Family Room
- Combination Dining and Living Room
Kitchen
- Eat-In Kitchen
- Electric Oven or Range
- Self-Cleaning Oven
- Range Hood
- Dishwasher
- Upgraded Countertops
- Disposal
Bedrooms and Bathrooms
- 3 Bedrooms
- En-Suite Primary Bedroom
- En-Suite Bathroom
- 4 Bathrooms
Laundry
- Dryer
- Washer
Improved Basement
- Heated Basement
- Walk-Out Basement
- Rear Basement Entry
- Sump Pump
- Basement Windows
Home Security
Schools
- Running Brook Elementary School
- Wilde Lake Middle School
- Wilde Lake High School
Utilities
- Whole House Fan
- Forced Air Heating and Cooling System
- Heat Pump System
- Vented Exhaust Fan
- Electric Water Heater
Listing and Financial Details
- Tax Lot UN 37
- Assessor Parcel Number 1415070005
Community Details
Overview
- Association fees include common area maintenance, exterior building maintenance, lawn maintenance, management, insurance, reserve funds, snow removal
- Waterbury Condominiums Community
- Waterbury Subdivision
- The community has rules related to covenants
Recreation
- Community Playground
- Jogging Path
Pet Policy
- Pets Allowed
Additional Features
- Common Area
- Storm Doors
Ownership History
Purchase Details
Home Financials for this Owner
Home Financials are based on the most recent Mortgage that was taken out on this home.Purchase Details
Home Financials for this Owner
Home Financials are based on the most recent Mortgage that was taken out on this home.Purchase Details
Purchase Details
Home Financials for this Owner
Home Financials are based on the most recent Mortgage that was taken out on this home.Similar Homes in Columbia, MD
Home Values in the Area
Average Home Value in this Area
Purchase History
| Date | Type | Sale Price | Title Company |
|---|---|---|---|
| Deed | $300,000 | Sage Title Group Llc | |
| Deed | $260,000 | Greater Maryland Title Llc | |
| Deed | $132,000 | -- | |
| Deed | $108,700 | -- |
Mortgage History
| Date | Status | Loan Amount | Loan Type |
|---|---|---|---|
| Open | $45,000 | New Conventional | |
| Open | $253,500 | New Conventional | |
| Closed | $225,000 | New Conventional | |
| Previous Owner | $195,000 | New Conventional | |
| Previous Owner | $94,000 | No Value Available |
Property History
| Date | Event | Price | Change | Sq Ft Price |
|---|---|---|---|---|
| 08/31/2018 08/31/18 | Sold | $300,000 | -4.1% | $187 / Sq Ft |
| 07/25/2018 07/25/18 | Pending | -- | -- | -- |
| 07/19/2018 07/19/18 | For Sale | $312,900 | +20.3% | $195 / Sq Ft |
| 08/25/2016 08/25/16 | Sold | $260,000 | -1.9% | $206 / Sq Ft |
| 07/16/2016 07/16/16 | Pending | -- | -- | -- |
| 07/08/2016 07/08/16 | Price Changed | $265,000 | -5.3% | $210 / Sq Ft |
| 04/22/2016 04/22/16 | Price Changed | $279,900 | -6.7% | $221 / Sq Ft |
| 04/01/2016 04/01/16 | For Sale | $299,900 | -- | $237 / Sq Ft |
Tax History Compared to Growth
Tax History
| Year | Tax Paid | Tax Assessment Tax Assessment Total Assessment is a certain percentage of the fair market value that is determined by local assessors to be the total taxable value of land and additions on the property. | Land | Improvement |
|---|---|---|---|---|
| 2024 | $4,820 | $312,900 | $155,000 | $157,900 |
| 2023 | $4,557 | $296,233 | $0 | $0 |
| 2022 | $4,313 | $279,567 | $0 | $0 |
| 2021 | $4,084 | $262,900 | $120,000 | $142,900 |
| 2020 | $4,050 | $258,167 | $0 | $0 |
| 2019 | $3,655 | $253,433 | $0 | $0 |
| 2018 | $3,664 | $248,700 | $100,300 | $148,400 |
| 2017 | $3,297 | $248,700 | $0 | $0 |
| 2016 | $690 | $223,700 | $0 | $0 |
| 2015 | $690 | $211,200 | $0 | $0 |
| 2014 | $673 | $211,200 | $0 | $0 |
Agents Affiliated with this Home
-
Kim Nowalk

Seller's Agent in 2018
Kim Nowalk
Keller Williams Realty Centre
(410) 977-3910
2 in this area
81 Total Sales
-
Annie Fulks

Buyer's Agent in 2018
Annie Fulks
Creig Northrop Team of Long & Foster
(443) 745-6205
2 in this area
74 Total Sales
-
J
Seller's Agent in 2016
Joan Ward
Long & Foster
Map
Source: Bright MLS
MLS Number: 1003925853
APN: 15-070005
- 5564 Vantage Point Rd
- 10001 Windstream Dr Unit 201
- 5241 W Running Brook Rd
- 9528 Wandering Way
- 9532 Wandering Way
- 10053 Windstream Dr Unit 3
- 10069 Windstream Dr Unit 4
- 10205 Wincopin Cir Unit 405
- 10135 Spring Pools Ln
- 5563 Oakland Mills Rd
- 10203 Brighton Ridge Way
- 10231 Brighton Ridge Way
- 10369 Maywind Ct
- 5514 April Journey
- 10202 Sherman Heights Place
- 5617 Thicket Ln
- 10232 Rutland Round Rd
- 5359 Tarkington Place
- 5005 Green Mountain Cir Unit 1
- 5055 Amesbury Dr
