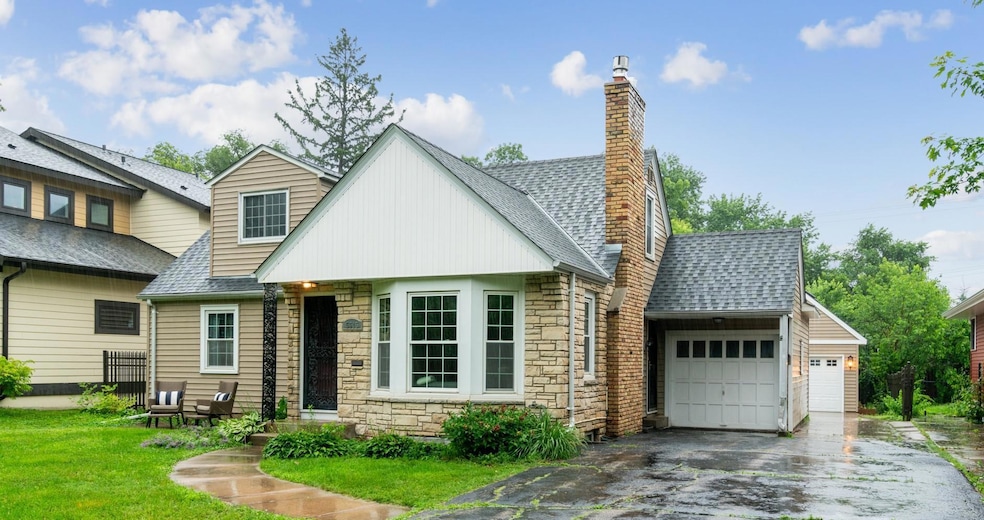
5515 Zenith Ave S Edina, MN 55410
Chowen Park/Creek Knoll NeighborhoodHighlights
- Deck
- Recreation Room
- Home Office
- Concord Elementary School Rated A
- No HOA
- 1-minute walk to York Park
About This Home
As of July 2025Enjoy Edina walkability on this peaceful street that ends at Minnehaha Creek just two doors down. Fantastic York Park 1 1/2 story home lives bigger than it looks, with entire upper level finished into one large primary suite with high ceilings, sitting area, sliding barn door to private 3/4, fully remodeled bathroom with new fixtures, stone tile, and open shelving. Formal living room with hardwood floors, gas fireplace, coved ceilings and oversized windows. Main floor family room connects to the kitchen with quartz breakfast bar, patio doors to the backyard deck, curved patio and fenced backyard. Walk past the attached 1-car garage to newer detached 2-car garage, which has a beautifully finished 19x17' office space atop, for bonus area or work-from-home scenario. Modern updates throughout will delight such as stainless-steel appliances, hardwood floors on main level, a bathroom on each level. Highly rated Edina school district, walk to restaurants/shopping, trails, Chain of Lakes, easy freeway access.
Last Agent to Sell the Property
Coldwell Banker Realty Brokerage Phone: 612-616-0198 Listed on: 06/25/2025

Home Details
Home Type
- Single Family
Est. Annual Taxes
- $7,177
Year Built
- Built in 1950
Lot Details
- 8,276 Sq Ft Lot
- Property is Fully Fenced
Parking
- 3 Car Attached Garage
- Insulated Garage
Interior Spaces
- 1.5-Story Property
- Family Room
- Living Room with Fireplace
- Home Office
- Recreation Room
Kitchen
- Range
- Microwave
- Dishwasher
- Stainless Steel Appliances
Bedrooms and Bathrooms
- 4 Bedrooms
Laundry
- Dryer
- Washer
Finished Basement
- Basement Fills Entire Space Under The House
- Basement Window Egress
Outdoor Features
- Deck
- Patio
Utilities
- Central Air
- Humidifier
- Baseboard Heating
- 100 Amp Service
Community Details
- No Home Owners Association
- Seelys 1St Add To Hawthorne Park Subdivision
Listing and Financial Details
- Assessor Parcel Number 2002824210056
Ownership History
Purchase Details
Home Financials for this Owner
Home Financials are based on the most recent Mortgage that was taken out on this home.Purchase Details
Similar Homes in the area
Home Values in the Area
Average Home Value in this Area
Purchase History
| Date | Type | Sale Price | Title Company |
|---|---|---|---|
| Warranty Deed | $720,000 | Burnet Title | |
| Trustee Deed | $335,000 | -- |
Mortgage History
| Date | Status | Loan Amount | Loan Type |
|---|---|---|---|
| Open | $634,320 | New Conventional | |
| Previous Owner | $261,000 | New Conventional | |
| Previous Owner | $20,001 | Credit Line Revolving |
Property History
| Date | Event | Price | Change | Sq Ft Price |
|---|---|---|---|---|
| 07/18/2025 07/18/25 | Sold | $720,000 | 0.0% | $244 / Sq Ft |
| 07/16/2025 07/16/25 | Pending | -- | -- | -- |
| 06/30/2025 06/30/25 | Off Market | $720,000 | -- | -- |
| 06/27/2025 06/27/25 | For Sale | $649,900 | -- | $220 / Sq Ft |
Tax History Compared to Growth
Tax History
| Year | Tax Paid | Tax Assessment Tax Assessment Total Assessment is a certain percentage of the fair market value that is determined by local assessors to be the total taxable value of land and additions on the property. | Land | Improvement |
|---|---|---|---|---|
| 2023 | $6,824 | $557,400 | $352,500 | $204,900 |
| 2022 | $5,721 | $523,300 | $317,200 | $206,100 |
| 2021 | $5,535 | $444,500 | $251,400 | $193,100 |
| 2020 | $5,650 | $429,200 | $235,000 | $194,200 |
| 2019 | $5,672 | $430,100 | $235,000 | $195,100 |
| 2018 | $5,244 | $432,600 | $237,600 | $195,000 |
| 2017 | $4,923 | $363,300 | $175,500 | $187,800 |
| 2016 | $4,998 | $362,800 | $166,000 | $196,800 |
| 2015 | $3,970 | $304,500 | $155,200 | $149,300 |
| 2014 | -- | $329,700 | $132,300 | $197,400 |
Agents Affiliated with this Home
-
Allen Theisen

Seller's Agent in 2025
Allen Theisen
Coldwell Banker Burnet
(612) 616-0198
3 in this area
148 Total Sales
-
Taya Rotering
T
Seller Co-Listing Agent in 2025
Taya Rotering
Coldwell Banker Burnet
(612) 597-6521
2 in this area
77 Total Sales
-
Ryan Haagenson

Buyer's Agent in 2025
Ryan Haagenson
RE/MAX Results
(612) 720-1382
1 in this area
241 Total Sales
Map
Source: NorthstarMLS
MLS Number: 6731342
APN: 20-028-24-21-0056
- 5536 York Ave S
- 5612 Zenith Ave S
- 3601 W 55th St
- 3617 W 55th St
- 5704 Washburn Ave S
- 5721 Abbott Ave S
- 5517 Upton Ave S
- 5241 Abbott Ave S
- 5215 Zenith Ave S
- 5818 Xerxes Ave S
- 5540 Cumberland Rd
- 5217 Washburn Ave S
- 5808 Chowen Ave S
- 91 Forest Dale
- 5525 Cumberland Rd
- 5220 Chowen Ave S
- 3909 W 54th St
- 50 Woodland Cir
- 5124 Zenith Ave S
- 5913 Abbott Ave S






