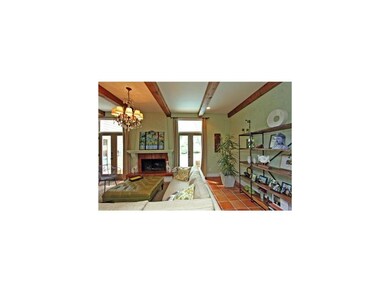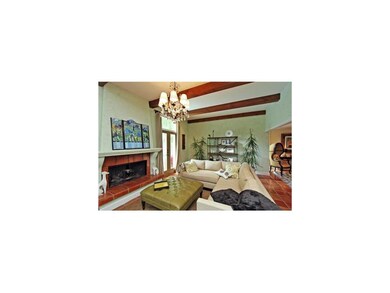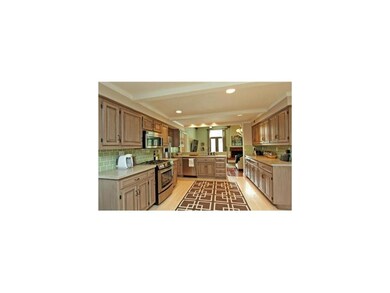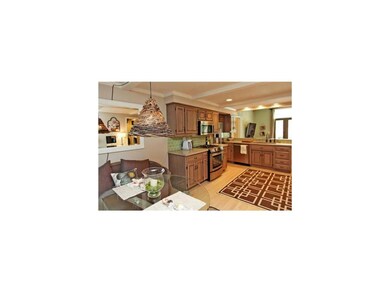
5516 Chadwick Rd Fairway, KS 66205
Highlights
- In Ground Pool
- Cape Cod Architecture
- Hearth Room
- Westwood View Elementary School Rated A
- Family Room with Fireplace
- Vaulted Ceiling
About This Home
As of November 2015David Griffith remodel. Open floor plan that wraps around treed courtyard w/Gunite pool. Saltillo tiles-10' ceilings-feels more like a villa vacation home w/4 sets of new French doors that bring the outdoors in year around. 1st floor Master & Laundry. Opt. 4th Bedrm. up, Attached 2 car garage & circle drive.-a rare find in the Golden Triangle!! First fl. Master bedroom has 10 foot ceilings & new French doors leading to pool for a late night dip. First fl. laundry. 2 up bdrs w/ walkin closets + den w/closet that could be used as a 4th bdr. Kitchen hearth room with fireplace. Perfect home for entertaining. It was featured in INK magazine.
Last Agent to Sell the Property
EXP Realty LLC License #SP00226276 Listed on: 07/03/2013

Home Details
Home Type
- Single Family
Est. Annual Taxes
- $5,646
Year Built
- Built in 1939
Lot Details
- Lot Dimensions are 60x140
- Privacy Fence
HOA Fees
- $4 Monthly HOA Fees
Parking
- 2 Car Attached Garage
- Inside Entrance
- Front Facing Garage
- Garage Door Opener
Home Design
- Cape Cod Architecture
- Composition Roof
Interior Spaces
- 2,327 Sq Ft Home
- Wet Bar: Ceramic Tiles, All Carpet, All Window Coverings, Walk-In Closet(s), Carpet, Ceiling Fan(s), Fireplace, Hardwood
- Built-In Features: Ceramic Tiles, All Carpet, All Window Coverings, Walk-In Closet(s), Carpet, Ceiling Fan(s), Fireplace, Hardwood
- Vaulted Ceiling
- Ceiling Fan: Ceramic Tiles, All Carpet, All Window Coverings, Walk-In Closet(s), Carpet, Ceiling Fan(s), Fireplace, Hardwood
- Skylights
- Thermal Windows
- Shades
- Plantation Shutters
- Drapes & Rods
- Family Room with Fireplace
- 2 Fireplaces
- Family Room Downstairs
- Sitting Room
- Formal Dining Room
- Den
- Fire and Smoke Detector
Kitchen
- Hearth Room
- Gas Oven or Range
- Dishwasher
- Granite Countertops
- Laminate Countertops
- Disposal
Flooring
- Wood
- Wall to Wall Carpet
- Linoleum
- Laminate
- Stone
- Ceramic Tile
- Luxury Vinyl Plank Tile
- Luxury Vinyl Tile
Bedrooms and Bathrooms
- 3 Bedrooms
- Primary Bedroom on Main
- Cedar Closet: Ceramic Tiles, All Carpet, All Window Coverings, Walk-In Closet(s), Carpet, Ceiling Fan(s), Fireplace, Hardwood
- Walk-In Closet: Ceramic Tiles, All Carpet, All Window Coverings, Walk-In Closet(s), Carpet, Ceiling Fan(s), Fireplace, Hardwood
- Double Vanity
- Ceramic Tiles
Laundry
- Laundry Room
- Laundry on main level
Basement
- Partial Basement
- Sump Pump
Outdoor Features
- In Ground Pool
- Enclosed patio or porch
Schools
- Westwood View Elementary School
- Sm East High School
Utilities
- Forced Air Heating and Cooling System
Community Details
- Association fees include trash pick up
- Fairway Subdivision
Listing and Financial Details
- Assessor Parcel Number GP20000005 0028
Ownership History
Purchase Details
Purchase Details
Home Financials for this Owner
Home Financials are based on the most recent Mortgage that was taken out on this home.Purchase Details
Home Financials for this Owner
Home Financials are based on the most recent Mortgage that was taken out on this home.Purchase Details
Home Financials for this Owner
Home Financials are based on the most recent Mortgage that was taken out on this home.Purchase Details
Home Financials for this Owner
Home Financials are based on the most recent Mortgage that was taken out on this home.Similar Homes in the area
Home Values in the Area
Average Home Value in this Area
Purchase History
| Date | Type | Sale Price | Title Company |
|---|---|---|---|
| Quit Claim Deed | -- | None Listed On Document | |
| Warranty Deed | -- | Continental Title | |
| Warranty Deed | -- | First American Title | |
| Warranty Deed | -- | Assured Quality Title Co | |
| Warranty Deed | -- | Kansas City Title |
Mortgage History
| Date | Status | Loan Amount | Loan Type |
|---|---|---|---|
| Open | $355,977 | New Conventional | |
| Previous Owner | $141,400 | Credit Line Revolving | |
| Previous Owner | $465,100 | New Conventional | |
| Previous Owner | $530,941 | New Conventional | |
| Previous Owner | $378,875 | New Conventional | |
| Previous Owner | $348,000 | Unknown | |
| Previous Owner | $43,500 | Stand Alone Second |
Property History
| Date | Event | Price | Change | Sq Ft Price |
|---|---|---|---|---|
| 06/30/2025 06/30/25 | Pending | -- | -- | -- |
| 05/30/2025 05/30/25 | For Sale | $800,000 | +34.5% | $266 / Sq Ft |
| 11/10/2015 11/10/15 | Sold | -- | -- | -- |
| 09/08/2015 09/08/15 | Pending | -- | -- | -- |
| 09/04/2015 09/04/15 | For Sale | $595,000 | +2.1% | $256 / Sq Ft |
| 09/09/2013 09/09/13 | Sold | -- | -- | -- |
| 07/31/2013 07/31/13 | Pending | -- | -- | -- |
| 07/02/2013 07/02/13 | For Sale | $583,000 | +11.0% | $251 / Sq Ft |
| 06/22/2012 06/22/12 | Sold | -- | -- | -- |
| 05/04/2012 05/04/12 | Pending | -- | -- | -- |
| 04/30/2012 04/30/12 | For Sale | $525,000 | -- | $226 / Sq Ft |
Tax History Compared to Growth
Tax History
| Year | Tax Paid | Tax Assessment Tax Assessment Total Assessment is a certain percentage of the fair market value that is determined by local assessors to be the total taxable value of land and additions on the property. | Land | Improvement |
|---|---|---|---|---|
| 2024 | $11,755 | $99,843 | $26,540 | $73,303 |
| 2023 | $10,086 | $84,939 | $26,540 | $58,399 |
| 2022 | $8,616 | $73,313 | $26,540 | $46,773 |
| 2021 | $8,388 | $68,540 | $20,414 | $48,126 |
| 2020 | $9,535 | $77,315 | $18,553 | $58,762 |
| 2019 | $8,939 | $72,082 | $18,553 | $53,529 |
| 2018 | $8,671 | $69,621 | $18,553 | $51,068 |
| 2017 | $8,442 | $66,723 | $18,553 | $48,170 |
| 2016 | $8,253 | $64,676 | $18,553 | $46,123 |
| 2015 | $7,813 | $62,238 | $18,547 | $43,691 |
| 2013 | -- | $57,788 | $15,561 | $42,227 |
Agents Affiliated with this Home
-

Seller's Agent in 2025
Susan Fate
ReeceNichols -The Village
(913) 226-6554
24 in this area
173 Total Sales
-

Seller's Agent in 2015
Cathy Maxwell
ReeceNichols - Overland Park
(913) 652-5342
1 in this area
76 Total Sales
-
L
Buyer's Agent in 2015
Lynne Collinsworth
ReeceNichols -The Village
(913) 262-7755
35 Total Sales
-

Seller's Agent in 2013
Tanna Guthrie
EXP Realty LLC
(913) 568-4888
1 in this area
168 Total Sales
-
N
Buyer's Agent in 2013
Non MLS
Non-MLS Office
(913) 661-1600
10 in this area
7,731 Total Sales
-
C
Seller's Agent in 2012
Christi Clark Vergara
Compass Realty Group
(913) 382-6711
3 in this area
67 Total Sales
Map
Source: Heartland MLS
MLS Number: 1838811
APN: GP20000005-0028
- 5535 Canterbury Rd
- 5538 Aberdeen Rd
- 3215 Shawnee Mission Pkwy
- 5610 Aberdeen Rd
- 5613 Suwanee Rd
- 5337 Canterbury Rd
- 5535 Suwanee Rd
- 5528 Suwanee Rd
- 5403 Windsor Ln
- 5531 Norwood Rd
- 5401 Fairway Rd
- 5439 Norwood St
- 5324 Fairway Rd
- 5500 Belinder Ave
- 5500 Mission Rd
- 5443 Pawnee Ln
- 5443 Mohawk Ln
- 5812 Reinhardt Dr
- 5104 Belinder Ave
- 2614 W 51st Terrace






