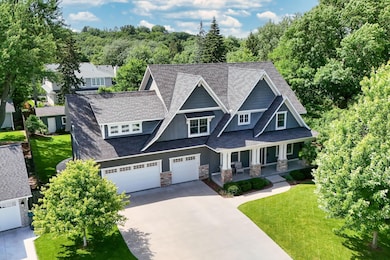
5516 Chantrey Rd Edina, MN 55436
Highlands NeighborhoodEstimated payment $13,911/month
Highlights
- Viking Appliances
- 2 Fireplaces
- No HOA
- Highlands Elementary School Rated A
- Bonus Room
- Porch
About This Home
Imagine coming home to your own private sanctuary in Edina's coveted Highlands neighborhood—a custom-built masterpiece. From the moment you pull into the heated, oversized 3-car garage with gleaming epoxy floors, you'll discover thoughtful luxury at every turn: gleaming hardwood floors flow through an open floor plan anchored by a gourmet kitchen with premium Thermador and Viking appliances, while the four-season porch with its real wood-burning fireplace offers year-round comfort for cozy evenings or refreshing afternoons. Upstairs, retreat to four generously sized bedrooms, including a primary suite with heated tile bathroom floors, plus a large bonus room for endless possibilities. The fully finished lower level becomes your personal entertainment complex with a sophisticated wet bar and fitness room, while the built-in SONOS sound system creates perfect ambiance throughout your home. Step outside to your private oasis featuring a brand-new composite deck (2024), fully-fenced backyard lined by a cedar privacy fence, and a built-in fire pit, plus a 12'x16' insulated shed for all your storage and hobby needs. Beyond the luxury finishes—including whole-home water purification, full home generator, and dedicated office—you'll love the unbeatable location just 1.5 miles from both Edina Country Club and Interlachen Country Club, centrally located to nearby public and private schools, and minutes from premier shopping and dining. This isn't just a home—it's your family's foundation for creating memories and living the life you've always envisioned!
Home Details
Home Type
- Single Family
Est. Annual Taxes
- $20,787
Year Built
- Built in 2015
Lot Details
- 0.37 Acre Lot
- Lot Dimensions are 100x150x110x150
- Property is Fully Fenced
- Wood Fence
Parking
- 3 Car Attached Garage
- Heated Garage
Interior Spaces
- 2-Story Property
- 2 Fireplaces
- Living Room
- Bonus Room
- Finished Basement
- Basement Fills Entire Space Under The House
Kitchen
- Range
- Microwave
- Freezer
- Dishwasher
- Viking Appliances
- Stainless Steel Appliances
- Disposal
Bedrooms and Bathrooms
- 5 Bedrooms
Laundry
- Dryer
- Washer
Outdoor Features
- Porch
Utilities
- Forced Air Heating and Cooling System
- Water Filtration System
Community Details
- No Home Owners Association
- Smildens Add To Edina Highlands Subdivision
Listing and Financial Details
- Assessor Parcel Number 3211721210063
Map
Home Values in the Area
Average Home Value in this Area
Tax History
| Year | Tax Paid | Tax Assessment Tax Assessment Total Assessment is a certain percentage of the fair market value that is determined by local assessors to be the total taxable value of land and additions on the property. | Land | Improvement |
|---|---|---|---|---|
| 2024 | $23,541 | $1,639,000 | $497,000 | $1,142,000 |
| 2023 | $20,787 | $1,523,900 | $490,000 | $1,033,900 |
| 2022 | $18,550 | $1,411,900 | $455,000 | $956,900 |
| 2021 | $18,357 | $1,283,200 | $367,500 | $915,700 |
| 2020 | $17,741 | $1,267,600 | $350,000 | $917,600 |
| 2019 | $17,216 | $1,207,200 | $341,200 | $866,000 |
| 2018 | $17,382 | $1,175,500 | $325,500 | $850,000 |
| 2017 | $17,527 | $1,145,000 | $295,000 | $850,000 |
| 2016 | $5,089 | $370,000 | $345,000 | $25,000 |
| 2015 | $7,138 | $528,500 | $343,800 | $184,700 |
| 2014 | -- | $469,700 | $297,800 | $171,900 |
Property History
| Date | Event | Price | List to Sale | Price per Sq Ft |
|---|---|---|---|---|
| 09/29/2025 09/29/25 | Pending | -- | -- | -- |
| 09/10/2025 09/10/25 | Price Changed | $2,295,000 | -8.0% | $424 / Sq Ft |
| 08/14/2025 08/14/25 | For Sale | $2,495,000 | -3.9% | $461 / Sq Ft |
| 08/07/2025 08/07/25 | Off Market | $2,595,000 | -- | -- |
| 06/18/2025 06/18/25 | For Sale | $2,595,000 | -- | $479 / Sq Ft |
Purchase History
| Date | Type | Sale Price | Title Company |
|---|---|---|---|
| Warranty Deed | $550,000 | Land Title Inc | |
| Warranty Deed | $417,255 | Land Title Inc |
Mortgage History
| Date | Status | Loan Amount | Loan Type |
|---|---|---|---|
| Open | $999,999 | Construction | |
| Previous Owner | $300,900 | Purchase Money Mortgage |
About the Listing Agent
Tony's Other Listings
Source: NorthstarMLS
MLS Number: 6741083
APN: 32-117-21-21-0063
- 5900 Vernon Ave S
- 5833 Vernon Ln
- 5216 Dundee Rd
- 5704 Wycliffe Rd
- 5212 Dundee Rd
- 6020 Idylwood Dr
- 5836 Grove St
- 5816 Northwood Dr
- 5316 Highwood Dr W
- 6104 Blake Ridge Rd
- 5104 Mirror Lakes Dr
- 5123 Lake Ridge Rd
- 5804 Garden Ave
- 5124 Skyline Dr
- 5225 Evanswood Ln
- 5416 Benton Ave
- 5412 Benton Ave
- 4905 Rolling Green Pkwy
- 5241 Edenmoor St
- 5125 Schaefer Rd





