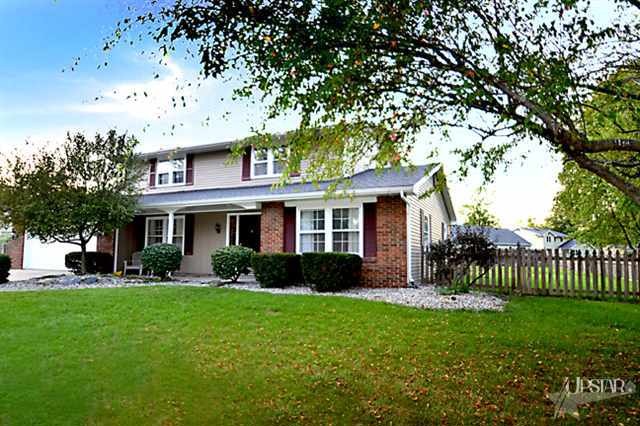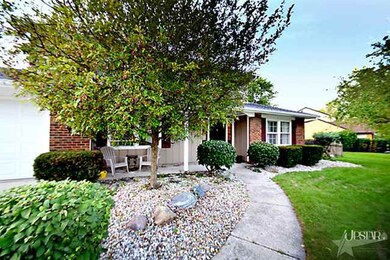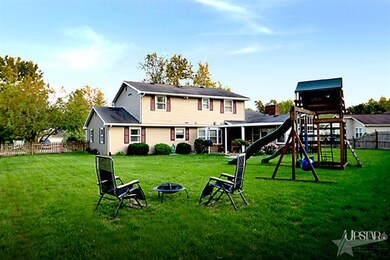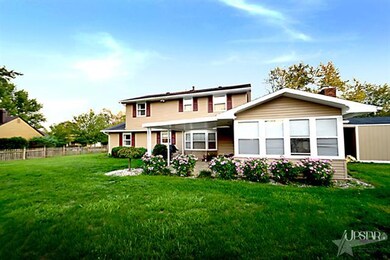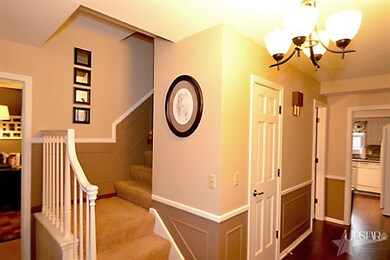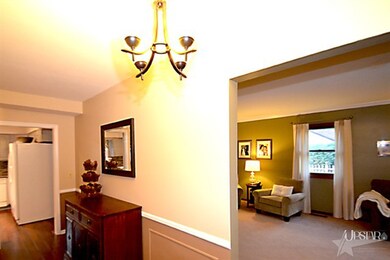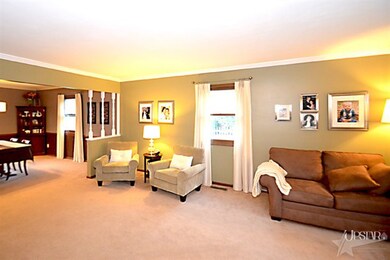
5516 Chippewa Trail Fort Wayne, IN 46804
Southwest Fort Wayne NeighborhoodHighlights
- Fireplace
- Porch
- Patio
- Summit Middle School Rated A-
- 2 Car Attached Garage
- En-Suite Primary Bedroom
About This Home
As of August 2018If you are looking for spaciousness combined with incredible functionality, this is it! This wonderful floor plan includes comfortable formal living along with elegant formal dining. Practical upgrades throughout create a look that is clean and refined. The 2012 remodeled kitchen includes new counter tops, updated cabinetry and a stainless under mounted sink. All bathrooms have been upgraded in 2011. New water heater 2012, main floor hand scraped laminate flooring 2011 and fresh exterior paint 2010. The generous family room boasts a built in entertainment center and a cozy fireplace. In addition to a heated Florida room, this home features a spacious and secluded fenced in backyard, perfect for entertaining, equipped with a built in BBQ grill. Within walking distance to Kekionga Shores community lake, enjoy the hot Indiana summer days swimming, boating and lounging on the beach. Do not miss out on the welcoming ambiance of this stylish home in desirable Southwest Allen County schools.
Last Agent to Sell the Property
Eric Thrasher
RE/MAX Results Listed on: 08/27/2012

Home Details
Home Type
- Single Family
Est. Annual Taxes
- $1,460
Year Built
- Built in 1973
Lot Details
- 0.28 Acre Lot
- Lot Dimensions are 103 x 117
- Level Lot
HOA Fees
- $22 Monthly HOA Fees
Parking
- 2 Car Attached Garage
- Garage Door Opener
- Off-Street Parking
Home Design
- Brick Exterior Construction
- Slab Foundation
- Vinyl Construction Material
Interior Spaces
- 2,539 Sq Ft Home
- 2-Story Property
- Ceiling Fan
- Fireplace
- Gas And Electric Dryer Hookup
Kitchen
- Oven or Range
- Disposal
Bedrooms and Bathrooms
- 5 Bedrooms
- En-Suite Primary Bedroom
Outdoor Features
- Patio
- Porch
Location
- Suburban Location
Schools
- Haverhill Elementary School
- Summit Middle School
- Homestead High School
Utilities
- Forced Air Heating and Cooling System
- Heating System Uses Gas
Community Details
- Kekionga Shores Subdivision
Listing and Financial Details
- Assessor Parcel Number 021122377008000075
Ownership History
Purchase Details
Home Financials for this Owner
Home Financials are based on the most recent Mortgage that was taken out on this home.Purchase Details
Home Financials for this Owner
Home Financials are based on the most recent Mortgage that was taken out on this home.Purchase Details
Home Financials for this Owner
Home Financials are based on the most recent Mortgage that was taken out on this home.Similar Homes in Fort Wayne, IN
Home Values in the Area
Average Home Value in this Area
Purchase History
| Date | Type | Sale Price | Title Company |
|---|---|---|---|
| Warranty Deed | $204,314 | Centurion Land Title Inc | |
| Warranty Deed | -- | None Available | |
| Warranty Deed | -- | Lawyers Title |
Mortgage History
| Date | Status | Loan Amount | Loan Type |
|---|---|---|---|
| Open | $35,000 | New Conventional | |
| Open | $183,800 | New Conventional | |
| Closed | $183,800 | New Conventional | |
| Closed | $183,883 | New Conventional | |
| Previous Owner | $152,092 | FHA | |
| Previous Owner | $132,905 | Purchase Money Mortgage |
Property History
| Date | Event | Price | Change | Sq Ft Price |
|---|---|---|---|---|
| 07/09/2025 07/09/25 | Pending | -- | -- | -- |
| 06/28/2025 06/28/25 | For Sale | $329,900 | +61.5% | $130 / Sq Ft |
| 08/06/2018 08/06/18 | Sold | $204,314 | +2.2% | $80 / Sq Ft |
| 07/06/2018 07/06/18 | Pending | -- | -- | -- |
| 07/05/2018 07/05/18 | For Sale | $199,900 | +29.1% | $79 / Sq Ft |
| 10/05/2012 10/05/12 | Sold | $154,900 | 0.0% | $61 / Sq Ft |
| 08/31/2012 08/31/12 | Pending | -- | -- | -- |
| 08/27/2012 08/27/12 | For Sale | $154,900 | -- | $61 / Sq Ft |
Tax History Compared to Growth
Tax History
| Year | Tax Paid | Tax Assessment Tax Assessment Total Assessment is a certain percentage of the fair market value that is determined by local assessors to be the total taxable value of land and additions on the property. | Land | Improvement |
|---|---|---|---|---|
| 2024 | $2,810 | $267,500 | $41,300 | $226,200 |
| 2023 | $2,810 | $262,600 | $23,000 | $239,600 |
| 2022 | $2,683 | $248,900 | $23,000 | $225,900 |
| 2021 | $2,222 | $212,400 | $23,000 | $189,400 |
| 2020 | $1,745 | $166,900 | $23,000 | $143,900 |
| 2019 | $1,703 | $162,600 | $23,000 | $139,600 |
| 2018 | $1,841 | $175,200 | $23,000 | $152,200 |
| 2017 | $1,617 | $153,800 | $23,000 | $130,800 |
| 2016 | $1,624 | $153,600 | $23,000 | $130,600 |
| 2014 | $1,433 | $136,900 | $23,000 | $113,900 |
| 2013 | $1,500 | $142,500 | $23,000 | $119,500 |
Agents Affiliated with this Home
-
Matthew Donahue

Seller's Agent in 2025
Matthew Donahue
CENTURY 21 Bradley Realty, Inc
(260) 750-9040
20 in this area
226 Total Sales
-
Joni Donaghy-Myers

Buyer's Agent in 2025
Joni Donaghy-Myers
Coldwell Banker Holloway
(260) 273-2654
7 in this area
192 Total Sales
-
Tamara Braun

Seller's Agent in 2018
Tamara Braun
Estate Advisors LLC
(260) 433-6974
92 in this area
256 Total Sales
-
E
Seller's Agent in 2012
Eric Thrasher
RE/MAX
Map
Source: Indiana Regional MLS
MLS Number: 201209429
APN: 02-11-22-377-008.000-075
- 5114 Chippewa Ct
- 10405 Paw Dr
- 10021 Lanewood Ct
- 5002 Buffalo Ct
- 10628 Yorktowne Place
- 4904 Live Oak Ct
- 6105 Chapel Pines Run
- 5715 Mexico Dr
- 6135 Chapel Pines Run
- 4920 Weatherside Run
- 10122 Agora Place
- 10012 Houndshill Place
- 4609 Blue Water Ct
- 6215 Shady Creek Ct
- 9818 Houndshill Place
- 5820 Rosedale Dr
- 9230 Starland Ct
- 6719 Dell Loch Way
- 9525 Ledge Wood Ct
- 10909 Bittersweet Dells Ln
