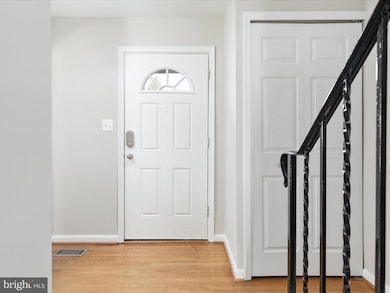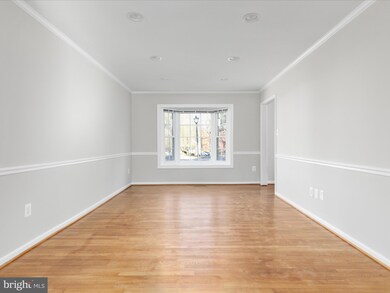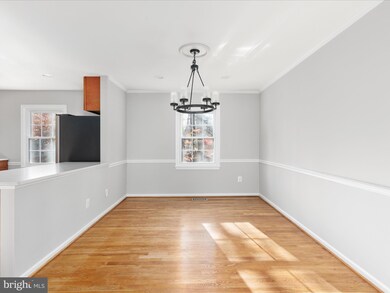
Highlights
- Gourmet Kitchen
- Community Lake
- Backs to Trees or Woods
- Kings Glen Elementary School Rated A-
- Traditional Architecture
- Wood Flooring
About This Home
As of January 2025***Professional Videos will be uploaded by Friday November 29th***
Immaculate, Move-In Ready End-Unit Townhome with Nearly $100K in Upgrades and almost 2,200 finished square feet!
This stunning home has been thoughtfully updated from top to bottom, offering modern comfort and timeless style. The fully finished basement adds a spacious 4th bedroom, a full bathroom, and brand-new carpet, perfect for guests or additional living space. The main and upper levels showcase refinished hardwood floors, adding warmth and elegance throughout.
The gourmet kitchen is a showstopper, featuring new quartz countertops, a chic backsplash, and all-new appliances—ideal for entertaining or everyday cooking. A new roof, gutters, and downspouts provide peace of mind, while fresh paint and updated bathrooms add a polished, contemporary touch. Enjoy the convenience of a brand-new LG washer and dryer and a well-maintained HVAC system.
Nestled in the highly sought-after Lake Braddock community, you'll enjoy incredible amenities, including two swimming pools, tennis and pickleball courts, and serene lake access for boating and fishing. Outdoor enthusiasts will love the Pohick Stream Valley/VRE Trail, connecting you to the expansive Gerry Connolly Cross-County Trail and other Northern Virginia trail systems.
This home offers unbeatable commuting options and is just minutes from shopping, restaurants, breweries, and wineries. With its prime location, extensive upgrades, and access to endless activities, this property is truly a gem!
Townhouse Details
Home Type
- Townhome
Est. Annual Taxes
- $6,916
Year Built
- Built in 1971
Lot Details
- 2,640 Sq Ft Lot
- Privacy Fence
- Back Yard Fenced
- Landscaped
- Backs to Trees or Woods
- Property is in excellent condition
HOA Fees
- $101 Monthly HOA Fees
Home Design
- Traditional Architecture
- Block Foundation
- Shingle Roof
- Brick Front
Interior Spaces
- Property has 3 Levels
- Crown Molding
- Ceiling Fan
- Recessed Lighting
- Double Pane Windows
- Dining Area
Kitchen
- Gourmet Kitchen
- Gas Oven or Range
- Stove
- Microwave
- Ice Maker
- Dishwasher
- Kitchen Island
- Disposal
Flooring
- Wood
- Carpet
Bedrooms and Bathrooms
- En-Suite Bathroom
- Walk-In Closet
- Soaking Tub
- Walk-in Shower
Laundry
- Dryer
- Washer
Finished Basement
- Heated Basement
- Walk-Out Basement
- Basement Fills Entire Space Under The House
- Rear Basement Entry
- Basement Windows
Parking
- Assigned parking located at #5516
- 2 Assigned Parking Spaces
Outdoor Features
- Brick Porch or Patio
Schools
- Kings Park Elementary School
- Lake Braddock Secondary Middle School
- Lake Braddock High School
Utilities
- Forced Air Heating and Cooling System
- Heating System Uses Natural Gas
- Vented Exhaust Fan
- Natural Gas Water Heater
Listing and Financial Details
- Tax Lot 222
- Assessor Parcel Number 0782 08 0222
Community Details
Overview
- Association fees include common area maintenance, pool(s), snow removal, trash
- Lake Braddock Community Association
- Lake Braddock Subdivision
- Community Lake
Amenities
- Common Area
Recreation
- Tennis Courts
- Community Playground
- Community Pool
- Jogging Path
Pet Policy
- Pets allowed on a case-by-case basis
Ownership History
Purchase Details
Home Financials for this Owner
Home Financials are based on the most recent Mortgage that was taken out on this home.Purchase Details
Home Financials for this Owner
Home Financials are based on the most recent Mortgage that was taken out on this home.Purchase Details
Home Financials for this Owner
Home Financials are based on the most recent Mortgage that was taken out on this home.Purchase Details
Purchase Details
Home Financials for this Owner
Home Financials are based on the most recent Mortgage that was taken out on this home.Similar Homes in Burke, VA
Home Values in the Area
Average Home Value in this Area
Purchase History
| Date | Type | Sale Price | Title Company |
|---|---|---|---|
| Deed | $650,000 | First American Title | |
| Deed | $650,000 | First American Title | |
| Warranty Deed | $379,888 | -- | |
| Special Warranty Deed | $281,699 | -- | |
| Trustee Deed | $286,000 | -- | |
| Deed | $317,500 | -- |
Mortgage History
| Date | Status | Loan Amount | Loan Type |
|---|---|---|---|
| Open | $617,500 | New Conventional | |
| Closed | $617,500 | New Conventional | |
| Previous Owner | $392,424 | VA | |
| Previous Owner | $211,274 | Construction | |
| Previous Owner | $301,625 | New Conventional |
Property History
| Date | Event | Price | Change | Sq Ft Price |
|---|---|---|---|---|
| 01/02/2025 01/02/25 | Sold | $650,000 | +4.0% | $324 / Sq Ft |
| 11/24/2024 11/24/24 | Pending | -- | -- | -- |
| 04/29/2022 04/29/22 | Sold | $625,000 | +4.2% | $311 / Sq Ft |
| 04/01/2022 04/01/22 | Pending | -- | -- | -- |
| 03/31/2022 03/31/22 | For Sale | $600,000 | +57.9% | $299 / Sq Ft |
| 08/02/2012 08/02/12 | Sold | $379,888 | 0.0% | $270 / Sq Ft |
| 06/22/2012 06/22/12 | Pending | -- | -- | -- |
| 06/15/2012 06/15/12 | For Sale | $379,888 | +34.9% | $270 / Sq Ft |
| 04/09/2012 04/09/12 | Sold | $281,699 | -2.9% | $200 / Sq Ft |
| 03/01/2012 03/01/12 | Pending | -- | -- | -- |
| 02/27/2012 02/27/12 | Price Changed | $290,000 | 0.0% | $206 / Sq Ft |
| 02/27/2012 02/27/12 | For Sale | $290,000 | -3.3% | $206 / Sq Ft |
| 09/28/2011 09/28/11 | Pending | -- | -- | -- |
| 07/29/2011 07/29/11 | For Sale | $300,000 | -- | $213 / Sq Ft |
Tax History Compared to Growth
Tax History
| Year | Tax Paid | Tax Assessment Tax Assessment Total Assessment is a certain percentage of the fair market value that is determined by local assessors to be the total taxable value of land and additions on the property. | Land | Improvement |
|---|---|---|---|---|
| 2024 | $6,916 | $596,940 | $200,000 | $396,940 |
| 2023 | $6,433 | $570,030 | $185,000 | $385,030 |
| 2022 | $5,973 | $522,320 | $170,000 | $352,320 |
| 2021 | $5,664 | $482,660 | $155,000 | $327,660 |
| 2020 | $5,221 | $441,170 | $130,000 | $311,170 |
| 2019 | $5,221 | $441,170 | $130,000 | $311,170 |
| 2018 | $5,055 | $439,560 | $130,000 | $309,560 |
| 2017 | $4,765 | $410,440 | $115,000 | $295,440 |
| 2016 | $4,585 | $395,810 | $115,000 | $280,810 |
| 2015 | $4,476 | $401,040 | $115,000 | $286,040 |
| 2014 | $4,314 | $387,420 | $115,000 | $272,420 |
Agents Affiliated with this Home
-
R
Seller's Agent in 2025
Ryan Rice
Keller Williams Capital Properties
-
T
Buyer's Agent in 2025
Thang Nguyen
Samson Properties
-
S
Seller's Agent in 2022
Scott MacDonald
RE/MAX Gateway, LLC
-
D
Seller's Agent in 2012
Debbie Dogrul
EXP Realty, LLC
-
L
Seller's Agent in 2012
Linda McCauley
RealHome Services and Solutions, Inc.
Map
Source: Bright MLS
MLS Number: VAFX2211936
APN: 0782-08-0222
- 9333 Raintree Rd
- 5616 Tilia Ct
- 5601 Doolittle St
- 9513 Burdett Rd
- 5500 Kendrick Ln
- 9338 Lee St
- 9307 Winbourne Rd
- 5711 Crownleigh Ct
- 9103 Home Guard Dr
- 5306 Jerell Ct
- 5261 Dunleigh Dr
- 5410 Crossrail Dr
- 5303 Jerell Ct
- 9710 Ashbourn Dr
- 5309 Dunleigh Ct
- 9340 Burke Rd
- 9001 Fox Lair Dr
- 9807 Spillway Ct
- 5216 Dunleigh Dr
- 9923 Whitewater Dr






