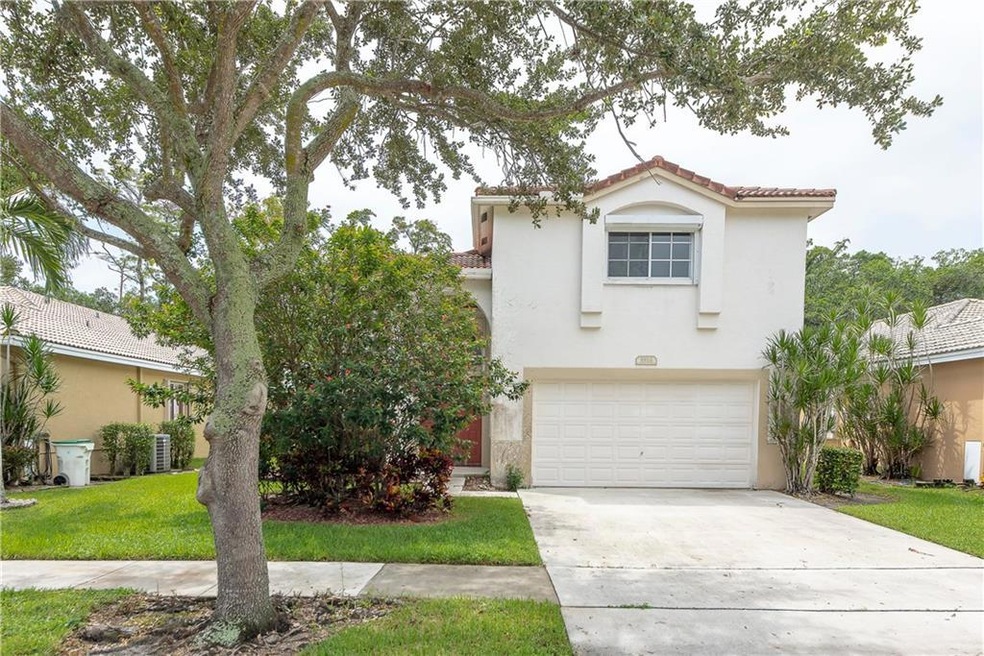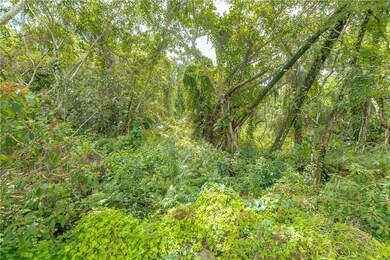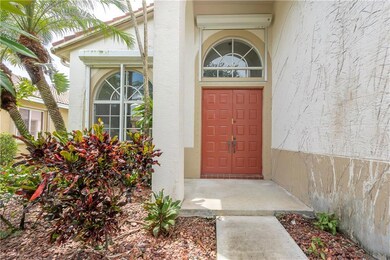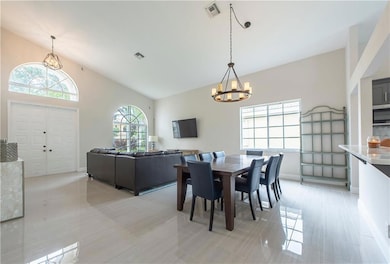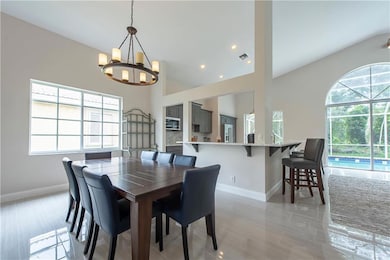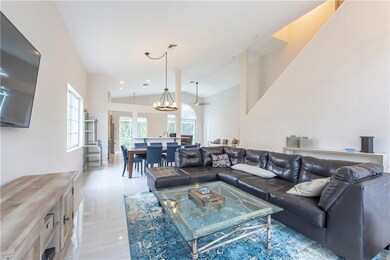
5516 Lake Tern Ct Coconut Creek, FL 33073
Regency Lakes NeighborhoodEstimated Value: $633,000 - $677,000
Highlights
- Newly Remodeled
- Gated Community
- Vaulted Ceiling
- Private Pool
- Clubhouse
- Wood Flooring
About This Home
As of September 2018Fabulous location backing to the Nature preserve with an abundance of privacy. Upgraded and modern, beautifully redone. 4 bedrooms with master down. High vaulted ceilings in all 1st-floor living areas. The master suite has 2 walk-in closets, 2 sink vanities, tub, & separate shower. Beautiful chef's kitchen. Interior laundry room. Screened patio & pool. There are 5 Rolladen Shutters on the 1st floor and 2nd-floor windows, hurricane panels for rest. Guard gated community w clubhouse, pool and exercise room.
Last Agent to Sell the Property
Re/Max 1st Choice License #3113655 Listed on: 09/06/2018

Home Details
Home Type
- Single Family
Est. Annual Taxes
- $7,156
Year Built
- Built in 1996 | Newly Remodeled
Lot Details
- 5,351 Sq Ft Lot
- North Facing Home
- Property is zoned PUD
HOA Fees
- $298 Monthly HOA Fees
Parking
- 2 Car Garage
- Garage Door Opener
- Driveway
Property Views
- Garden
- Pool
Home Design
- Barrel Roof Shape
Interior Spaces
- 2,402 Sq Ft Home
- 2-Story Property
- Vaulted Ceiling
- Entrance Foyer
- Family Room
- Florida or Dining Combination
- Screened Porch
- Utility Room
Kitchen
- Breakfast Area or Nook
- Self-Cleaning Oven
- Electric Range
- Microwave
- Dishwasher
- Kitchen Island
Flooring
- Wood
- Ceramic Tile
Bedrooms and Bathrooms
- 4 Bedrooms
- Walk-In Closet
Laundry
- Laundry Room
- Dryer
- Washer
Pool
- Private Pool
- Screen Enclosure
Schools
- Tradewinds Elementary School
- Lyons Creek Middle School
- Monarch High School
Utilities
- Central Heating and Cooling System
- Electric Water Heater
Listing and Financial Details
- Assessor Parcel Number 484206210090
Community Details
Overview
- Regency Lakes At Coconut Subdivision
Additional Features
- Clubhouse
- Gated Community
Ownership History
Purchase Details
Home Financials for this Owner
Home Financials are based on the most recent Mortgage that was taken out on this home.Purchase Details
Home Financials for this Owner
Home Financials are based on the most recent Mortgage that was taken out on this home.Purchase Details
Purchase Details
Home Financials for this Owner
Home Financials are based on the most recent Mortgage that was taken out on this home.Similar Homes in Coconut Creek, FL
Home Values in the Area
Average Home Value in this Area
Purchase History
| Date | Buyer | Sale Price | Title Company |
|---|---|---|---|
| Shmah Vandim | $399,000 | Attorney | |
| Manis David J | $344,000 | Stewart Title Guaranty Compa | |
| Ballantyne Wayne | $190,000 | -- | |
| Thompson John C | $179,900 | -- |
Mortgage History
| Date | Status | Borrower | Loan Amount |
|---|---|---|---|
| Open | Shmah Vadim | $321,000 | |
| Closed | Shmah Vandim | $319,200 | |
| Previous Owner | Manis David J | $337,769 | |
| Previous Owner | Ballantyne Wayne | $221,000 | |
| Previous Owner | Ballantyne Wayne | $221,000 | |
| Previous Owner | Thompson John C | $161,900 |
Property History
| Date | Event | Price | Change | Sq Ft Price |
|---|---|---|---|---|
| 09/28/2018 09/28/18 | Sold | $399,000 | 0.0% | $166 / Sq Ft |
| 09/06/2018 09/06/18 | For Sale | $399,000 | +16.0% | $166 / Sq Ft |
| 05/12/2016 05/12/16 | Sold | $344,000 | -1.7% | $148 / Sq Ft |
| 04/12/2016 04/12/16 | Pending | -- | -- | -- |
| 03/05/2016 03/05/16 | For Sale | $350,000 | -- | $150 / Sq Ft |
Tax History Compared to Growth
Tax History
| Year | Tax Paid | Tax Assessment Tax Assessment Total Assessment is a certain percentage of the fair market value that is determined by local assessors to be the total taxable value of land and additions on the property. | Land | Improvement |
|---|---|---|---|---|
| 2025 | $6,855 | $346,380 | -- | -- |
| 2024 | $6,607 | $336,620 | -- | -- |
| 2023 | $6,607 | $326,820 | $0 | $0 |
| 2022 | $6,277 | $317,310 | $0 | $0 |
| 2021 | $6,070 | $308,070 | $0 | $0 |
| 2020 | $5,960 | $303,820 | $0 | $0 |
| 2019 | $5,807 | $296,990 | $0 | $0 |
| 2018 | $7,758 | $359,880 | $42,810 | $317,070 |
| 2017 | $7,156 | $323,330 | $0 | $0 |
| 2016 | $4,073 | $217,610 | $0 | $0 |
| 2015 | $4,126 | $216,100 | $0 | $0 |
| 2014 | $4,140 | $214,390 | $0 | $0 |
| 2013 | -- | $263,850 | $37,460 | $226,390 |
Agents Affiliated with this Home
-
Joanie Mintz

Seller's Agent in 2018
Joanie Mintz
RE/MAX
(954) 616-7770
55 Total Sales
-
M
Seller's Agent in 2016
Marta DuPree
The Dupree Team / Keyes
-
Jennifer Cameron Smith
J
Buyer's Agent in 2016
Jennifer Cameron Smith
RE/MAX
(954) 334-4622
1 in this area
33 Total Sales
Map
Source: BeachesMLS (Greater Fort Lauderdale)
MLS Number: F10140003
APN: 48-42-06-21-0090
- 6330 Osprey Terrace
- 4920 Swans Ln
- 5020 Ibis Ct
- 5721 NW 60th Place
- 5731 NW 62nd Manor
- 5590 NW 61st St Unit 815
- 5550 NW 61st St Unit 516
- 5530 NW 61st St Unit 303
- 5530 NW 61st St Unit 314
- 5520 NW 61st St Unit 212
- 5814 Eagle Cay Ln
- 5900 NW 58th Terrace
- 5854 Eagle Cay Cir
- 5874 NW 49th Ln
- 6087 Grand Cypress Cir W
- 4780 Grand Cypress Cir N
- 4751 Grand Cypress Cir N
- 4803 NW 59th Ct
- 5747 NW 49th Ln
- 4716 Grand Cypress Cir N
- 5516 Lake Tern Ct
- 5520 Lake Tern Ct
- 5512 Lake Tern Ct
- 5524 Lake Tern Ct
- 5508 Lake Tern Ct
- 5515 Lake Tern Ct
- 5519 Lake Tern Ct
- 5528 Lake Tern Ct
- 5518 Lake Tern Place
- 5504 Lake Tern Ct
- 5511 Lake Tern Ct
- 5523 Lake Tern Ct
- 5532 Lake Tern Ct
- 5500 Lake Tern Ct
- 5531 Lake Tern Ct
- 5514 Lake Tern Place
- 6402 Lake Tern Way
- 5536 Lake Tern Ct
- 5510 Lake Tern Place
