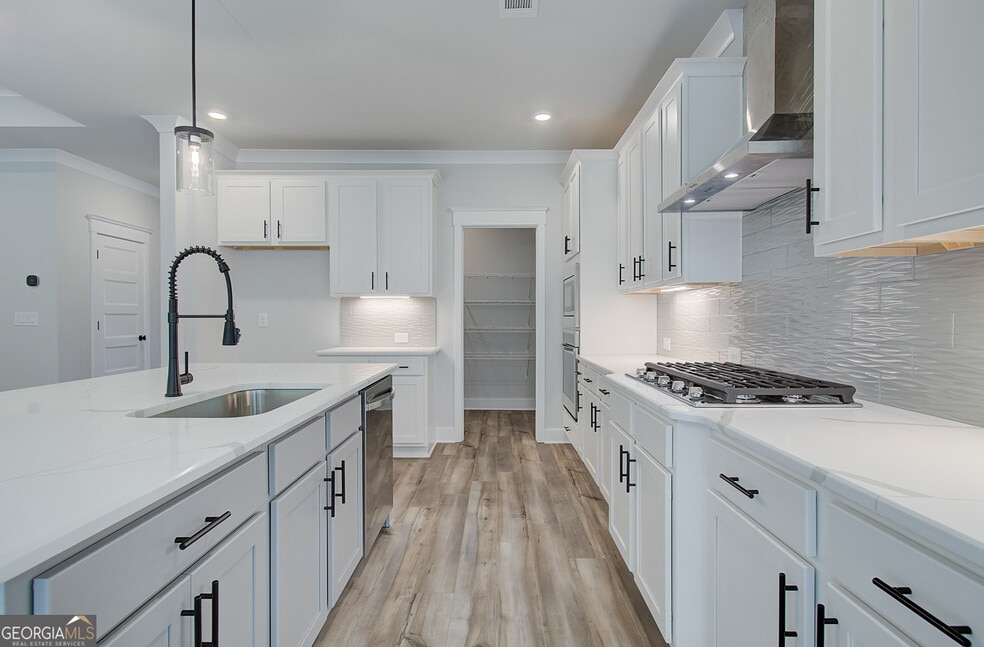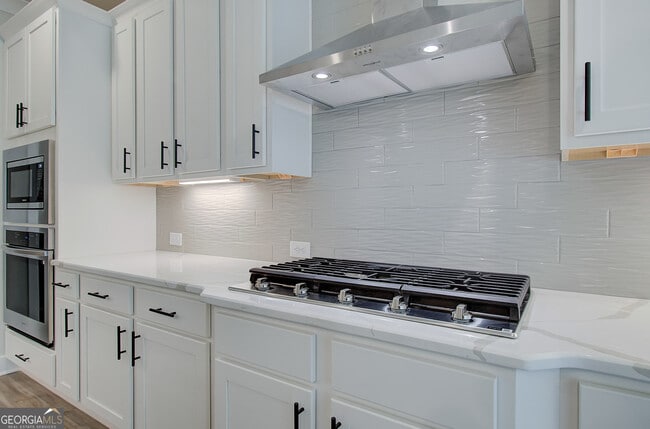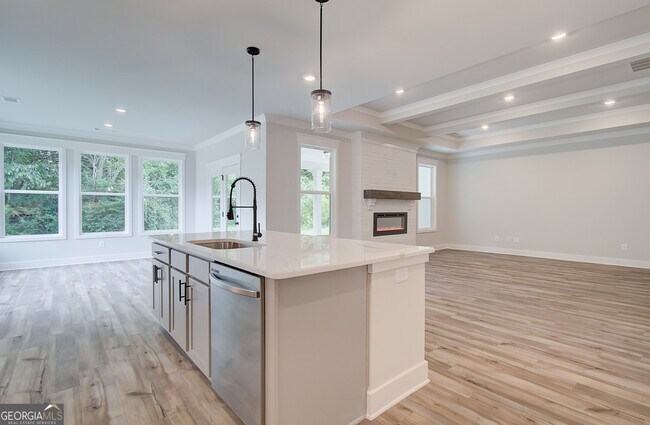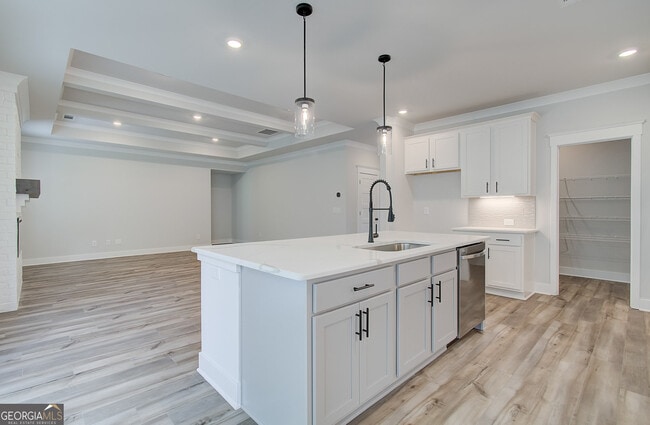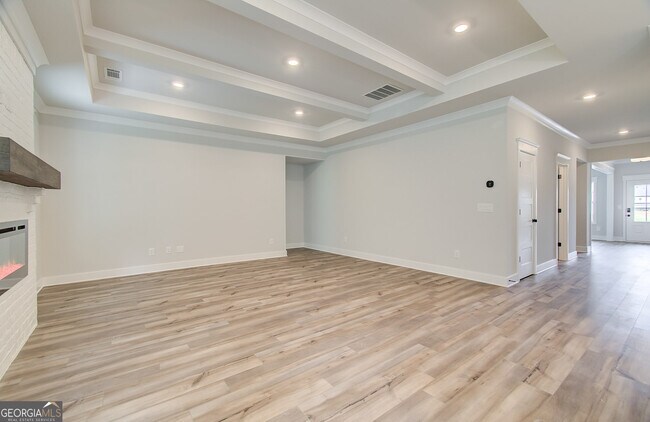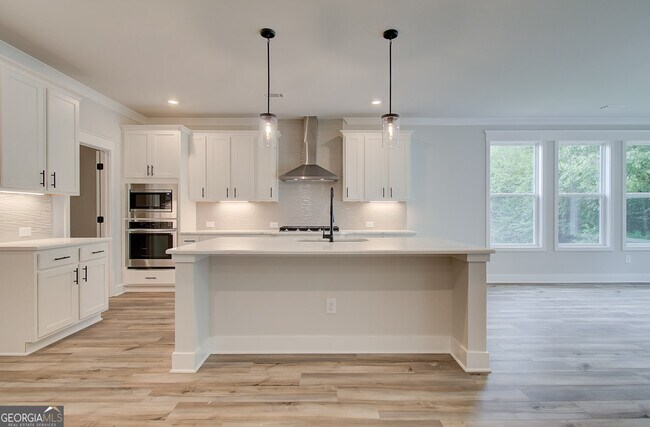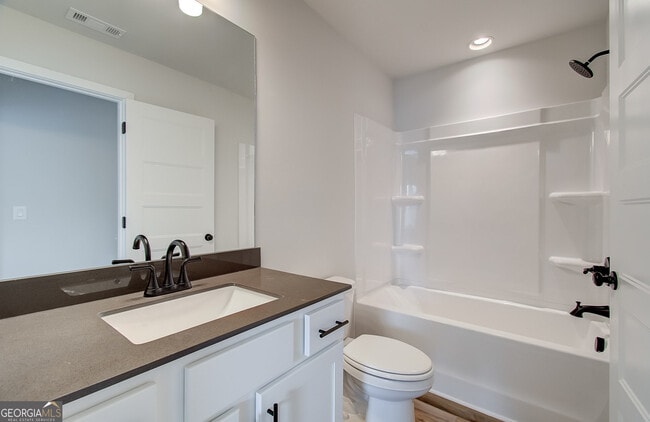
5516 Tullis Dr Gainesville, GA 30507
Ponderosa Farms - ReserveEstimated payment $3,736/month
Highlights
- Community Cabanas
- New Construction
- No HOA
- Cherokee Bluff High School Rated A
- Pond in Community
- Pickleball Courts
About This Home
Noah This 3-Car Garage home is the perfect Ranch Design! Single-level living at its finest. This home offers 4 Bedrooms and 3.5 Bathrooms with a flex space with beautiful accent wall and powder room off the foyer. The Great Room opens to the kitchen and breakfast area, perfect for entertaining. Expansive windows fill the space with natural light, creating a warm and inviting atmosphere. The kitchen is a chef's dream, complete with a large island for barstool seating, a walk-in pantry, and an option for cubbies, and a valet station in the hallway. The main level is home to the luxurious primary suite, which includes an ensuite bath with dual vanities, a 7ft Shower enclosed shower, a private water closet, and a generous walk-in closet. Conveniently, the laundry room is accessible from the primary closet, adding to the home's thoughtful design. Two additional bedrooms on the main level share a well-appointed hall bath. Enjoy and relax on the extended covered porch. SMART HOUSE PACKAGE Includes Ring Doorbell, Echo Show 8, Ecobee Thermostats & Kwikset Halo Smart Front Door Lock. Garage Door Opener (WIFI Enabled). Elegant Trim Package. Under Construction -
Sales Office
| Monday - Friday |
11:00 AM - 6:00 PM
|
| Saturday |
10:00 AM - 6:00 PM
|
| Sunday |
12:00 PM - 6:00 PM
|
Home Details
Home Type
- Single Family
Home Design
- New Construction
Interior Spaces
- 1-Story Property
- Laundry Room
Bedrooms and Bathrooms
- 4 Bedrooms
Community Details
Overview
- No Home Owners Association
- Pond in Community
- Greenbelt
Recreation
- Pickleball Courts
- Community Cabanas
- Community Pool
- Recreational Area
Map
Other Move In Ready Homes in Ponderosa Farms - Reserve
About the Builder
- Ponderosa Farms - Manor
- Ponderosa Farms - Reserve
- Ponderosa Farms - Estates
- 5313 Founders Way Unit 36
- 5313 Founders Way
- 5314 Founders Way
- 5309 Founders Way
- 5314 Founders Way Unit 35
- 5356 Retreat Dr
- 5427 Planting Field Ln
- 5420 Planting Field Ln
- 0 Highway 53 Unit 10606336
- 4420 Benefield Rd
- 5120 Daylily Dr
- 4577 Winder Hwy
- 3792 Tanners Mill Rd
- 4226 Quail Creek Dr
- 4835 Upper Berkshire Rd
- 5447 Winder Hwy
- 5465 Winder Hwy
