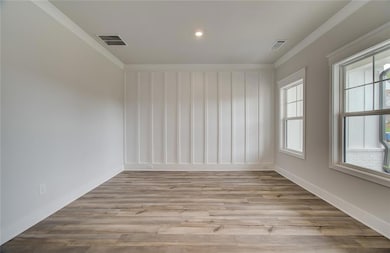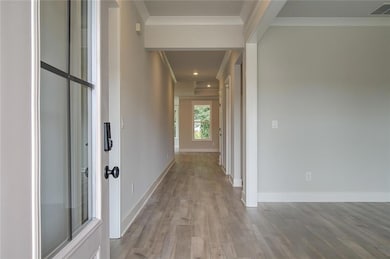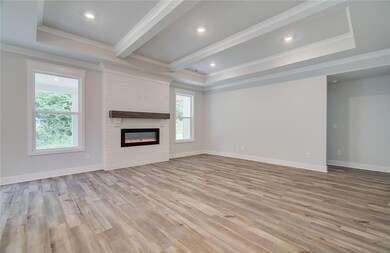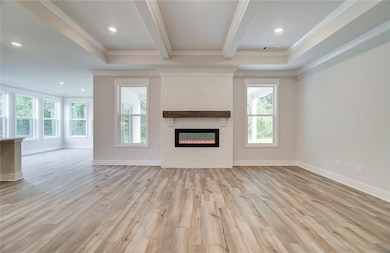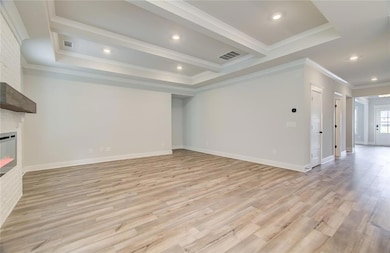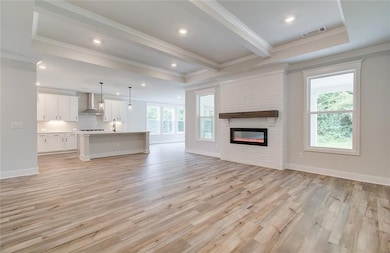5516 Tullis Dr Gainesville, GA 30507
Estimated payment $3,799/month
Highlights
- ENERGY STAR Certified Homes
- Traditional Architecture
- Great Room with Fireplace
- Cherokee Bluff High School Rated A-
- Loft
- Solid Surface Countertops
About This Home
Noah This 3-Car Garage home is the perfect Ranch Design! Single-level living at its finest. This home offers 4 Bedrooms and 3.5 Bathrooms with a flex space with beautiful accent wall and powder room off the foyer. The Great Room opens to the kitchen and breakfast area, perfect for entertaining. Expansive windows fill the space with natural light, creating a warm and inviting atmosphere. The kitchen is a chef's dream, complete with a large island for barstool seating, a walk-in pantry, and an option for cubbies, and a valet station in the hallway. The main level is home to the luxurious primary suite, which includes an ensuite bath with dual vanities, a 7ft Shower enclosed shower, a private water closet, and a generous walk-in closet. Conveniently, the laundry room is accessible from the primary closet, adding to the home's thoughtful design. Two additional bedrooms on the main level share a well-appointed hall bath. Enjoy and relax on the extended covered porch. SMART HOUSE PACKAGE Includes Ring Doorbell, Echo Show 8", Ecobee Thermostats & Kwikset Halo Smart Front Door Lock. Garage Door Opener (WIFI Enabled). Elegant Trim Package. Under Construction -
Home Details
Home Type
- Single Family
Year Built
- Built in 2025 | Under Construction
Lot Details
- 0.25 Acre Lot
- Level Lot
- Back Yard
HOA Fees
- $54 Monthly HOA Fees
Parking
- 3 Car Garage
- Parking Accessed On Kitchen Level
- Front Facing Garage
- Garage Door Opener
- Driveway Level
Home Design
- Traditional Architecture
- Slab Foundation
- Shingle Roof
- Composition Roof
- Concrete Siding
- Cement Siding
- Brick Front
Interior Spaces
- 3,057 Sq Ft Home
- 2-Story Property
- Crown Molding
- Beamed Ceilings
- Ceiling height of 9 feet on the lower level
- Ceiling Fan
- Electric Fireplace
- Double Pane Windows
- Entrance Foyer
- Great Room with Fireplace
- Breakfast Room
- Formal Dining Room
- Loft
- Pull Down Stairs to Attic
Kitchen
- Open to Family Room
- Walk-In Pantry
- Electric Oven
- Dishwasher
- Kitchen Island
- Solid Surface Countertops
- White Kitchen Cabinets
- Disposal
Flooring
- Carpet
- Ceramic Tile
Bedrooms and Bathrooms
- Split Bedroom Floorplan
- Walk-In Closet
- Dual Vanity Sinks in Primary Bathroom
- Separate Shower in Primary Bathroom
Laundry
- Laundry in Hall
- Laundry on upper level
Home Security
- Smart Home
- Fire and Smoke Detector
Eco-Friendly Details
- ENERGY STAR Certified Homes
Outdoor Features
- Covered Patio or Porch
- Rain Gutters
Schools
- Chestnut Mountain Elementary School
- Cherokee Bluff Middle School
- Cherokee Bluff High School
Utilities
- Zoned Heating and Cooling
- Heating System Uses Natural Gas
- Underground Utilities
- 220 Volts
- Private Water Source
- Phone Available
Listing and Financial Details
- Home warranty included in the sale of the property
- Legal Lot and Block 127 / A
Community Details
Overview
- $650 Initiation Fee
- Ponderosa Farms Subdivision
Recreation
- Pickleball Courts
- Community Pool
Map
Home Values in the Area
Average Home Value in this Area
Property History
| Date | Event | Price | List to Sale | Price per Sq Ft |
|---|---|---|---|---|
| 11/06/2025 11/06/25 | For Sale | $597,319 | -- | $195 / Sq Ft |
Source: First Multiple Listing Service (FMLS)
MLS Number: 7676163
- Kingston Plan at Ponderosa Farms - Reserve
- Cambridge Plan at Ponderosa Farms - Manor
- Brookmont Plan at Ponderosa Farms - Reserve
- Wakefield Plan at Ponderosa Farms - Manor
- Rosewood Plan at Ponderosa Farms - Manor
- Canterbury Plan at Ponderosa Farms - Manor
- Colburn Plan at Ponderosa Farms - Manor
- Canterbury Plan at Ponderosa Farms - Reserve
- Cambridge Plan at Ponderosa Farms - Reserve
- Winston Plan at Ponderosa Farms - Manor
- Rosewood Plan at Ponderosa Farms - Reserve
- Stanford Plan at Ponderosa Farms - Estates
- Brookmont Plan at Ponderosa Farms - Manor
- Brookfield Plan at Ponderosa Farms - Estates
- Wakefield Plan at Ponderosa Farms - Estates
- Noble Plan at Ponderosa Farms - Reserve
- Noah Plan at Ponderosa Farms - Reserve
- Westgate Plan at Ponderosa Farms - Estates
- Winston Plan at Ponderosa Farms - Estates
- Blackburn Plan at Ponderosa Farms - Reserve
- 5343 Milford Dr
- 5170 Ponderosa Farm Rd
- 5325 Windridge Pkwy
- 5526 Concord Cir
- 4360 Todd Rd Unit ID1293239P
- 4348 Todd Rd Unit ID1254395P
- 4338 Todd Rd Unit ID1254413P
- 4334 Todd Rd Unit ID1254411P
- 4407 Winder Hwy
- 4481 Circassian Place
- 5342 Robin Trail
- 4337 Caney Fork Cir
- 3271 Cooper Bridge Rd
- 345 Hellen Valley Dr
- 1464 Sunny Valley Ln
- 5524 Old Winder Hwy
- 3957 Edgebrook Dr
- 1528 Liberty Park Dr
- 5254 Mulberry Crk Way
- 5274 Mulberry Crk Way

