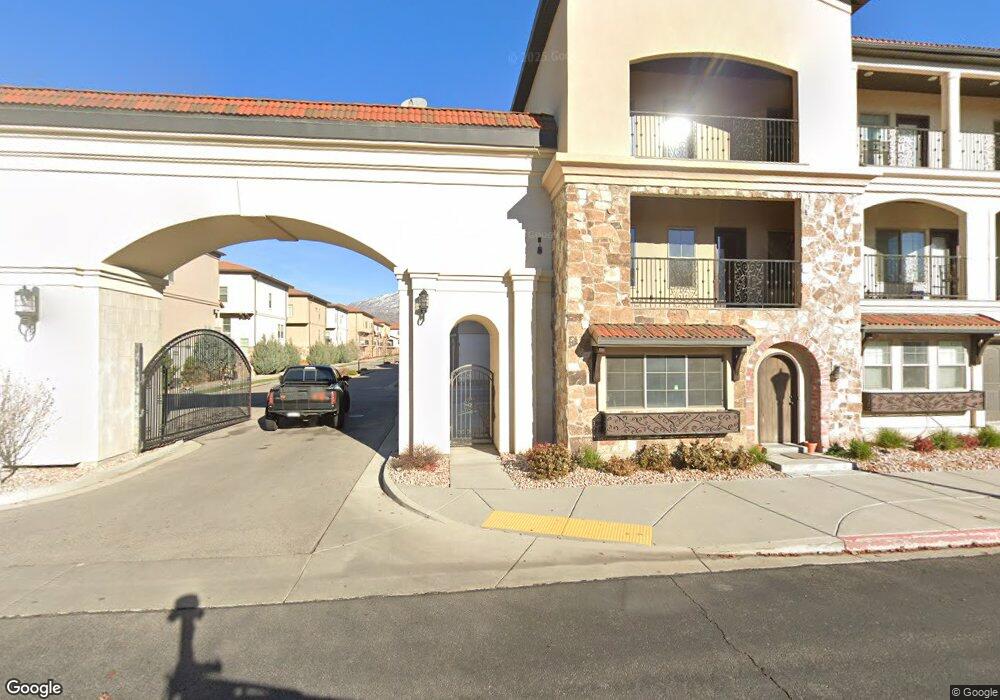5516 W Florence Ln Highland, UT 84003
Estimated Value: $446,000 - $454,000
3
Beds
3
Baths
2,084
Sq Ft
$216/Sq Ft
Est. Value
About This Home
This home is located at 5516 W Florence Ln, Highland, UT 84003 and is currently estimated at $450,569, approximately $216 per square foot. 5516 W Florence Ln is a home located in Utah County with nearby schools including Highland Elementary School, Mountain Ridge Junior High School, and Lone Peak High School.
Ownership History
Date
Name
Owned For
Owner Type
Purchase Details
Closed on
Sep 10, 2025
Sold by
Gueller Legacy Trust and Gueller Charlotte Yvonne
Bought by
Nielsen Justin Kirk
Current Estimated Value
Home Financials for this Owner
Home Financials are based on the most recent Mortgage that was taken out on this home.
Original Mortgage
$240,000
Outstanding Balance
$240,000
Interest Rate
6.72%
Mortgage Type
New Conventional
Estimated Equity
$210,569
Purchase Details
Closed on
Jan 10, 2023
Sold by
Gueller Charlotte Yvonne
Bought by
Gueller Legacy Trust
Create a Home Valuation Report for This Property
The Home Valuation Report is an in-depth analysis detailing your home's value as well as a comparison with similar homes in the area
Home Values in the Area
Average Home Value in this Area
Purchase History
| Date | Buyer | Sale Price | Title Company |
|---|---|---|---|
| Nielsen Justin Kirk | -- | Fidelity National Title | |
| Gueller Legacy Trust | -- | -- |
Source: Public Records
Mortgage History
| Date | Status | Borrower | Loan Amount |
|---|---|---|---|
| Open | Nielsen Justin Kirk | $240,000 |
Source: Public Records
Tax History Compared to Growth
Tax History
| Year | Tax Paid | Tax Assessment Tax Assessment Total Assessment is a certain percentage of the fair market value that is determined by local assessors to be the total taxable value of land and additions on the property. | Land | Improvement |
|---|---|---|---|---|
| 2025 | $2,037 | $230,835 | $61,700 | $358,000 |
| 2024 | $2,037 | $251,570 | $0 | $0 |
| 2023 | $1,824 | $243,100 | $0 | $0 |
| 2022 | $1,804 | $233,090 | $0 | $0 |
| 2021 | $1,685 | $324,200 | $48,600 | $275,600 |
| 2020 | $1,592 | $300,400 | $45,100 | $255,300 |
| 2019 | $1,495 | $295,100 | $44,300 | $250,800 |
| 2018 | $1,381 | $259,100 | $38,900 | $220,200 |
| 2017 | $1,313 | $131,450 | $0 | $0 |
| 2016 | $1,404 | $131,450 | $0 | $0 |
| 2015 | $1,482 | $131,450 | $0 | $0 |
| 2014 | $1,495 | $131,450 | $0 | $0 |
Source: Public Records
Map
Nearby Homes
- 5509 W Sicily Ln
- 5538 W Naples Dr Unit 125
- 10905 N Vercelli Dr
- 5538 W Turin Ln
- 10919 N Town Center Blvd
- 10507 N 5470 W
- 10531 N Alpine Hwy
- 5159 W 11000 N
- 5984 W 11200 N Unit 1
- 5246 W 11200 N Unit 1
- 5983 W 11270 N Unit 4
- 5976 W 11270 N Unit 5
- 10685 N Jerling Dr
- 10818 N 6000 W
- 10261 N 5230 W
- 11248 Hawkstone Way Unit 109
- 6024 Hawkstone Way Unit 108
- 11228 Hawkstone Way Unit 110
- 515 S 800 W
- 11372 W Inverness Ct Unit 7
- 5516 W Florence Ln Unit 90 D
- 5512 W Florence Ln Unit 89
- 5512 W Florence Ln
- 5508 W Florence Ln Unit 88
- 5517 W Sicily Ln
- 5517 W Sicily Ln Unit 83
- 5513 W Sicily Ln Unit 84
- 5513 W Sicily Ln
- 5506 W Florence Ln
- 5512 W Parkway West Dr
- 5508 W Parkway West Dr
- 5522 W Florence Ln Unit 91
- 5508 W Parkway West Dr Unit 5D
- 5508 W Parkway West Dr
- 5507 W Sicily Ln Unit 86
- 5504 W Parkway West Dr
- 5526 W Florence Ln Unit 92
- 5526 W Florence Ln
- 5526 W Florence Ln
- 5524 Parkway Dr W
