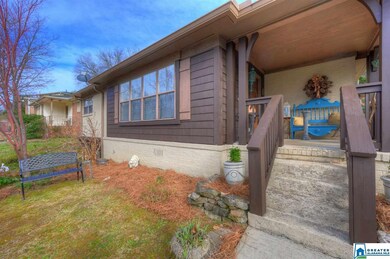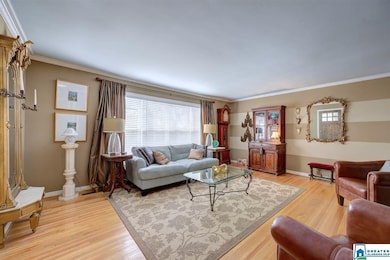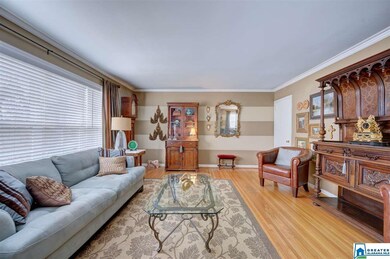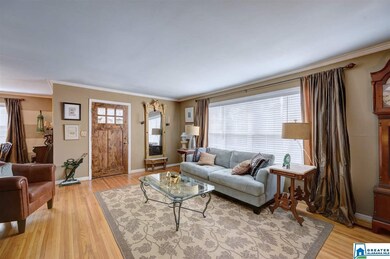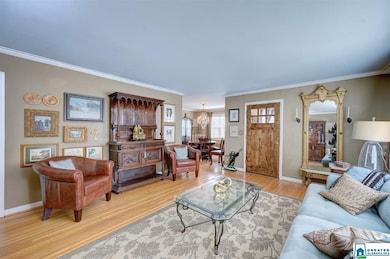
5517 11th Ave S Birmingham, AL 35222
Crestwood South NeighborhoodEstimated Value: $346,371 - $413,000
Highlights
- Wood Flooring
- Stone Countertops
- Utility Room in Garage
- Attic
- Den with Fireplace
- Porch
About This Home
As of March 2020This Lovely Crestwood Cottage offers it owner so many features. The front of the house had a make over with stained cedar siding and Cedar beams on the charming front porch. Inside there a beautiful hardwood floors, updated double paned windows, updated doors, crown molding and lovely décor. In addition to the large living room there is a den with a fireplace which opens to the kitchen and has French doors to the rear patio. The efficient kitchen has stained wood cabinets, granite countertops, large island with breakfast bar, stainless appliances. There are 2 full baths, one that has been updated with stone tile floor and bead board walls. The back yard is private and has lush landscaping, patio, and two more tiers with seating areas. Great location convenient to Downtown, UAB, the Airport and shopping. Run don't walk to see this house. It is special!
Last Agent to Sell the Property
LAH Sotheby's International Re Listed on: 01/24/2020

Last Buyer's Agent
Bert Seitz
Keller Williams Metro South License #124057

Home Details
Home Type
- Single Family
Est. Annual Taxes
- $1,140
Year Built
- Built in 1956
Lot Details
- Interior Lot
- Few Trees
Parking
- 2 Car Attached Garage
- Front Facing Garage
- Driveway
- On-Street Parking
Home Design
- Wood Siding
- Three Sided Brick Exterior Elevation
Interior Spaces
- 1-Story Property
- Crown Molding
- Smooth Ceilings
- Ceiling Fan
- Wood Burning Fireplace
- Brick Fireplace
- Fireplace Features Masonry
- Gas Fireplace
- Double Pane Windows
- Window Treatments
- French Doors
- Dining Room
- Den with Fireplace
- Utility Room in Garage
- Pull Down Stairs to Attic
Kitchen
- Electric Oven
- Gas Cooktop
- Built-In Microwave
- Dishwasher
- Kitchen Island
- Stone Countertops
Flooring
- Wood
- Tile
Bedrooms and Bathrooms
- 3 Bedrooms
- 2 Full Bathrooms
- Bathtub and Shower Combination in Primary Bathroom
- Linen Closet In Bathroom
Laundry
- Laundry Room
- Laundry in Garage
- Washer and Electric Dryer Hookup
Unfinished Basement
- Partial Basement
- Laundry in Basement
Outdoor Features
- Patio
- Porch
Utilities
- Forced Air Heating and Cooling System
- Heating System Uses Gas
- Gas Water Heater
Listing and Financial Details
- Assessor Parcel Number 23-00-28-4-010-004.000
Ownership History
Purchase Details
Home Financials for this Owner
Home Financials are based on the most recent Mortgage that was taken out on this home.Purchase Details
Home Financials for this Owner
Home Financials are based on the most recent Mortgage that was taken out on this home.Purchase Details
Similar Homes in the area
Home Values in the Area
Average Home Value in this Area
Purchase History
| Date | Buyer | Sale Price | Title Company |
|---|---|---|---|
| Holt Tanner James | $290,000 | -- | |
| Moore Stanley A | $110,500 | None Available | |
| Mashburn Mable M | -- | -- |
Mortgage History
| Date | Status | Borrower | Loan Amount |
|---|---|---|---|
| Open | Holt Tanner James | $261,000 | |
| Previous Owner | Moore Stanley A | $25,000 | |
| Previous Owner | Moore Stanley A | $193,500 | |
| Previous Owner | Moore Stanley A | $110,500 |
Property History
| Date | Event | Price | Change | Sq Ft Price |
|---|---|---|---|---|
| 03/03/2020 03/03/20 | Sold | $290,000 | +1.8% | $184 / Sq Ft |
| 01/24/2020 01/24/20 | For Sale | $285,000 | -- | $181 / Sq Ft |
Tax History Compared to Growth
Tax History
| Year | Tax Paid | Tax Assessment Tax Assessment Total Assessment is a certain percentage of the fair market value that is determined by local assessors to be the total taxable value of land and additions on the property. | Land | Improvement |
|---|---|---|---|---|
| 2024 | $1,948 | $27,860 | -- | -- |
| 2022 | $2,008 | $28,680 | $10,000 | $18,680 |
| 2021 | $1,749 | $25,110 | $10,000 | $15,110 |
| 2020 | $1,452 | $21,010 | $10,000 | $11,010 |
| 2019 | $1,325 | $19,260 | $0 | $0 |
| 2018 | $1,140 | $16,720 | $0 | $0 |
| 2017 | $981 | $14,520 | $0 | $0 |
| 2016 | $1,071 | $15,760 | $0 | $0 |
| 2015 | $981 | $14,520 | $0 | $0 |
| 2014 | $873 | $14,700 | $0 | $0 |
| 2013 | $873 | $14,080 | $0 | $0 |
Agents Affiliated with this Home
-
Antoinette Flowers

Seller's Agent in 2020
Antoinette Flowers
LAH Sotheby's International Re
(205) 266-0395
2 in this area
56 Total Sales
-
B
Buyer's Agent in 2020
Bert Seitz
Keller Williams Metro South
(205) 368-2981
Map
Source: Greater Alabama MLS
MLS Number: 872476
APN: 23-00-28-4-010-004.000
- 1120 56th St S
- 5456 11th Ave S
- 5226 Mountain Ridge Pkwy
- 5409 10th Ct S
- 5629 10th Ave S
- 5705 11th Ave S
- 5207 Mountain Ridge Pkwy
- 409 Ferncliff Dr
- 1204 58th St S
- 400 Art Hanes Blvd
- 5201 Mountain Ridge Pkwy
- 1036 53rd St S
- 5200 Clairmont Ave S
- 1172 52nd St S
- 1112 Del Ray Dr
- 5829 Southcrest Rd
- 1309 Sumar Rd
- 5013 Altamont Rd S Unit 9
- 664 Bourbon Cir
- 5009 Altamont Rd S Unit 10
- 5517 11th Ave S
- 5521 11th Ave S
- 5513 11th Ave S
- 5509 11th Ave S
- 5564 12th Ave S
- 5529 11th Ave S
- 5556 12th Ave S
- 5560 12th Ave S
- 5505 11th Ave S
- 5508 11th Ave S
- 5516 11th Ave S
- 5520 11th Ave S
- 5500 11th Ave S
- 5501 11th Ave S
- 5548 12th Ave S
- 5524 11th Ave S
- 1117 56th St S
- 5515 11th Ave S
- 1113 56th St S

