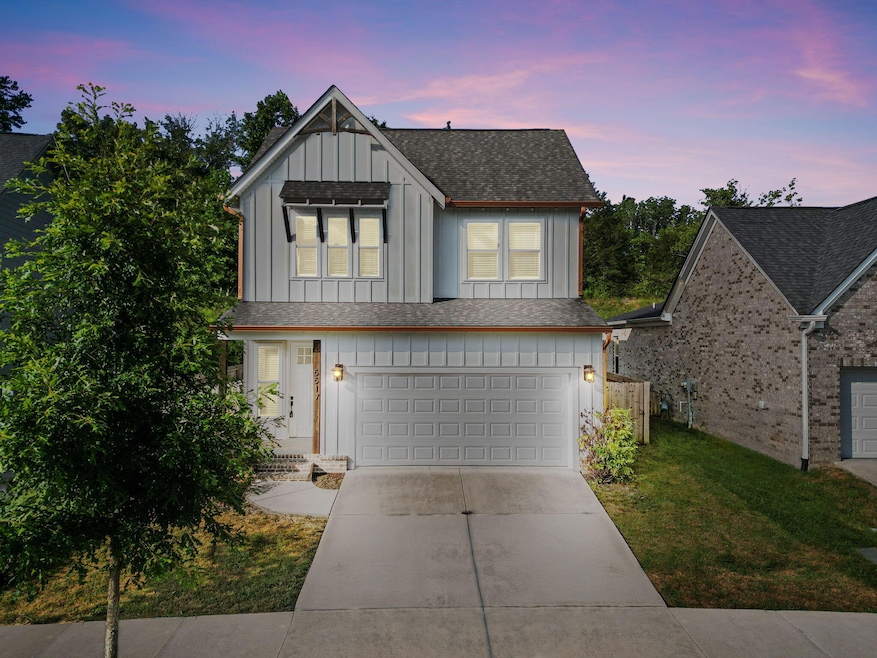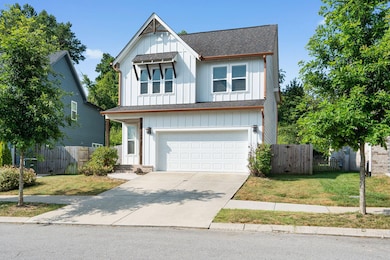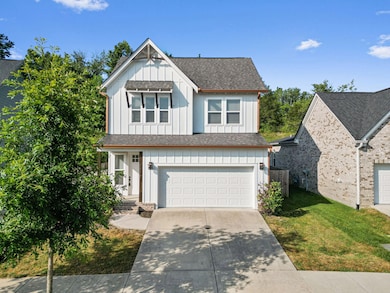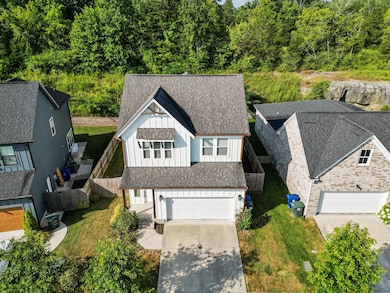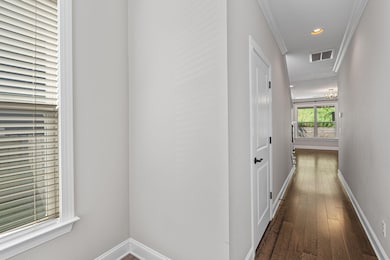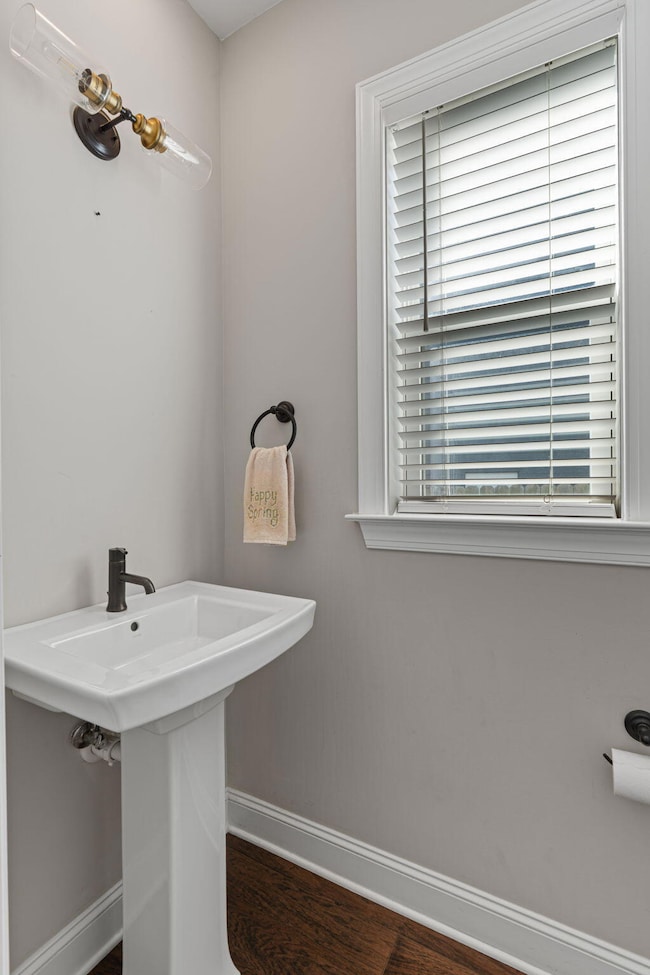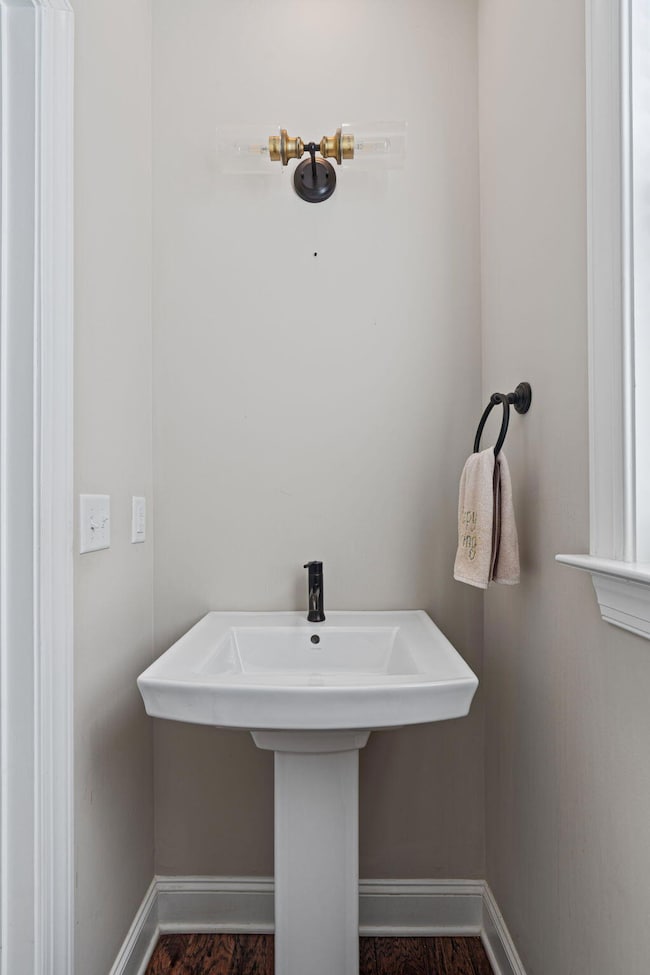5517 Abby Grace Loop Chattanooga, TN 37415
Falling Water NeighborhoodEstimated payment $2,792/month
Highlights
- Engineered Wood Flooring
- Private Yard
- Breakfast Room
- Granite Countertops
- Covered Patio or Porch
- 2 Car Attached Garage
About This Home
Nestled approximately 10 minutes from the heart of downtown Chattanooga, this quaint home built in 2019 perfectly blends modern convenience with cozy charm. Located in a quiet, well-maintained neighborhood, this newer construction offers easy access to all the vibrant culture, dining, and outdoor recreation the city has to offer. Step inside to find a thoughtfully designed interior featuring solid surface floors throughout the main living areas, providing both durability and style. The open-concept layout is ideal for entertaining or relaxing at home, with plenty of natural light and contemporary finishes throughout. Enjoy outdoor living in the private, fenced backyard—perfect for pets, gardening, or summer barbecues. Whether you're a first-time buyer, downsizing, or simply looking for low-maintenance living close to town, this home offers comfort, functionality, and a prime location.
Listing Agent
Legacy Real Estate & Development/Residential, LLC License #323295 Listed on: 07/17/2025
Home Details
Home Type
- Single Family
Est. Annual Taxes
- $3,806
Year Built
- Built in 2019
Lot Details
- 6,534 Sq Ft Lot
- Lot Dimensions are 48.83x135.21
- Fenced
- Private Yard
HOA Fees
- $40 Monthly HOA Fees
Parking
- 2 Car Attached Garage
- Front Facing Garage
- Driveway
Home Design
- Slab Foundation
- Cement Siding
Interior Spaces
- 1,849 Sq Ft Home
- 2-Story Property
- Ceiling Fan
- Recessed Lighting
- Entrance Foyer
- Living Room with Fireplace
- Breakfast Room
- Pull Down Stairs to Attic
Kitchen
- Eat-In Kitchen
- Electric Range
- Microwave
- Kitchen Island
- Granite Countertops
Flooring
- Engineered Wood
- Carpet
- Tile
- Luxury Vinyl Tile
Bedrooms and Bathrooms
- 3 Bedrooms
- En-Suite Bathroom
- Walk-In Closet
- Double Vanity
Laundry
- Laundry Room
- Laundry on upper level
Outdoor Features
- Covered Patio or Porch
Schools
- Red Bank Elementary School
- Red Bank Middle School
- Red Bank High School
Utilities
- Central Heating and Cooling System
- Underground Utilities
- Electric Water Heater
- Cable TV Available
Community Details
- Millstone Cottages Subdivision
Listing and Financial Details
- Assessor Parcel Number 099b F 016
Map
Home Values in the Area
Average Home Value in this Area
Tax History
| Year | Tax Paid | Tax Assessment Tax Assessment Total Assessment is a certain percentage of the fair market value that is determined by local assessors to be the total taxable value of land and additions on the property. | Land | Improvement |
|---|---|---|---|---|
| 2025 | $1,526 | $100,650 | $0 | $0 |
| 2024 | $1,898 | $84,825 | $0 | $0 |
| 2023 | $1,898 | $84,825 | $0 | $0 |
| 2022 | $1,898 | $84,825 | $0 | $0 |
| 2021 | $1,898 | $84,825 | $0 | $0 |
| 2020 | $2,173 | $17,500 | $0 | $0 |
| 2019 | $484 | $17,500 | $0 | $0 |
| 2018 | $0 | $0 | $0 | $0 |
Property History
| Date | Event | Price | List to Sale | Price per Sq Ft | Prior Sale |
|---|---|---|---|---|---|
| 02/16/2026 02/16/26 | Price Changed | $474,000 | -5.2% | $256 / Sq Ft | |
| 08/22/2025 08/22/25 | Price Changed | $499,900 | -2.0% | $270 / Sq Ft | |
| 07/17/2025 07/17/25 | For Sale | $509,900 | +50.5% | $276 / Sq Ft | |
| 12/20/2019 12/20/19 | Sold | $338,734 | +5.9% | $188 / Sq Ft | View Prior Sale |
| 06/13/2019 06/13/19 | Pending | -- | -- | -- | |
| 06/13/2019 06/13/19 | For Sale | $320,000 | -- | $178 / Sq Ft |
Purchase History
| Date | Type | Sale Price | Title Company |
|---|---|---|---|
| Interfamily Deed Transfer | -- | Boston National Ttl Agcy Llc | |
| Warranty Deed | $338,734 | Warranty Title Ins Co Inc | |
| Warranty Deed | $73,500 | None Available |
Mortgage History
| Date | Status | Loan Amount | Loan Type |
|---|---|---|---|
| Open | $238,000 | New Conventional | |
| Previous Owner | $256,000 | Construction |
Source: Greater Chattanooga REALTORS®
MLS Number: 1516821
APN: 099B-F-016
- 339 Knoll Creek Cir
- 0 Browntown Rd Unit 1519397
- 5311 Mccahill Rd
- 317 Shady Crest Dr
- 217 Lynnolen Ln
- 5436 Mccahill Rd
- 676 Courtney Ln
- 621 Courtney Ln
- 194 Yellowstone Way
- 5515 Acadia Dr
- 4975 Browntown Rd
- 125 Passons Rd
- 5839 Dayton Blvd
- 4924 Dayton Blvd
- 4729 Winifred Dr
- 0 Mccahill Rd Unit RTC3035603
- 0 Mccahill Rd Unit 1515983
- 34 Bohr Dr
- 107 Pine Forest Ln
- 421 Gadd Rd
- 5546 Stream Ln
- 126 Coburn Dr
- 85 Flash Way
- 4805 Dyno Loop
- 4885 Dyno Loop
- 4950 Dyno Loop
- 5020 Kenner Ave
- 5866 Dayton Blvd
- 517 Randall St
- 508 Briar Park Ln
- 5722 Moody Sawyer Rd
- 4730 Stagg Rd
- 4759 Tessie Ln
- 137 Oyler Ln
- 5883 Verdant Way
- 4797 Forest Wood Ln
- 1011 Gadd Rd
- 5320 Tacoma Ave
- 4101-4103 Dayton Blvd
- 4081 Blue Water Cir
Ask me questions while you tour the home.
