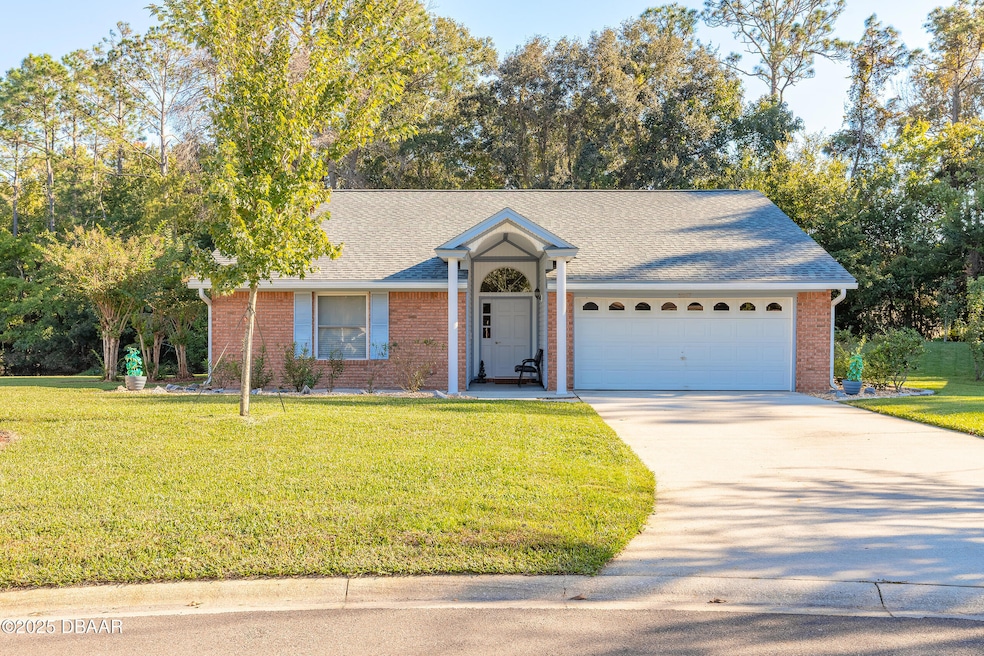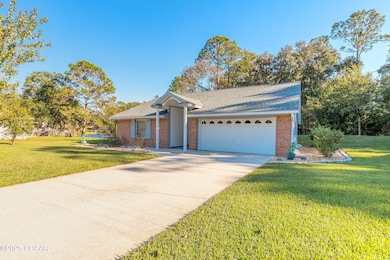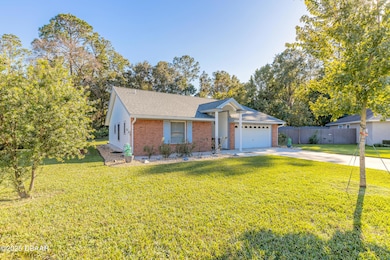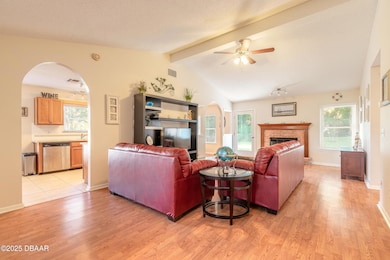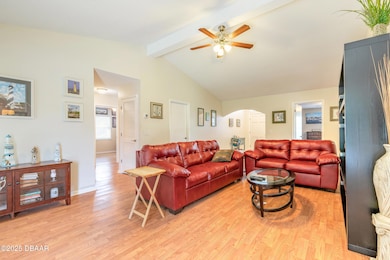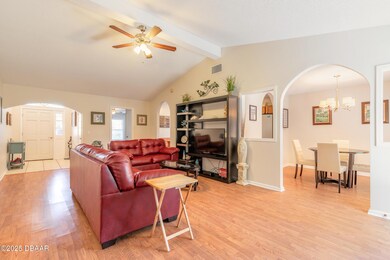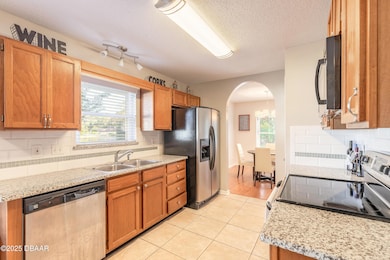5517 Bloomwood Ct Fleming Island, FL 32003
Estimated payment $1,913/month
Highlights
- Home fronts a pond
- Pond View
- Wood Flooring
- Robert M. Paterson Elementary School Rated A
- Vaulted Ceiling
- Furnished
About This Home
Meticulously maintained and cared by the proud homeowner for over 10 years! Now it is your chance to enjoy the serenity of the nature while being so close to the city. Quietly located in one of most sought-after neighborhoods in Fleming Island, this move-in ready 3 bedroom with 2 full baths single family home on a large lot in a cul-de-sec has the BEST school district in Clay county! Once you enter the house, you will immediately notice the gorgeous arched door design throughout different areas bringing a sense of timeless elegance. Spacious vaulted ceiling and beautiful hardwood floor naturally flows throughout the whole house. No carpet at all! That means very minimum maintenance when it comes to cleaning. Large kitchen and dinning room combo features the granite countertops, stainless appliances and hardwood cabinets. Tons of major upgrades have been made to this home that gives the future's homeowners a peace of mind to move in right away. It includes but not limited to a 2024 architectural shingle roof, brand new water heater, 2021 air conditioning , brand new microwave and kitchen disposal, the list goes on and on. Large size lot not only offers the big front yard with a long driveway but also a huge backyard, which is perfect for family gathering, cook-out or just letting the kids or your fur babies run around. $230/ year HOA makes this home even more affordable but still maintain a great outlook of the neighborhood. Conveniently located in the city of Fleming island, very easy access to schools, major grocery stores, shops, restaurants and medical facilities! Come to check this house out before it is taken, this one gets all you need. All information recorded in the MLS is intended to be accurate but cannot be guaranteed.
Open House Schedule
-
Sunday, November 23, 20251:00 to 3:00 pm11/23/2025 1:00:00 PM +00:0011/23/2025 3:00:00 PM +00:00Add to Calendar
Home Details
Home Type
- Single Family
Est. Annual Taxes
- $2,104
Year Built
- Built in 1990 | Remodeled
Lot Details
- 0.28 Acre Lot
- Home fronts a pond
- Cul-De-Sac
- Northwest Facing Home
- Cleared Lot
HOA Fees
- $25 Monthly HOA Fees
Parking
- 2 Car Garage
Home Design
- Brick or Stone Mason
- Slab Foundation
- Shingle Roof
- Vinyl Siding
- Concrete Perimeter Foundation
Interior Spaces
- 1,458 Sq Ft Home
- 1-Story Property
- Furnished
- Vaulted Ceiling
- Ceiling Fan
- Wood Burning Fireplace
- Living Room
- Dining Room
- Pond Views
- Laundry in unit
Kitchen
- Electric Oven
- Electric Range
- Microwave
- Dishwasher
- Disposal
Flooring
- Wood
- Tile
Bedrooms and Bathrooms
- 3 Bedrooms
- Split Bedroom Floorplan
- Walk-In Closet
- 2 Full Bathrooms
- Bathtub and Shower Combination in Primary Bathroom
Outdoor Features
- Patio
- Front Porch
Utilities
- Central Heating and Cooling System
- Electric Water Heater
- Cable TV Available
Community Details
- Association fees include ground maintenance
- Not On The List Subdivision
- On-Site Maintenance
Listing and Financial Details
- Homestead Exemption
- Assessor Parcel Number 04-05-26-014173-001-84
Map
Home Values in the Area
Average Home Value in this Area
Tax History
| Year | Tax Paid | Tax Assessment Tax Assessment Total Assessment is a certain percentage of the fair market value that is determined by local assessors to be the total taxable value of land and additions on the property. | Land | Improvement |
|---|---|---|---|---|
| 2024 | $2,023 | $155,904 | -- | -- |
| 2023 | $2,023 | $151,364 | $0 | $0 |
| 2022 | $1,846 | $146,956 | $0 | $0 |
| 2021 | $1,838 | $142,676 | $0 | $0 |
| 2020 | $1,779 | $140,707 | $0 | $0 |
| 2019 | $1,750 | $137,544 | $0 | $0 |
| 2018 | $1,601 | $134,979 | $0 | $0 |
| 2017 | $1,590 | $132,203 | $0 | $0 |
| 2016 | $1,585 | $129,484 | $0 | $0 |
| 2015 | $2,095 | $119,957 | $0 | $0 |
| 2014 | $1,186 | $115,829 | $0 | $0 |
Property History
| Date | Event | Price | List to Sale | Price per Sq Ft | Prior Sale |
|---|---|---|---|---|---|
| 11/04/2025 11/04/25 | For Sale | $325,000 | +261.1% | $223 / Sq Ft | |
| 12/17/2023 12/17/23 | Off Market | $90,000 | -- | -- | |
| 04/08/2014 04/08/14 | For Sale | $90,000 | 0.0% | $62 / Sq Ft | |
| 04/07/2014 04/07/14 | Sold | $90,000 | -- | $62 / Sq Ft | View Prior Sale |
| 04/07/2014 04/07/14 | Pending | -- | -- | -- |
Purchase History
| Date | Type | Sale Price | Title Company |
|---|---|---|---|
| Warranty Deed | $155,000 | Attorney | |
| Warranty Deed | $90,000 | Mti Title Ins Agency Inc |
Mortgage History
| Date | Status | Loan Amount | Loan Type |
|---|---|---|---|
| Open | $100,000 | New Conventional |
Source: Daytona Beach Area Association of REALTORS®
MLS Number: 1219631
APN: 04-05-26-014173-001-84
- 1837 Weston Cir
- 2113 Hawkeye Place
- 1813 Weston Cir
- 523 Pine Forest Dr S
- 182 Malley Cove Ln
- 5640 Starlight Ln
- 328 N Ridge Dr
- 488 Pine Eagle Dr
- 234 Eventide Dr
- 2200 Marsh Hawk Ln Unit 301
- 426 Harvest Bend Dr
- 440 Segovia Dr
- 149 Riverwood Dr
- 1820 Copper Stone Dr Unit D
- 1900 Copper Stone Dr Unit C
- 254 Hollywood Forest Dr
- 531 Los Palmas Dr
- 1860 Copper Stone Dr Unit C
- 636 Los Palmas Dr
- 6209 Windward Ct
- 536 Cozybrook Ln
- 1845 Weston Cir
- 2090 Hawkeye Place
- 1757 Theodora Ln
- 2200 Marsh Hawk Ln Unit 502
- 2200 Marsh Hawk Ln Unit 402
- 2200 Marsh Hawk Ln Unit 101
- 426 Wheatfield Ct
- 1717 County Road 220 Unit 2102
- 1717 County Road 220
- 1816 Cross Pines Dr
- 1500 Calming Water Dr Unit 4503
- 1500 Calming Water Dr Unit 1003
- 1500 Calming Water Dr Unit 401
- 1500 Calming Water Dr Unit 2003
- 1500 Calming Water Dr Unit 4104
- 1508 Quail Wood Ct
- 2017 Pond Ridge Ct Unit 1005
- 1591 Shelter Cove Dr
- 1425 Laurel Oak Dr
