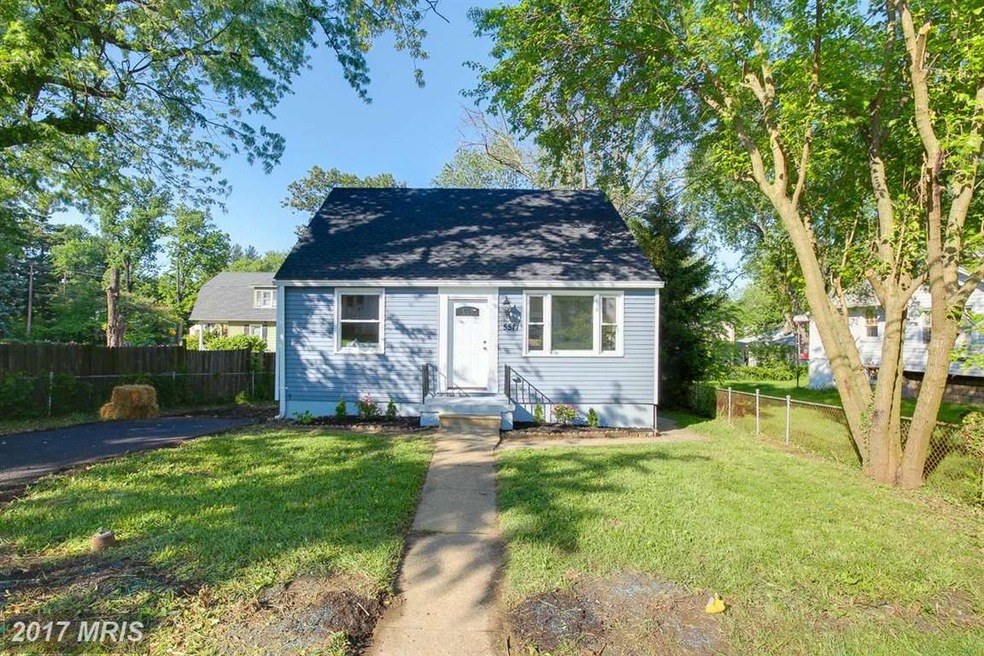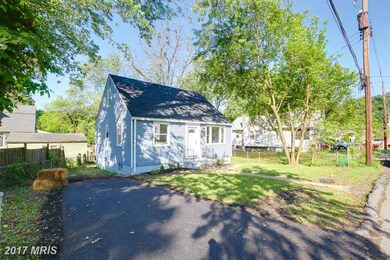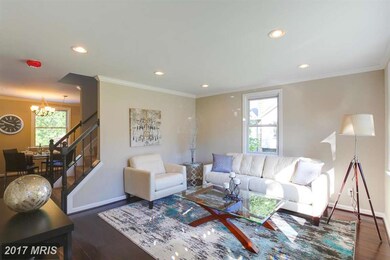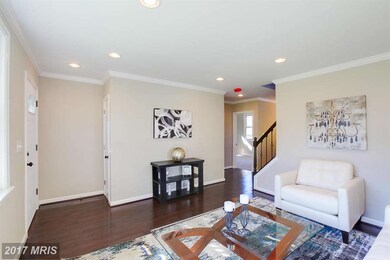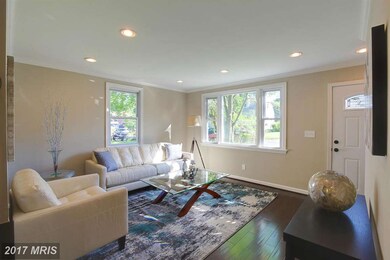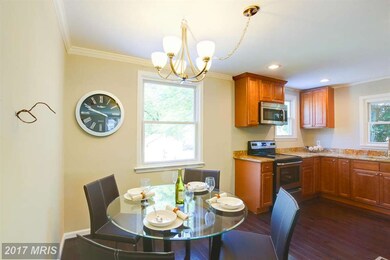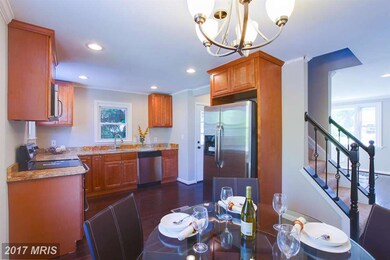
5517 Clifton Ave Gwynn Oak, MD 21207
Highlights
- Cape Cod Architecture
- Main Floor Bedroom
- No HOA
- Traditional Floor Plan
- Whirlpool Bathtub
- Upgraded Countertops
About This Home
As of December 2021This is a beautifully renovated home from top to bottom. Hardwood on the main level with carpet in the bedrooms. Granite Kitchen with Stainless Steel appliances. Master suite with large master bath along with a jetted tub and a walk in closet. Fully finished basement with play area, bedroom, full bathroom, and storage. See now now before it's too late!
Home Details
Home Type
- Single Family
Est. Annual Taxes
- $2,258
Year Built
- Built in 1953 | Remodeled in 2015
Lot Details
- 6,360 Sq Ft Lot
- Property is in very good condition
Home Design
- Cape Cod Architecture
- Vinyl Siding
Interior Spaces
- Property has 3 Levels
- Traditional Floor Plan
- Crown Molding
- Combination Kitchen and Dining Room
- Washer and Dryer Hookup
Kitchen
- Electric Oven or Range
- Microwave
- Ice Maker
- Dishwasher
- Upgraded Countertops
- Disposal
Bedrooms and Bathrooms
- 4 Bedrooms | 2 Main Level Bedrooms
- En-Suite Bathroom
- 3 Full Bathrooms
- Whirlpool Bathtub
Finished Basement
- Basement Fills Entire Space Under The House
- Side Exterior Basement Entry
- Sump Pump
Parking
- Driveway
- On-Street Parking
Accessible Home Design
- Halls are 36 inches wide or more
- Doors are 32 inches wide or more
Utilities
- Forced Air Heating and Cooling System
- Cooling System Utilizes Natural Gas
- Vented Exhaust Fan
- Natural Gas Water Heater
Community Details
- No Home Owners Association
- Windsor Terrace Subdivision
Listing and Financial Details
- Tax Lot 32
- Assessor Parcel Number 04010114000430
Ownership History
Purchase Details
Home Financials for this Owner
Home Financials are based on the most recent Mortgage that was taken out on this home.Purchase Details
Home Financials for this Owner
Home Financials are based on the most recent Mortgage that was taken out on this home.Purchase Details
Home Financials for this Owner
Home Financials are based on the most recent Mortgage that was taken out on this home.Purchase Details
Purchase Details
Similar Homes in the area
Home Values in the Area
Average Home Value in this Area
Purchase History
| Date | Type | Sale Price | Title Company |
|---|---|---|---|
| Deed | $283,000 | Passport Title Services Llc | |
| Deed | $197,000 | Terrain Title & Escrow Co Ll | |
| Deed | $65,200 | Clear Title Group | |
| Trustee Deed | $53,711 | None Available | |
| Deed | $64,900 | -- |
Mortgage History
| Date | Status | Loan Amount | Loan Type |
|---|---|---|---|
| Open | $8,905 | FHA | |
| Open | $277,874 | FHA | |
| Closed | $277,874 | FHA | |
| Previous Owner | $187,150 | New Conventional | |
| Previous Owner | $100,000 | Purchase Money Mortgage |
Property History
| Date | Event | Price | Change | Sq Ft Price |
|---|---|---|---|---|
| 12/23/2021 12/23/21 | Sold | $283,000 | +2.9% | $155 / Sq Ft |
| 11/24/2021 11/24/21 | Pending | -- | -- | -- |
| 11/14/2021 11/14/21 | For Sale | $275,000 | 0.0% | $151 / Sq Ft |
| 11/09/2021 11/09/21 | Pending | -- | -- | -- |
| 11/04/2021 11/04/21 | For Sale | $275,000 | +39.6% | $151 / Sq Ft |
| 08/07/2015 08/07/15 | Sold | $197,000 | -5.7% | $161 / Sq Ft |
| 06/05/2015 06/05/15 | Pending | -- | -- | -- |
| 05/22/2015 05/22/15 | Price Changed | $209,000 | -4.6% | $171 / Sq Ft |
| 05/22/2015 05/22/15 | For Sale | $219,000 | +235.9% | $180 / Sq Ft |
| 03/11/2015 03/11/15 | Sold | $65,200 | +8.8% | $53 / Sq Ft |
| 02/22/2015 02/22/15 | Pending | -- | -- | -- |
| 01/27/2015 01/27/15 | For Sale | $59,900 | 0.0% | $49 / Sq Ft |
| 01/13/2015 01/13/15 | Pending | -- | -- | -- |
| 12/22/2014 12/22/14 | Price Changed | $59,900 | -20.0% | $49 / Sq Ft |
| 11/05/2014 11/05/14 | Price Changed | $74,900 | -28.6% | $61 / Sq Ft |
| 10/03/2014 10/03/14 | Price Changed | $104,900 | -12.5% | $86 / Sq Ft |
| 09/03/2014 09/03/14 | For Sale | $119,900 | -- | $98 / Sq Ft |
Tax History Compared to Growth
Tax History
| Year | Tax Paid | Tax Assessment Tax Assessment Total Assessment is a certain percentage of the fair market value that is determined by local assessors to be the total taxable value of land and additions on the property. | Land | Improvement |
|---|---|---|---|---|
| 2024 | $3,656 | $219,900 | $62,000 | $157,900 |
| 2023 | $1,730 | $213,067 | $0 | $0 |
| 2022 | $3,073 | $206,233 | $0 | $0 |
| 2021 | $2,536 | $199,400 | $62,000 | $137,400 |
| 2020 | $2,344 | $193,433 | $0 | $0 |
| 2019 | $2,272 | $187,467 | $0 | $0 |
| 2018 | $2,585 | $181,500 | $62,000 | $119,500 |
| 2017 | $2,029 | $162,600 | $0 | $0 |
| 2016 | $2,241 | $143,700 | $0 | $0 |
| 2015 | $2,241 | $124,800 | $0 | $0 |
| 2014 | $2,241 | $124,800 | $0 | $0 |
Agents Affiliated with this Home
-
John Koenig

Seller's Agent in 2021
John Koenig
Keller Williams Realty Centre
(443) 745-0599
8 in this area
115 Total Sales
-
Stanley Savoy

Buyer's Agent in 2021
Stanley Savoy
Keller Williams Legacy
(443) 813-1337
1 in this area
44 Total Sales
-
Moshe Meystel

Seller's Agent in 2015
Moshe Meystel
Pickwick Realty
(410) 501-8904
1 Total Sale
-
Darryl Kemp

Seller's Agent in 2015
Darryl Kemp
Kemp & Associates Real Estate
(410) 365-8625
2 in this area
55 Total Sales
-
David Pensak

Buyer's Agent in 2015
David Pensak
Compass
(410) 908-2787
63 Total Sales
Map
Source: Bright MLS
MLS Number: 1002619638
APN: 01-0114000430
- 5434 Dogwood Rd
- 5321 Hutton Ave
- 5215 Muth Ave
- 2117 Lorraine Ave
- 0 Maryland Place
- 5211 W North Ave
- 0 Dogwood Rd
- 2550 Pickwick Rd
- 1914 Hillcrest Rd
- 2500 Pickwick Rd
- 2423 Pickwick Rd
- 2531 Pickwick Rd
- 0 Franklintown Subdivision Unit MDBA2166112
- 2443 Pickwick Rd
- 2603 Poplar Dr
- 2601 Poplar Dr
- 2231 Southland Rd
- 1705 Stella Ct
- 1520 Dorchester Ave
- 4911 W Forest Park Ave
