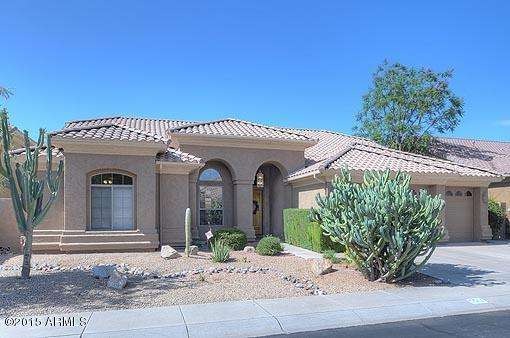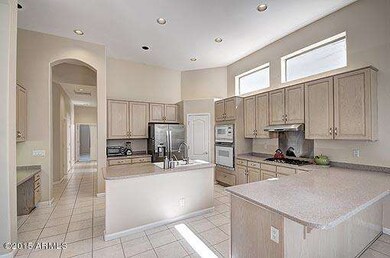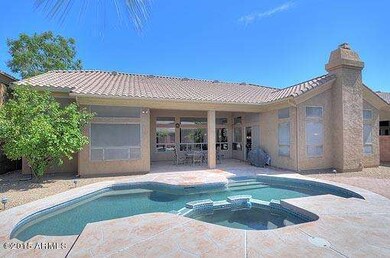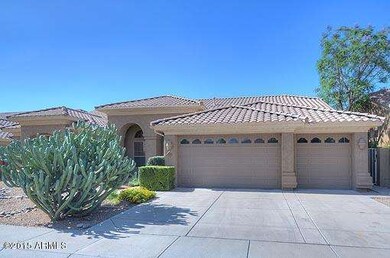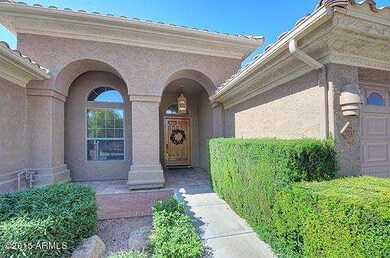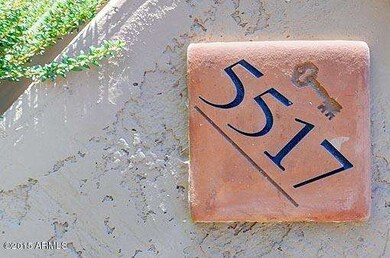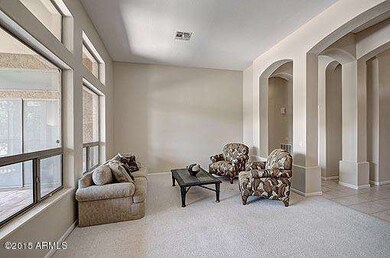
5517 E Friess Dr Scottsdale, AZ 85254
Paradise Valley NeighborhoodHighlights
- Heated Spa
- Sitting Area In Primary Bedroom
- Covered patio or porch
- Liberty Elementary School Rated A
- Gated Community
- 3 Car Direct Access Garage
About This Home
As of August 2017MARVELOUS MARAVILLA. A total package. Pretty curb appeal, sunlit split floor plan, big kitchen, spacious rooms, entertainer’s yard, brand new roof and fresh interior paint. Wow! Inspiring high ceilings, clerestory windows, plush carpet and attractive tile. Durable Corian counters, pretty blonde cabinetry, desk, gas cooktop and eat-at bar in the beautiful island kitchen. Chandelier-lit dining room. Striking fireplace. Double doors reveal the king-sized master with sitting area, two walk-in closets, private exit, two sinks, soak tub and impressive walk-in shower. Fourth bedroom set up as an office. Sparkling heated pool with elevated spill-over spa, covered and open air dining patios, garden and delicious citrus out back. Three car garage with cabinetry. In the Magic 85254 Zip Code.
Last Agent to Sell the Property
JoAnn Callaway
eXp Realty License #SA116490000 Listed on: 07/10/2015
Last Buyer's Agent
Rocco Anselmo
HomeSmart License #SA642161000
Home Details
Home Type
- Single Family
Est. Annual Taxes
- $4,107
Year Built
- Built in 1994
Lot Details
- 9,360 Sq Ft Lot
- Desert faces the front and back of the property
- Block Wall Fence
- Front and Back Yard Sprinklers
- Sprinklers on Timer
Parking
- 3 Car Direct Access Garage
- Garage Door Opener
Home Design
- Wood Frame Construction
- Tile Roof
- Stucco
Interior Spaces
- 3,051 Sq Ft Home
- 1-Story Property
- Ceiling height of 9 feet or more
- Ceiling Fan
- Gas Fireplace
- Double Pane Windows
- Family Room with Fireplace
- Laundry in unit
Kitchen
- Eat-In Kitchen
- Gas Cooktop
- Built-In Microwave
- Dishwasher
- Kitchen Island
Bedrooms and Bathrooms
- 4 Bedrooms
- Sitting Area In Primary Bedroom
- Walk-In Closet
- Primary Bathroom is a Full Bathroom
- 2.5 Bathrooms
- Dual Vanity Sinks in Primary Bathroom
- Bathtub With Separate Shower Stall
Pool
- Heated Spa
- Play Pool
Outdoor Features
- Covered patio or porch
- Outdoor Storage
Schools
- Liberty Elementary School - Scottsdale
- Sunrise Middle School
- Horizon High School
Utilities
- Refrigerated Cooling System
- Zoned Heating
- Heating System Uses Natural Gas
- High Speed Internet
- Cable TV Available
Listing and Financial Details
- Home warranty included in the sale of the property
- Tax Lot 33
- Assessor Parcel Number 215-65-364-B
Community Details
Overview
- Property has a Home Owners Association
- Assoocia Arizona Association, Phone Number (480) 892-5222
- Maravilla Subdivision
Security
- Gated Community
Ownership History
Purchase Details
Home Financials for this Owner
Home Financials are based on the most recent Mortgage that was taken out on this home.Purchase Details
Home Financials for this Owner
Home Financials are based on the most recent Mortgage that was taken out on this home.Purchase Details
Purchase Details
Home Financials for this Owner
Home Financials are based on the most recent Mortgage that was taken out on this home.Purchase Details
Purchase Details
Home Financials for this Owner
Home Financials are based on the most recent Mortgage that was taken out on this home.Purchase Details
Purchase Details
Home Financials for this Owner
Home Financials are based on the most recent Mortgage that was taken out on this home.Similar Homes in Scottsdale, AZ
Home Values in the Area
Average Home Value in this Area
Purchase History
| Date | Type | Sale Price | Title Company |
|---|---|---|---|
| Warranty Deed | $689,000 | First American Title Insuran | |
| Interfamily Deed Transfer | -- | None Available | |
| Interfamily Deed Transfer | -- | None Available | |
| Warranty Deed | $600,000 | Old Republic Title Agency | |
| Interfamily Deed Transfer | -- | -- | |
| Warranty Deed | $346,000 | Lawyers Title Of Arizona Inc | |
| Interfamily Deed Transfer | -- | -- | |
| Warranty Deed | $315,000 | Lawyers Title Of Arizona Inc |
Mortgage History
| Date | Status | Loan Amount | Loan Type |
|---|---|---|---|
| Open | $300,000 | Adjustable Rate Mortgage/ARM | |
| Previous Owner | $300,000 | New Conventional | |
| Previous Owner | $279,900 | Unknown | |
| Previous Owner | $79,950 | Credit Line Revolving | |
| Previous Owner | $276,800 | New Conventional | |
| Previous Owner | $227,000 | New Conventional |
Property History
| Date | Event | Price | Change | Sq Ft Price |
|---|---|---|---|---|
| 08/24/2017 08/24/17 | Sold | $689,000 | -2.3% | $226 / Sq Ft |
| 07/09/2017 07/09/17 | Pending | -- | -- | -- |
| 06/21/2017 06/21/17 | Price Changed | $705,000 | -0.7% | $231 / Sq Ft |
| 04/24/2017 04/24/17 | For Sale | $710,000 | +18.3% | $232 / Sq Ft |
| 08/26/2015 08/26/15 | Sold | $600,000 | -4.0% | $197 / Sq Ft |
| 07/10/2015 07/10/15 | For Sale | $625,000 | -- | $205 / Sq Ft |
Tax History Compared to Growth
Tax History
| Year | Tax Paid | Tax Assessment Tax Assessment Total Assessment is a certain percentage of the fair market value that is determined by local assessors to be the total taxable value of land and additions on the property. | Land | Improvement |
|---|---|---|---|---|
| 2025 | $5,630 | $62,591 | -- | -- |
| 2024 | $5,500 | $59,610 | -- | -- |
| 2023 | $5,500 | $83,030 | $16,600 | $66,430 |
| 2022 | $5,439 | $64,410 | $12,880 | $51,530 |
| 2021 | $5,456 | $59,280 | $11,850 | $47,430 |
| 2020 | $5,269 | $55,700 | $11,140 | $44,560 |
| 2019 | $5,277 | $53,630 | $10,720 | $42,910 |
| 2018 | $5,084 | $51,780 | $10,350 | $41,430 |
| 2017 | $4,848 | $50,680 | $10,130 | $40,550 |
| 2016 | $4,758 | $49,670 | $9,930 | $39,740 |
| 2015 | $4,361 | $46,820 | $9,360 | $37,460 |
Agents Affiliated with this Home
-
Connie Colla

Seller's Agent in 2017
Connie Colla
RETSY
(480) 599-5058
8 in this area
90 Total Sales
-
Dee Dee Nadler

Buyer's Agent in 2017
Dee Dee Nadler
Berkshire Hathaway HomeServices Arizona Properties
(602) 686-6996
7 Total Sales
-
J
Seller's Agent in 2015
JoAnn Callaway
eXp Realty
-
Joseph Callaway

Seller Co-Listing Agent in 2015
Joseph Callaway
eXp Realty
(602) 796-5751
35 in this area
68 Total Sales
-

Buyer's Agent in 2015
Rocco Anselmo
HomeSmart
Map
Source: Arizona Regional Multiple Listing Service (ARMLS)
MLS Number: 5305590
APN: 215-65-364B
- 5342 E Sheena Dr
- 5333 E Sheena Dr
- 5325 E Thunderbird Rd
- 5629 E Thunderbird Rd
- 13801 N 57th St
- 5309 E Hearn Rd
- 5704 E Estrid Ave
- 5532 E Crocus Dr
- 14241 N 54th St
- 14013 N 57th Place
- 14248 N 56th Place
- 14014 N 57th Way
- 14241 N 56th Place
- 14404 N 56th Place
- 5728 E Sharon Dr
- 5225 E Hearn Rd
- 5319 E Gelding Dr
- 5622 E Gelding Dr
- 5751 E Ludlow Dr
- 5434 E Acoma Dr
