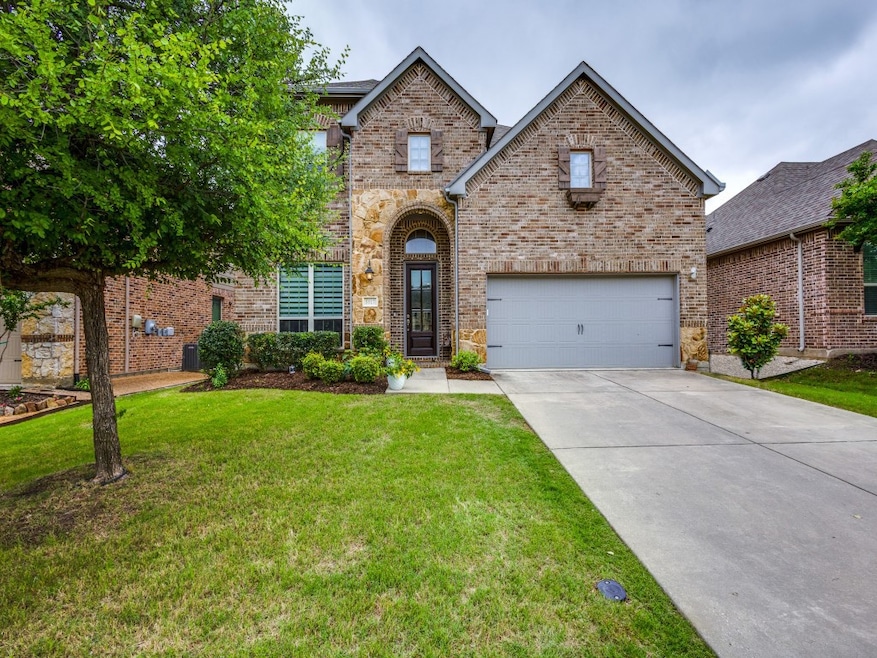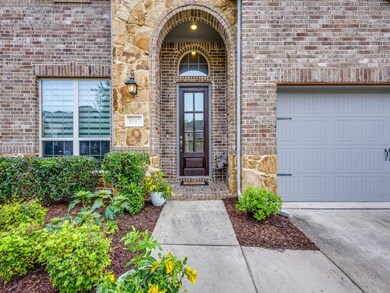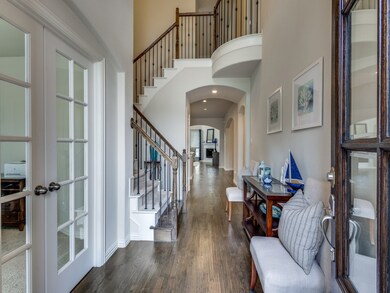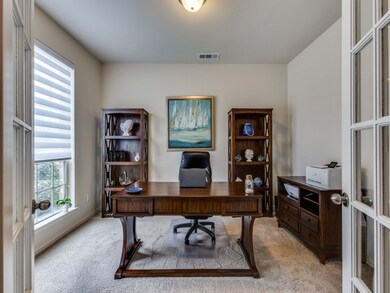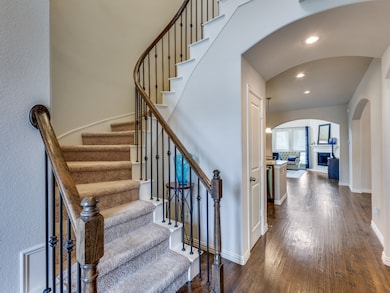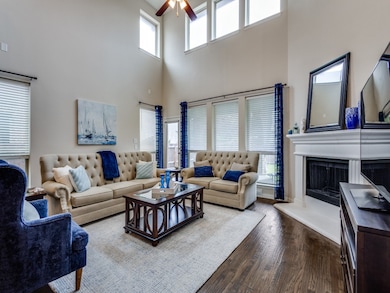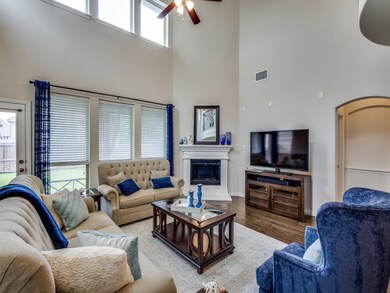
5517 Grove Cove Dr McKinney, TX 75071
North McKinney NeighborhoodEstimated payment $4,227/month
Highlights
- Open Floorplan
- Traditional Architecture
- Loft
- Baker Elementary Rated A
- Wood Flooring
- Granite Countertops
About This Home
JULY 4TH WEEKEND - FLASH SALE – DREAM HOME AT A DREAM PRICE PLUS $2500 BUYER CONCESSION WITH EXECUTED CONTRACT!
LIMITED TIME ONLY!
Looking for the perfect place to call home? Don’t miss this exclusive flash sale on a stunning property that won’t last long!This beautiful, gently lived in home offers the feel of new construction, waiting for the new owner's personal touches. It has all the space growing families require. The floor plan is great for privacy and togetherness. The private study off the wide entry with curved staircase, is perfect for conference calls while the central living spaces are great for family gatherings and entertaining. Gorgeous hardwood floors flank the common areas, while plush carpet warms your feet in the private spaces. The great room, featuring soaring ceilings and a wall of windows on both the back and side, allows sunlight to flood the space, while a stone corner fireplace provides warmth on those cold Texas nights. The chef's kitchen features a gas range with double ovens and a large center island an informal eating area featuring a window seat for an additional relaxing space. A formal dining area adjacent to the kitchen provides an additional gathering space. Enter into the very spacious Owner's Retreat with warm carpeting, wall of windows and trey ceiling. The huge custom closet will steal the show. The oversized laundry and half bath complete the main floor. Ascending upstairs, you are met by a huge media room. The oversized gameroom, equipped with a pool-pingpong table, features french doors flanking the juliet baconies. Three large split bedrooms and two full baths complete the upper floor. Enjoy the covered patio with a pool-size backyard and space for children and pets.
REFRIGERATOR AND GAME TABLE TO CONVEY WITH PURCHASE. ALL furniture is negotiable.
Listing Agent
Keller Williams Central Brokerage Phone: 469-467-7755 License #0538977 Listed on: 05/03/2025

Home Details
Home Type
- Single Family
Est. Annual Taxes
- $10,403
Year Built
- Built in 2015
Lot Details
- 6,360 Sq Ft Lot
- Wood Fence
- Landscaped
- Interior Lot
- Sprinkler System
- Few Trees
- Back Yard
HOA Fees
- $37 Monthly HOA Fees
Parking
- 2 Car Direct Access Garage
- 2 Carport Spaces
- Front Facing Garage
- Garage Door Opener
- Driveway
Home Design
- Traditional Architecture
- Brick Exterior Construction
- Slab Foundation
- Composition Roof
Interior Spaces
- 3,455 Sq Ft Home
- 2-Story Property
- Open Floorplan
- Wood Burning Fireplace
- Fireplace With Gas Starter
- Window Treatments
- Living Room with Fireplace
- Loft
- Washer and Electric Dryer Hookup
Kitchen
- <<doubleOvenToken>>
- Gas Range
- <<microwave>>
- Dishwasher
- Kitchen Island
- Granite Countertops
- Disposal
Flooring
- Wood
- Carpet
- Ceramic Tile
Bedrooms and Bathrooms
- 4 Bedrooms
- Walk-In Closet
Home Security
- Home Security System
- Carbon Monoxide Detectors
- Fire and Smoke Detector
Outdoor Features
- Covered patio or porch
- Exterior Lighting
Schools
- John A Baker Elementary School
- Rock Hill High School
Utilities
- Forced Air Zoned Heating and Cooling System
- Vented Exhaust Fan
- Underground Utilities
- Gas Water Heater
- High Speed Internet
- Cable TV Available
Listing and Financial Details
- Legal Lot and Block 12 / U
- Assessor Parcel Number R1066400U01201
Community Details
Overview
- Association fees include all facilities, management
- Cma Association
- Heatherwood Ph Four Subdivision
Recreation
- Community Playground
- Community Pool
- Park
Map
Home Values in the Area
Average Home Value in this Area
Tax History
| Year | Tax Paid | Tax Assessment Tax Assessment Total Assessment is a certain percentage of the fair market value that is determined by local assessors to be the total taxable value of land and additions on the property. | Land | Improvement |
|---|---|---|---|---|
| 2023 | $9,009 | $497,417 | $140,000 | $469,747 |
| 2022 | $9,650 | $452,197 | $115,000 | $426,622 |
| 2021 | $9,074 | $411,088 | $85,000 | $326,088 |
| 2020 | $8,817 | $376,775 | $85,000 | $291,775 |
| 2019 | $9,588 | $390,218 | $85,000 | $305,218 |
| 2018 | $9,602 | $386,844 | $85,000 | $301,844 |
| 2017 | $9,438 | $380,214 | $85,000 | $295,214 |
| 2016 | $8,821 | $348,276 | $70,000 | $278,276 |
| 2015 | -- | $51,350 | $51,350 | $0 |
Property History
| Date | Event | Price | Change | Sq Ft Price |
|---|---|---|---|---|
| 07/04/2025 07/04/25 | Price Changed | $599,900 | -6.3% | $174 / Sq Ft |
| 06/17/2025 06/17/25 | Price Changed | $639,990 | -1.5% | $185 / Sq Ft |
| 05/30/2025 05/30/25 | Price Changed | $649,990 | -0.7% | $188 / Sq Ft |
| 05/03/2025 05/03/25 | For Sale | $654,900 | -- | $190 / Sq Ft |
Purchase History
| Date | Type | Sale Price | Title Company |
|---|---|---|---|
| Special Warranty Deed | -- | Rtt | |
| Vendors Lien | -- | Rtt |
Mortgage History
| Date | Status | Loan Amount | Loan Type |
|---|---|---|---|
| Open | $363,500 | VA | |
| Previous Owner | $255,664 | Purchase Money Mortgage |
Similar Homes in McKinney, TX
Source: North Texas Real Estate Information Systems (NTREIS)
MLS Number: 20924130
APN: R-10664-00U-0120-1
- 5604 Datewood Ln
- 5608 Grove Cove Dr
- 5409 Datewood Ln
- 5613 Fringetree Dr
- 5404 Fringetree Dr
- 5220 Grove Cove Dr
- 3508 Thistle Dr
- 5212 Fringetree Dr
- 5909 Horsetail Dr
- 5916 Bellflower Dr
- 5201 Datewood Ln
- 5116 Grove Cove Dr
- 5925 Marigold Dr
- 5705 Bender Ridge Dr
- 5112 Fringetree Dr
- 6016 Aster Dr
- 6105 Horsetail Dr
- 3716 Alder Dr
- 3508 Alder Dr
- 3920 Southern Ridge Dr
- 5636 Grove Cove Dr
- 4120 Dominion Ridge Dr
- 6004 Horsetail Dr
- 5108 Grove Cove Dr
- 3712 Alder Dr
- 3201 Barkwood Dr
- 3949 Bernese Dr Unit Oakwood
- 3949 Bernese Dr Unit Sycamore
- 3949 Bernese Dr Unit Spruce
- 3949 Bernese Dr Unit Cottonwood
- 3949 Bernese Dr Unit Mangrove
- 3949 Bernese Dr Unit Sequoia
- 3949 Bernese Dr Unit Willow
- 3949 Bernese Dr Unit Aspen
- 3949 Bernese Dr
- 5104 White Spruce Dr
- 5105 Bald Cypress Ln
- 5213 Birchwood Dr
- 5017 Blackwood Dr
- 5501 Ridgepass Ln
