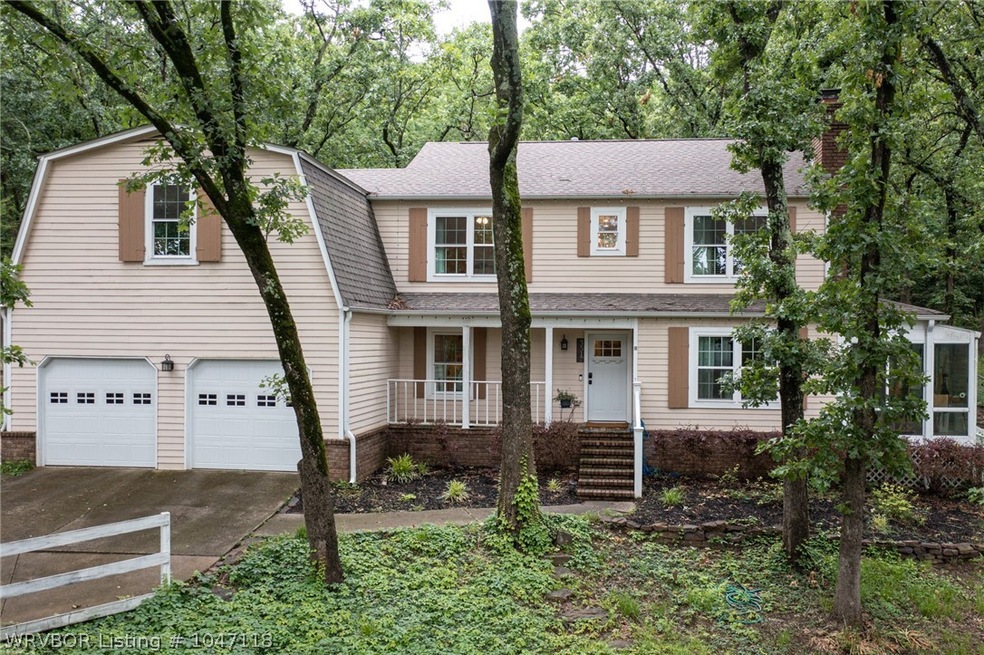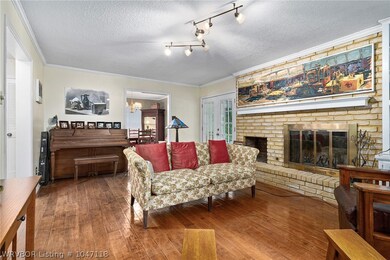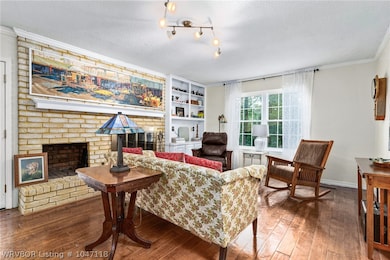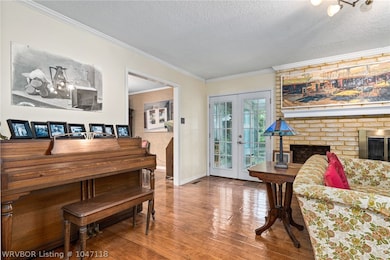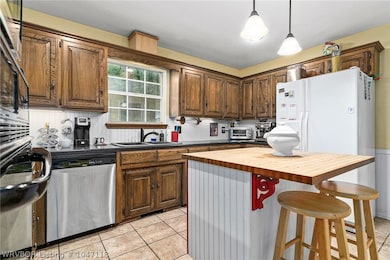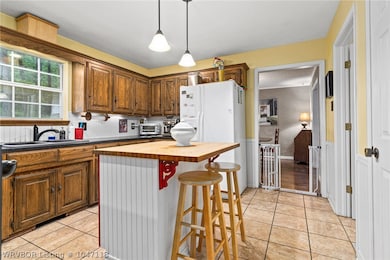
5517 Hardscrabble Way Fort Smith, AR 72903
Estimated Value: $261,722 - $335,000
Highlights
- Fireplace in Bedroom
- Deck
- Engineered Wood Flooring
- Bonneville Elementary School Rated A-
- Traditional Architecture
- Attic
About This Home
As of July 2021Not your typical home here in Hardscrabble. 3 or 4 BRS, 3 Full Baths on over ½ an acre. The main living area has wood floors and wood burning fireplace. There is a formal dining and sun room also on the main level. The kitchen is super cute with tons of storage and a built in farm table in the breakfast area. Upstairs, you’ll find a large master suite with sitting area and wood burning fireplace along with double sinks, walk in shower, Jacuzzi tub and heated floors! There is a bonus room upstairs also, split from the other bedrooms that could be 4th bedroom, game room or exercise room. There is a deck off of the kitchen perfect for grilling and the back yard is full of plant life. Call for your tour???????????????????????????????????????? today!
Last Agent to Sell the Property
Linsey & Co. Realtors License #PB00055637 Listed on: 06/04/2021
Home Details
Home Type
- Single Family
Est. Annual Taxes
- $1,776
Year Built
- Built in 1978
Lot Details
- 0.58 Acre Lot
- Lot Dimensions are 125x192x151x169
- Privacy Fence
- Wood Fence
- Back Yard Fenced
- Chain Link Fence
Home Design
- Traditional Architecture
- Slab Foundation
- Frame Construction
- Shingle Roof
- Asphalt Roof
Interior Spaces
- 2,340 Sq Ft Home
- 2-Story Property
- Built-In Features
- Ceiling Fan
- Wood Burning Fireplace
- Fireplace With Gas Starter
- Vinyl Clad Windows
- Drapes & Rods
- Blinds
- Family Room with Fireplace
- 2 Fireplaces
- Sun or Florida Room
- Storage
- Attic
Kitchen
- Built-In Oven
- Built-In Range
- Range Hood
- Plumbed For Ice Maker
- Dishwasher
- Solid Surface Countertops
Flooring
- Engineered Wood
- Laminate
- Ceramic Tile
Bedrooms and Bathrooms
- 4 Bedrooms
- Fireplace in Bedroom
- Walk-In Closet
- 3 Full Bathrooms
Parking
- Attached Garage
- Garage Door Opener
- Driveway
Outdoor Features
- Deck
Location
- Property is near schools
- City Lot
Schools
- Bonneville Elementary School
- Chaffin Middle School
- Southside High School
Utilities
- Central Heating and Cooling System
- Heating System Uses Gas
- Water Heater
- Cable TV Available
Community Details
- Hardscrabble Way Subdivision
- Shops
Listing and Financial Details
- Exclusions: minerals
- Tax Lot 117
- Assessor Parcel Number 13489-0117-00000-00
Ownership History
Purchase Details
Home Financials for this Owner
Home Financials are based on the most recent Mortgage that was taken out on this home.Purchase Details
Purchase Details
Home Financials for this Owner
Home Financials are based on the most recent Mortgage that was taken out on this home.Purchase Details
Purchase Details
Similar Homes in Fort Smith, AR
Home Values in the Area
Average Home Value in this Area
Purchase History
| Date | Buyer | Sale Price | Title Company |
|---|---|---|---|
| Silvia Adam J | $225,000 | Advantage Title & Escrow | |
| Davis Kenneth L | -- | None Available | |
| Davis Kenneth L | $180,000 | None Available | |
| Clayton John H | $18,000 | -- | |
| Briggs Briggs M | $16,000 | -- |
Mortgage History
| Date | Status | Borrower | Loan Amount |
|---|---|---|---|
| Previous Owner | Davis Kenneth L | $20,000 | |
| Previous Owner | Davis Kenneth L | $156,000 | |
| Previous Owner | Davis Kenneth L | $144,000 | |
| Previous Owner | Clayton John H | $114,868 | |
| Previous Owner | Clayton John H | $125,000 |
Property History
| Date | Event | Price | Change | Sq Ft Price |
|---|---|---|---|---|
| 07/09/2021 07/09/21 | Sold | $225,000 | 0.0% | $96 / Sq Ft |
| 06/09/2021 06/09/21 | Pending | -- | -- | -- |
| 06/04/2021 06/04/21 | For Sale | $225,000 | -- | $96 / Sq Ft |
Tax History Compared to Growth
Tax History
| Year | Tax Paid | Tax Assessment Tax Assessment Total Assessment is a certain percentage of the fair market value that is determined by local assessors to be the total taxable value of land and additions on the property. | Land | Improvement |
|---|---|---|---|---|
| 2024 | $1,945 | $37,050 | $12,000 | $25,050 |
| 2023 | $2,151 | $37,050 | $12,000 | $25,050 |
| 2022 | $2,151 | $37,050 | $12,000 | $25,050 |
| 2021 | $1,776 | $37,050 | $12,000 | $25,050 |
| 2020 | $1,776 | $37,050 | $12,000 | $25,050 |
| 2019 | $2,020 | $41,260 | $12,000 | $29,260 |
| 2018 | $2,045 | $41,260 | $12,000 | $29,260 |
| 2017 | $1,816 | $41,260 | $12,000 | $29,260 |
| 2016 | $2,166 | $41,260 | $12,000 | $29,260 |
| 2015 | $2,166 | $41,260 | $12,000 | $29,260 |
| 2014 | $1,740 | $39,800 | $6,600 | $33,200 |
Agents Affiliated with this Home
-
Linsey Yates
L
Seller's Agent in 2021
Linsey Yates
Linsey & Co. Realtors
200 Total Sales
-
Vicki Bush

Seller Co-Listing Agent in 2021
Vicki Bush
Keller Williams Platinum Realty
135 Total Sales
-
Sissy Drake
S
Buyer's Agent in 2021
Sissy Drake
Linsey & Co. Realtors
(479) 650-0964
5 Total Sales
Map
Source: Western River Valley Board of REALTORS®
MLS Number: 1047118
APN: 13489-0117-00000-00
- 3117 S 56th St
- 5312 Hardscrabble Way
- 5709 Hardscrabble Way
- 5516 Country Club Ave
- 5200 Hardscrabble Way
- 5620 Country Club Ave
- 5108 Hardscrabble Way
- 5300 E Valley Rd
- 3212 S 51st St
- 5008 Cliff Dr
- 5814 Cliff Dr
- 5901 Cliff Dr
- 4800 Cliff Dr
- 6004 S Y St
- 4823 Cliff Dr
- 6307 Atlanta St
- 6416 Carthage St
- 6500 Dallas St
- 2805 S 65th St
- 2411 S 46th St
- 5517 Hardscrabble Way
- 5509 Hardscrabble Way
- 5525 Hardscrabble Way
- 5516 Hardscrabble Way
- 5524 Hardscrabble Way
- 5601 Hardscrabble Way
- 5500 Hardscrabble Way
- 5600 Hardscrabble Way
- 3111 S 55th St
- 5601 Enid St
- 5609 Hardscrabble Way
- 3108 S 56th St
- 5609 Enid St
- 5409 Hardscrabble Way
- 5375 Cliff Dr
- 5315 Cliff Dr
- 5615 Enid St
- 3115 S 55th St
- 3112 S 56th St
- 5404 Hardscrabble Way
