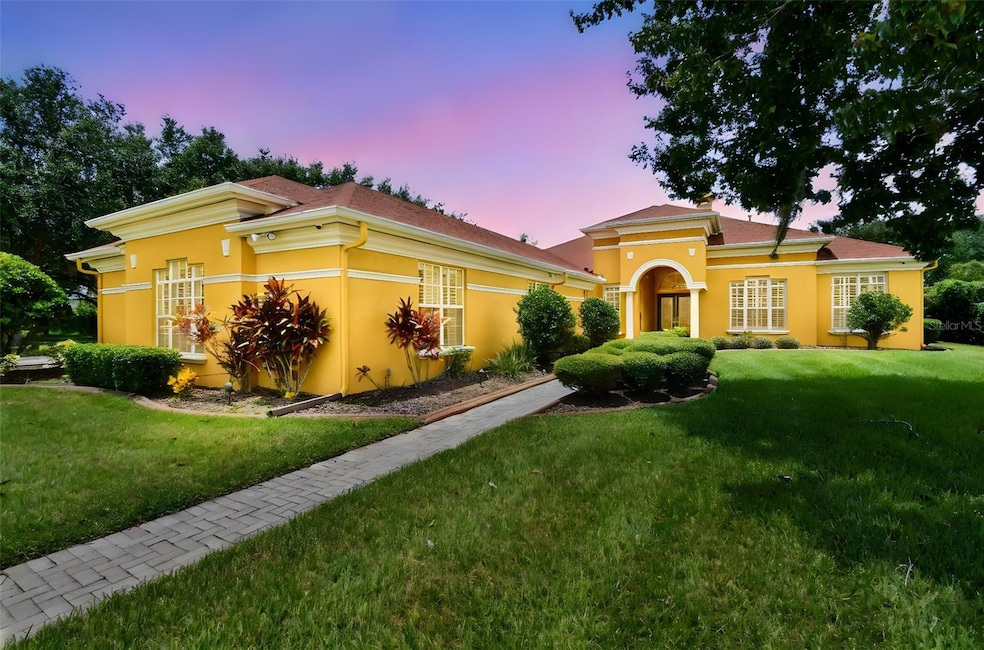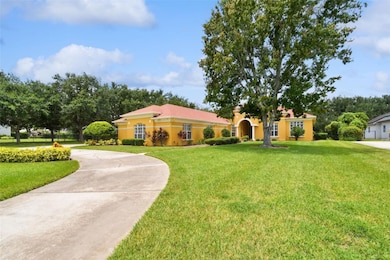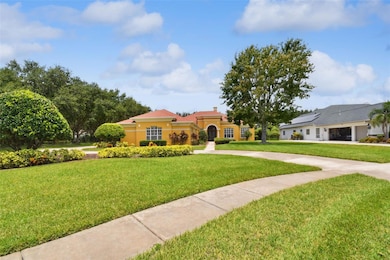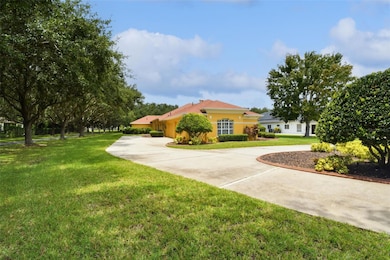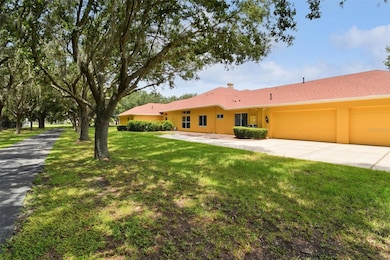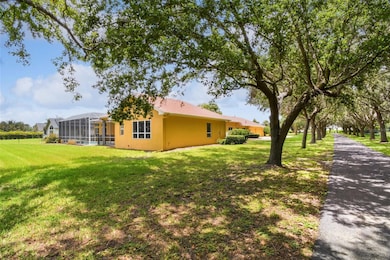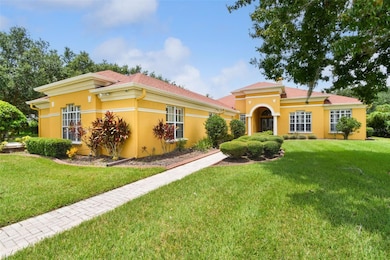5517 Keeler Oak St Lithia, FL 33547
FishHawk Ranch NeighborhoodEstimated payment $6,951/month
Highlights
- Media Room
- Heated In Ground Pool
- View of Trees or Woods
- Fishhawk Creek Elementary School Rated A
- Gated Community
- 0.55 Acre Lot
About This Home
Located within the exclusive gated community of Fish Hawk Trails, which features 24-hour manned security where luxury, privacy, and sophistication blend seamlessly. Situated on over half an acre of beautifully landscaped grounds, this meticulously maintained original owner custom-built Arthur Rutenberg pool and spa home offers 4-bedrooms, 4.5-bathrooms, office, bonus room and spans almost 5,050 square feet of living space across one level, while offering a host of premium features designed for both comfort and style. As you approach, the grandeur of the home is immediately evident, with its stately façade and spacious 4-car side entry garage, sitting on a corner lot in a quiet cul-de-sac. Walk up the paver pathway with its decorative curbing to the leaded double glass front doors. Step inside to discover a thoughtfully designed, bright and open floor plan, freshly repainted in 2022, that exudes warmth and elegance, with its 10-12' tray ceilings and plantation shutters. This beautiful executive home provides peace of mind with a whole home Generac generator, a new roof in 2022, a water softener system as well as the pool being resurfaced and the gas heater replaced in 2022. To your immediate right off the tiled foyer at the front of the home is the office and the huge master suite which spans the entire north side, with pool access from your own personal gym area! Additionally, there are two custom designed walk-in closets, along with a spacious en-suite with dual separate vanities, jetted tub and walk-in shower. Step back out to the family room with hardwood floors, a fireplace, double French doors with built-in blinds along with a tiled counter wet bar. This leads through to the breakfast nook and the gourmet kitchen with granite counters, breakfast bar, double oven, gas stovetop, solid wood cabinetry and a pantry. Adjacent to the kitchen is the spacious living room and this leads on through to the huge bonus/media room with large walk-in storage closet at the rear of the home, along with the convenience of a half bath with direct outdoor access. Relax in your screened gas heated pool and spa and outdoor green space which provides ample room for entertaining, with the additional benefit of an outside sink and built in for cookouts. Next to the kitchen, there is the stately formal dining room with hardwood floors and then this leads down a hallway, where you will have three large en-suite bedrooms, one of these with a single vanity and a tub, while the other two have a single vanity and a walk-in shower. All of these bedrooms have walk-in closets, with two of them having built ins. Continuing on you have the laundry room with plenty of storage cabinetry and a sink, along with access out to the garage with plenty of space for all your vehicles. The home is ideally situated with the nature trails to the side and rear of the home and all the recreational facilities just a two-minute walk away. Fish Hawk Trails benefits from a 24-hour guard, not being in a flood zone, NO CDD and inexpensive HOA, along with having several miles of nature and bike trails, basketball, tennis and pickleball courts, a playground, soccer and baseball fields and clubhouse all on your doorstep. Zoned for A rated schools and close to excellent dining, shopping and recreation, while enjoying quick access out to Interstates, Expressway, MacDill Airforce Base and an array of world-renowned beaches. Make your private appointment today to view this must-see home!
Listing Agent
ELEVATE REAL ESTATE BROKERS OF FLORIDA LLC Brokerage Phone: 954-772-3870 License #3292934 Listed on: 07/24/2025
Home Details
Home Type
- Single Family
Est. Annual Taxes
- $8,563
Year Built
- Built in 2004
Lot Details
- 0.55 Acre Lot
- Lot Dimensions are 87.6x273
- Cul-De-Sac
- East Facing Home
- Mature Landscaping
- Corner Lot
- Irrigation Equipment
- Landscaped with Trees
- Property is zoned PD
HOA Fees
- $205 Monthly HOA Fees
Parking
- 4 Car Attached Garage
- Side Facing Garage
- Garage Door Opener
- Circular Driveway
- Off-Street Parking
Home Design
- Slab Foundation
- Shingle Roof
- Stucco
Interior Spaces
- 5,047 Sq Ft Home
- 1-Story Property
- Wet Bar
- Built-In Features
- Shelving
- Bar Fridge
- Crown Molding
- Tray Ceiling
- High Ceiling
- Ceiling Fan
- Plantation Shutters
- Drapes & Rods
- French Doors
- Sliding Doors
- Family Room with Fireplace
- Living Room
- Formal Dining Room
- Media Room
- Home Office
- Bonus Room
- Inside Utility
- Home Gym
- Views of Woods
Kitchen
- Breakfast Area or Nook
- Eat-In Kitchen
- Breakfast Bar
- Built-In Double Oven
- Range
- Microwave
- Dishwasher
- Granite Countertops
- Solid Wood Cabinet
Flooring
- Wood
- Carpet
- Ceramic Tile
Bedrooms and Bathrooms
- 4 Bedrooms
- Split Bedroom Floorplan
- En-Suite Bathroom
- Walk-In Closet
- Makeup or Vanity Space
- Split Vanities
- Single Vanity
- Private Water Closet
- Bathtub With Separate Shower Stall
- Shower Only
Laundry
- Laundry Room
- Dryer
- Washer
Home Security
- Home Security System
- Fire and Smoke Detector
Pool
- Heated In Ground Pool
- Gunite Pool
- Spa
- Child Gate Fence
Outdoor Features
- Screened Patio
- Rain Gutters
- Private Mailbox
Schools
- Lithia Springs Elementary School
- Randall Middle School
- Newsome High School
Utilities
- Zoned Heating and Cooling
- Heating System Uses Natural Gas
- Vented Exhaust Fan
- Thermostat
- Natural Gas Connected
- Gas Water Heater
- Water Softener
- High Speed Internet
- Cable TV Available
Listing and Financial Details
- Visit Down Payment Resource Website
- Legal Lot and Block 10 / 18
- Assessor Parcel Number U-23-30-21-5GJ-000018-00010.0
Community Details
Overview
- Association fees include 24-Hour Guard, common area taxes, private road, recreational facilities, security
- Jennifer Sanchez Association, Phone Number (813) 790-5506
- Visit Association Website
- Fish Hawk Trails Unit 5 Subdivision
- The community has rules related to deed restrictions, fencing
Amenities
- Clubhouse
Recreation
- Tennis Courts
- Community Basketball Court
- Pickleball Courts
- Recreation Facilities
- Community Playground
- Park
- Trails
Security
- Security Guard
- Gated Community
Map
Home Values in the Area
Average Home Value in this Area
Tax History
| Year | Tax Paid | Tax Assessment Tax Assessment Total Assessment is a certain percentage of the fair market value that is determined by local assessors to be the total taxable value of land and additions on the property. | Land | Improvement |
|---|---|---|---|---|
| 2024 | $8,563 | $493,085 | -- | -- |
| 2023 | $8,297 | $478,723 | $0 | $0 |
| 2022 | $8,004 | $464,780 | $0 | $0 |
| 2021 | $7,898 | $451,243 | $0 | $0 |
| 2020 | $8,071 | $445,013 | $0 | $0 |
| 2019 | $7,909 | $435,008 | $0 | $0 |
| 2018 | $7,707 | $426,897 | $0 | $0 |
| 2017 | $7,622 | $530,813 | $0 | $0 |
| 2016 | $7,580 | $409,517 | $0 | $0 |
| 2015 | $7,666 | $406,670 | $0 | $0 |
| 2014 | $7,635 | $403,442 | $0 | $0 |
| 2013 | -- | $435,509 | $0 | $0 |
Property History
| Date | Event | Price | List to Sale | Price per Sq Ft |
|---|---|---|---|---|
| 11/19/2025 11/19/25 | Price Changed | $1,150,000 | -4.2% | $228 / Sq Ft |
| 07/24/2025 07/24/25 | For Sale | $1,200,000 | -- | $238 / Sq Ft |
Purchase History
| Date | Type | Sale Price | Title Company |
|---|---|---|---|
| Interfamily Deed Transfer | -- | None Available | |
| Warranty Deed | $64,000 | -- |
Mortgage History
| Date | Status | Loan Amount | Loan Type |
|---|---|---|---|
| Open | $62,972 | New Conventional |
Source: Stellar MLS
MLS Number: TB8387893
APN: U-23-30-21-5GJ-000018-00010.0
- 10023 Meadowrun Dr
- 10073 Meadowrun Dr
- 6031 Audubon Manor Blvd
- 6022 Kestrel Point Ave
- 6023 Hammock Hill Ave
- 17907 Burnt Oak Ln
- 6007 Hammock Hill Ave
- 6156 Kiteridge Dr
- 6207 Kiteridge Dr
- 12643 Horseshoe Bend Dr
- 12643 Shetland Walk Dr
- 5713 Hawkpark Blvd
- 5902 Audubon Manor Blvd
- Key Largo Plan at Creek Ridge Preserve - Artisan Series
- Madeira III Plan at Creek Ridge Preserve - Artisan Series
- Key West I Plan at Creek Ridge Preserve - Artisan Series
- Key West II Plan at Creek Ridge Preserve - Artisan Series
- Cedar Key II Plan at Creek Ridge Preserve - Artisan Series
- Cedar Key I Plan at Creek Ridge Preserve - Artisan Series
- Key Largo II Plan at Creek Ridge Preserve - Artisan Series
- 10017 Meadowrun Dr
- 6154 Kiteridge Dr
- 6160 Kiteridge Dr
- 17011 Falconridge Rd
- 18927 Boyette Rd
- 5738 Kingletsound Place
- 16517 Kingletridge Ave
- 17718 Bright Wheat Dr
- 15960 Fishhawk View Dr
- 5916 Beaconpark St
- 16238 Bridgewalk Dr
- 15924 Fishhawk Creek Ln
- 5949 Beaconpark St
- 5917 Grand Loneoak Ln
- 15843 Fishhawk View Dr
- 11403 Thames Fare Way
- 6509 Bridgecrest Dr
- 15810 Fishhawk View Dr
- 5809 Fishhawk Ridge Dr
- 15765 Fishhawk Falls Dr
