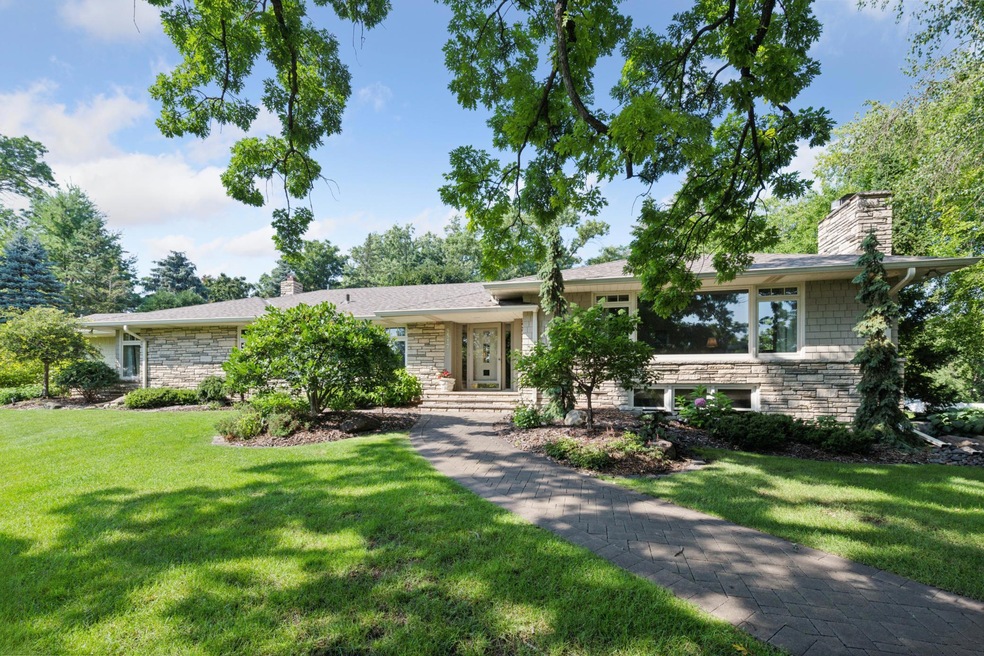
5517 Knoll Dr Edina, MN 55436
Parkwood Knolls NeighborhoodEstimated payment $9,460/month
Highlights
- Wine Cellar
- Family Room with Fireplace
- No HOA
- Countryside Elementary School Rated A
- Corner Lot
- Home Office
About This Home
Presented to the public for the very first time, this timeless and meticulously cared-for Carl Hansen-built rambler offers an extraordinary opportunity in Edina’s prestigious Parkwood Knolls neighborhood. Perfectly positioned on a beautifully landscaped 0.68 acre corner lot, this residence is surrounded by serene parks including Walnut Ridge, Bredesen, and Nine Mile Creek, all while offering effortless access to major highways. Inside, refined updates blend seamlessly with classic charm. The main level showcases three generous bedrooms, including a luxurious primary suite with a spa-like bath featuring a separate tub and shower, and dual walk-in closets. An open floor plan connects the kitchen, informal dining, and family room—creating a warm, inviting space perfect for modern living. Gracious formal and informal living areas throughout the home provide an ideal setting for both elegant entertaining and everyday comfort. The finished lower level is equally impressive with a spacious family room, full bar, wine cellar, fourth bedroom, and 3/4 bath. Outside, a private fenced backyard with a tranquil patio invites relaxation. A heated, attached three-car garage and expansive storage add to the home’s rare combination of comfort, elegance, and location.
Listing Agent
Coldwell Banker Realty Brokerage Phone: 612-860-7040 Listed on: 07/22/2025

Home Details
Home Type
- Single Family
Est. Annual Taxes
- $15,763
Year Built
- Built in 1950
Lot Details
- 0.68 Acre Lot
- Property is Fully Fenced
- Wood Fence
- Corner Lot
- Irregular Lot
Parking
- 3 Car Attached Garage
- Heated Garage
- Garage Door Opener
Interior Spaces
- 1-Story Property
- Wet Bar
- Wood Burning Fireplace
- Entrance Foyer
- Wine Cellar
- Family Room with Fireplace
- 3 Fireplaces
- Living Room with Fireplace
- Home Office
- Storage Room
- Dryer
Kitchen
- Double Oven
- Cooktop
- Microwave
- Dishwasher
- Disposal
- The kitchen features windows
Bedrooms and Bathrooms
- 4 Bedrooms
Finished Basement
- Basement Fills Entire Space Under The House
- Sump Pump
- Basement Storage
- Natural lighting in basement
Outdoor Features
- Patio
Utilities
- Forced Air Heating and Cooling System
- Water Filtration System
Community Details
- No Home Owners Association
- Parkwood Knolls Subdivision
Listing and Financial Details
- Assessor Parcel Number 3111721120018
Map
Home Values in the Area
Average Home Value in this Area
Tax History
| Year | Tax Paid | Tax Assessment Tax Assessment Total Assessment is a certain percentage of the fair market value that is determined by local assessors to be the total taxable value of land and additions on the property. | Land | Improvement |
|---|---|---|---|---|
| 2023 | $14,995 | $1,123,200 | $650,000 | $473,200 |
| 2022 | $13,531 | $1,089,500 | $650,000 | $439,500 |
| 2021 | $13,211 | $959,200 | $550,000 | $409,200 |
| 2020 | $13,092 | $936,500 | $525,000 | $411,500 |
| 2019 | $12,915 | $913,400 | $500,000 | $413,400 |
| 2018 | $12,367 | $903,500 | $500,000 | $403,500 |
| 2017 | $11,744 | $796,500 | $500,000 | $296,500 |
| 2016 | $11,929 | $796,500 | $500,000 | $296,500 |
| 2015 | $11,464 | $796,500 | $500,000 | $296,500 |
| 2014 | -- | $796,500 | $500,000 | $296,500 |
Property History
| Date | Event | Price | Change | Sq Ft Price |
|---|---|---|---|---|
| 08/12/2025 08/12/25 | Pending | -- | -- | -- |
| 07/22/2025 07/22/25 | For Sale | $1,495,000 | -- | $319 / Sq Ft |
Mortgage History
| Date | Status | Loan Amount | Loan Type |
|---|---|---|---|
| Closed | $6,180,000 | New Conventional | |
| Closed | $400,000 | New Conventional | |
| Closed | $317,800 | New Conventional | |
| Closed | $325,000 | New Conventional | |
| Closed | $216,000 | New Conventional | |
| Closed | $230,000 | New Conventional |
Similar Homes in Edina, MN
Source: NorthstarMLS
MLS Number: 6759662
APN: 31-117-21-12-0018
- 5720 Newport Dr
- 5316 Highwood Dr W
- 6141 Sherman Cir
- 5125 Schaefer Rd
- 6104 Blake Ridge Rd
- 5117 Schaefer Rd
- 6012 Grove Cir
- 5145 Kelsey Terrace
- 6501 Aspen Rd
- 5713 Duncan Ln
- 5700 Duncan Ln
- 5123 Lake Ridge Rd
- 5833 Vernon Ln
- 5717 Olinger Rd
- 5146 Ridge Trail
- 5721 Olinger Rd
- 5504 Dundee Rd
- 5724 Tucker Ln
- 5212 Dundee Rd
- 6321 Interlachen Blvd






