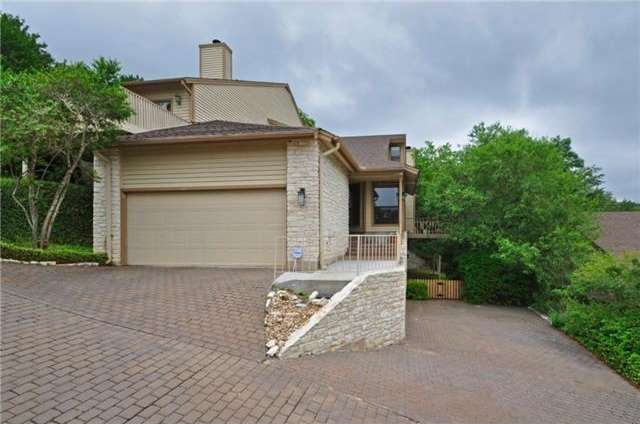
5517 Oakwood Cove Unit 5 Austin, TX 78731
Highland Park West NeighborhoodHighlights
- View of Trees or Woods
- Cathedral Ceiling
- Main Floor Primary Bedroom
- Highland Park Elementary School Rated A
- Wood Flooring
- Private Yard
About This Home
As of August 2019Town home style condo sits nestled in Bright Leaf Canyon with views from every window! Large master suite overlooking natural setting backyard with gorgeous deck~Master bath feels like a spa with 2 walk in closets/walk in shower~Hard wood floors~Upgraded kitchen includes granite, beautiful cabinets and lighting~Wet bar includes wine refrigerator~Fireplace~two decks~Upgraded lighting and energy efficient~Third BR/study with vaulted ceilings feels open and spacious~Ample storage~Minutes to downtown!
Last Agent to Sell the Property
LaVache Property Group License #0626638 Listed on: 05/24/2014
Last Buyer's Agent
Scott Martin
Jane Allen License #0550368
Property Details
Home Type
- Condominium
Est. Annual Taxes
- $4,288
Year Built
- Built in 1985
Lot Details
- Southwest Facing Home
- Wood Fence
- Lot Sloped Down
- Sprinkler System
- Many Trees
- Private Yard
HOA Fees
- $375 Monthly HOA Fees
Parking
- 2 Car Attached Garage
Property Views
- Woods
- Park or Greenbelt
Home Design
- Slab Foundation
- Composition Roof
- Masonry Siding
Interior Spaces
- 2,083 Sq Ft Home
- 2-Story Property
- Central Vacuum
- Cathedral Ceiling
- Family Room with Fireplace
- Dining Area
- Laundry Room
Kitchen
- Convection Oven
- Free-Standing Range
- Microwave
- Dishwasher
- Disposal
Flooring
- Wood
- Carpet
Bedrooms and Bathrooms
- 3 Bedrooms | 1 Primary Bedroom on Main
- In-Law or Guest Suite
Schools
- Highland Park Elementary School
- Lamar Middle School
- Mccallum High School
Utilities
- Central Heating and Cooling System
Listing and Financial Details
- Assessor Parcel Number 01320509100020
- 2% Total Tax Rate
Community Details
Overview
- Association fees include insurance, maintenance structure, sewer, trash, water
- Oakwood Hollow Association
- Oakwood Hollow Condo Amd Subdivision
- Mandatory home owners association
- The community has rules related to deed restrictions
Recreation
- Community Pool
Ownership History
Purchase Details
Home Financials for this Owner
Home Financials are based on the most recent Mortgage that was taken out on this home.Purchase Details
Home Financials for this Owner
Home Financials are based on the most recent Mortgage that was taken out on this home.Similar Homes in Austin, TX
Home Values in the Area
Average Home Value in this Area
Purchase History
| Date | Type | Sale Price | Title Company |
|---|---|---|---|
| Warranty Deed | -- | None Available | |
| Warranty Deed | -- | Gracy Title |
Mortgage History
| Date | Status | Loan Amount | Loan Type |
|---|---|---|---|
| Previous Owner | $223,935 | Credit Line Revolving | |
| Previous Owner | $229,600 | New Conventional | |
| Previous Owner | $268,000 | Credit Line Revolving |
Property History
| Date | Event | Price | Change | Sq Ft Price |
|---|---|---|---|---|
| 08/08/2019 08/08/19 | Sold | -- | -- | -- |
| 06/09/2019 06/09/19 | Pending | -- | -- | -- |
| 05/05/2019 05/05/19 | For Sale | $475,000 | 0.0% | $228 / Sq Ft |
| 04/29/2019 04/29/19 | Pending | -- | -- | -- |
| 04/26/2019 04/26/19 | For Sale | $475,000 | +19.6% | $228 / Sq Ft |
| 07/10/2014 07/10/14 | Sold | -- | -- | -- |
| 06/21/2014 06/21/14 | Pending | -- | -- | -- |
| 05/17/2014 05/17/14 | For Sale | $397,000 | -- | $191 / Sq Ft |
Tax History Compared to Growth
Tax History
| Year | Tax Paid | Tax Assessment Tax Assessment Total Assessment is a certain percentage of the fair market value that is determined by local assessors to be the total taxable value of land and additions on the property. | Land | Improvement |
|---|---|---|---|---|
| 2023 | $5,835 | $586,607 | $0 | $0 |
| 2022 | $10,532 | $533,279 | $0 | $0 |
| 2021 | $10,553 | $484,799 | $0 | $0 |
| 2020 | $9,453 | $440,726 | $111,301 | $329,425 |
| 2018 | $8,701 | $392,993 | $114,173 | $278,820 |
| 2017 | $9,198 | $412,440 | $114,173 | $310,443 |
| 2016 | $8,362 | $374,945 | $114,173 | $260,772 |
| 2015 | $4,350 | $357,206 | $114,173 | $243,033 |
| 2014 | $4,350 | $275,521 | $0 | $0 |
Agents Affiliated with this Home
-
Mary Dautreuil
M
Seller's Agent in 2019
Mary Dautreuil
Twelve Rivers Realty
-
Patti Simon

Buyer's Agent in 2019
Patti Simon
Christie's Int'l Real Estate
(512) 913-4124
87 Total Sales
-
Kimberly Mills

Seller's Agent in 2014
Kimberly Mills
LaVache Property Group
(512) 517-5707
28 Total Sales
-
S
Buyer's Agent in 2014
Scott Martin
Jane Allen
Map
Source: Unlock MLS (Austin Board of REALTORS®)
MLS Number: 3200718
APN: 128173
- 5511 Oakwood Cove Unit B
- 5603 Oakwood Cove Unit 232
- 3839 Dry Creek Dr Unit 207
- 3839 Dry Creek Dr Unit 116
- 3839 Dry Creek Dr Unit 244
- 3601 Arrowhead Dr
- 3617 Las Colinas Dr Unit B
- TBD Ranch To Market 2222
- 3845 Ranch Road 2222 Unit 24
- 5204 Ridge Oak Dr
- 3514 Lakeland Dr
- 3518 Lakeland Dr
- 4116 Creek Ledge Unit 108
- 4622 Lake View Dr
- 5901 Camino Seco
- 3911 Dry Creek Dr
- 5802 Gentle Breeze Terrace
- 4303 Creek Ledge Unit B6
- 5804 Gentle Breeze Terrace
- 5706 Highland Hills Cir
