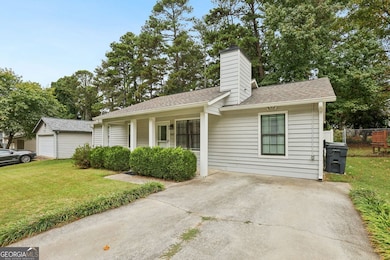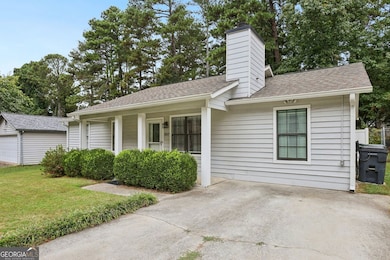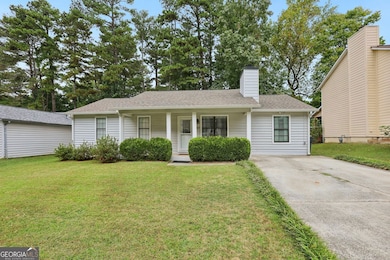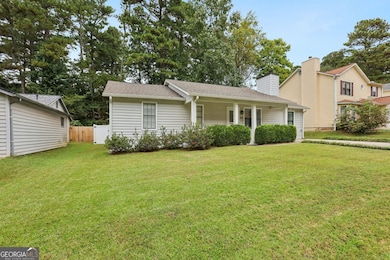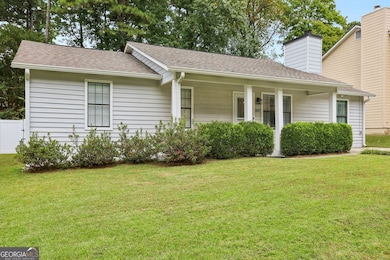5517 Rails Way Norcross, GA 30071
Estimated payment $2,263/month
Highlights
- Ranch Style House
- Bonus Room
- No HOA
- Paul Duke STEM High School Rated A+
- Solid Surface Countertops
- Electric Vehicle Charging Station
About This Home
Fantastic Opportunity to be in the Oakbrook Station Subdivision. Enjoy All the Conveniences of a Subdivision Community Without the Restriction of an HOA! This Wonderful 4 Bedroom 2 Bathroom Ranch Home has been Completely Remodeled with over $100,000 in Updates and is in Move-In Condition. New HVAC with UV Filters, New Hot Water Heater, New Samsung Stainless Steel Kitchen Appliances, New Paint Inside and Outside, New Doors, New Fence, and New High-Speed Electric Car Charger Installed. Chef's Kitchen with Quartz Countertops, New Custom White Kitchen Cabinets w/ Under Lighting, Built-in Microwave, and Stylish Tiled Backsplash. The Spacious Family Room Offers a Warm, Inviting Atmosphere with a Stone Fireplace and Ceiling Fan. Primary Suite w/ Ceiling Fan and Walk-in Closet. Updated Primary Bath w/ New Tiled Floor, New Vanity, New Toilet, and Fixtures. Two Secondary Bedrooms and Bonus Room/Potential 4th Bedroom Offer Flexibility for Guests, a Home Office, or a Growing Family. Secondary Bath w/ Tiled Floor, New Vanity, New Toilet, and Fixtures. Step Outside to a Private, Oversized Backyard with a Brand-New Privacy Fence, Ideal for Entertaining, Relaxing, or Pets. This Home is Ready for its New Buyer or Investor!
Home Details
Home Type
- Single Family
Est. Annual Taxes
- $3,298
Year Built
- Built in 1984 | Remodeled
Lot Details
- 7,405 Sq Ft Lot
- Privacy Fence
- Back Yard Fenced
- Level Lot
Home Design
- Ranch Style House
- Slab Foundation
- Composition Roof
- Wood Siding
Interior Spaces
- 1,400 Sq Ft Home
- Ceiling Fan
- Family Room with Fireplace
- Combination Dining and Living Room
- Bonus Room
- Vinyl Flooring
- Fire and Smoke Detector
Kitchen
- Microwave
- Dishwasher
- Kitchen Island
- Solid Surface Countertops
Bedrooms and Bathrooms
- 4 Main Level Bedrooms
- Walk-In Closet
- 2 Full Bathrooms
Laundry
- Laundry Room
- Dryer
- Washer
Parking
- 6 Parking Spaces
- Parking Accessed On Kitchen Level
Eco-Friendly Details
- Energy-Efficient Appliances
- Energy-Efficient Thermostat
Outdoor Features
- Patio
Schools
- Beaver Ridge Elementary School
- Summerour Middle School
- Norcross High School
Utilities
- Forced Air Heating and Cooling System
- Underground Utilities
- 220 Volts
- High-Efficiency Water Heater
- Phone Available
- Cable TV Available
Community Details
- No Home Owners Association
- Oakbrook Station Subdivision
- Electric Vehicle Charging Station
Listing and Financial Details
- Legal Lot and Block 49 / B
Map
Home Values in the Area
Average Home Value in this Area
Tax History
| Year | Tax Paid | Tax Assessment Tax Assessment Total Assessment is a certain percentage of the fair market value that is determined by local assessors to be the total taxable value of land and additions on the property. | Land | Improvement |
|---|---|---|---|---|
| 2024 | $3,298 | $117,080 | $22,400 | $94,680 |
| 2023 | $3,298 | $117,080 | $22,400 | $94,680 |
| 2022 | $942 | $94,280 | $22,400 | $71,880 |
| 2021 | $2,015 | $61,440 | $13,600 | $47,840 |
| 2020 | $2,031 | $61,440 | $13,600 | $47,840 |
| 2019 | $2,134 | $47,800 | $10,800 | $37,000 |
| 2018 | $1,583 | $47,800 | $10,800 | $37,000 |
| 2016 | $1,234 | $37,320 | $8,000 | $29,320 |
| 2015 | $1,329 | $28,600 | $6,000 | $22,600 |
| 2014 | -- | $28,600 | $6,000 | $22,600 |
Property History
| Date | Event | Price | List to Sale | Price per Sq Ft | Prior Sale |
|---|---|---|---|---|---|
| 10/01/2025 10/01/25 | For Sale | $375,000 | +15.4% | $268 / Sq Ft | |
| 04/15/2022 04/15/22 | Sold | $325,000 | +3.2% | $232 / Sq Ft | View Prior Sale |
| 03/23/2022 03/23/22 | Pending | -- | -- | -- | |
| 03/14/2022 03/14/22 | For Sale | $315,000 | -- | $225 / Sq Ft |
Purchase History
| Date | Type | Sale Price | Title Company |
|---|---|---|---|
| Warranty Deed | $229,000 | -- | |
| Warranty Deed | $102,000 | -- | |
| Warranty Deed | $299,900 | -- | |
| Deed | $115,500 | -- | |
| Deed | $86,500 | -- | |
| Deed | $70,000 | -- |
Mortgage History
| Date | Status | Loan Amount | Loan Type |
|---|---|---|---|
| Open | $224,852 | FHA | |
| Previous Owner | $100,152 | FHA | |
| Previous Owner | $114,555 | FHA | |
| Previous Owner | $80,000 | New Conventional | |
| Previous Owner | $69,010 | FHA |
Source: Georgia MLS
MLS Number: 10616179
APN: 6-214-077
- 5512 Goodwick Way
- 5645 Hammond Dr
- 2009 Hoot Owl Trail
- 2199 Summertown Dr
- 2000 Ferentz Trace
- 5772 Western Hills Dr
- 91 Brookway Trace
- 2375 Anamanda Close
- 5375 Goshen Springs Rd
- 5477 Windy Creek Ln
- 5479 Windy Creek Ln
- 5403 Fox Creek Ln
- 5346 Pinnacle Peak Ln
- 603 Brighton Ct
- 2037 Pinnacle Pointe Dr
- 26 Reeves St
- 101 Vineyard Pond Dr NW
- 2128 Terrace Club Ct
- 5616 Hammond Dr
- 5616 Hammond Dr NW
- 5252 Station Cir
- 2059 Pinnacle Walk
- 5552 Shawnee Trail
- 2156 Newbury Rd
- 5651 Brook Hollow Pkwy
- 2271 Marshes Glenn Dr
- 2271 Marshes Glenn Dr NW
- 100 Chase Common Dr
- 5615 Executive Way
- 2059 Pinnacle Walk Unit ID1234820P
- 1111 Amber Dr
- 5358 Beaver Branch
- 5721 Glenn Hollow Ct
- 2445 Beaver Ruin Rd
- 5936 Hammond Dr
- 2340 Beaver Ruin Rd Unit 71
- 2340 Beaver Ruin Rd Unit 15

