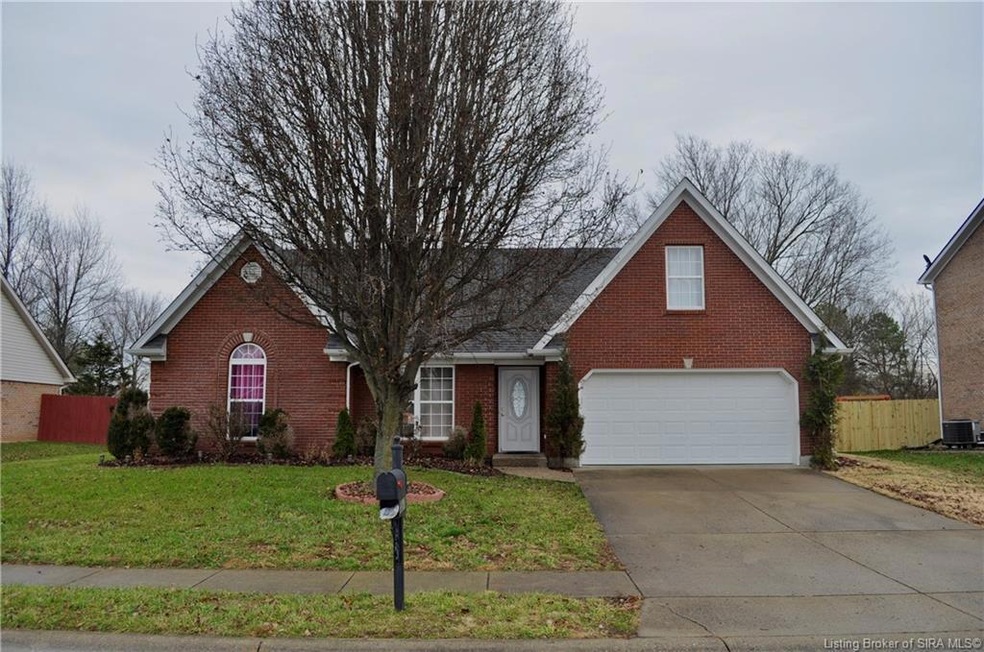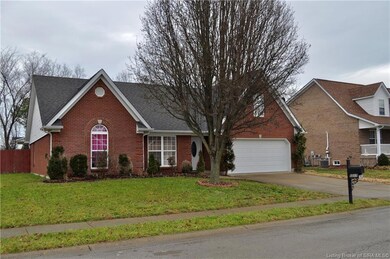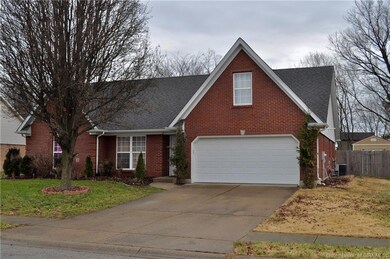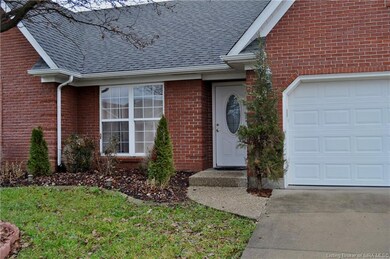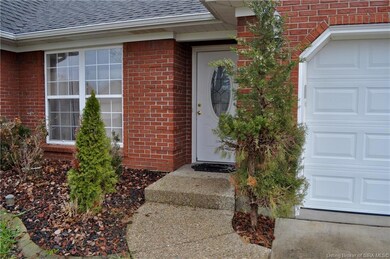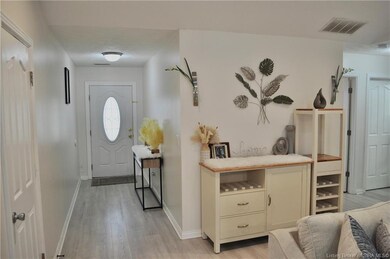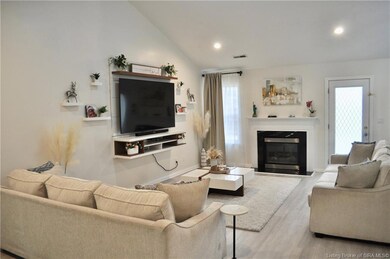
5517 Raintree Ridge Jeffersonville, IN 47130
Utica Township NeighborhoodHighlights
- Open Floorplan
- Main Floor Primary Bedroom
- Thermal Windows
- Utica Elementary School Rated A-
- Fenced Yard
- 2 Car Attached Garage
About This Home
As of March 2025PRICE DROP & A BRAND NEW RADON MITIGATION SYSTEM! This beautifully updated 4-bedroom, 2-bathroom home in Jeffersonville offers a fresh, modern feel with an open floor plan and plenty of natural light. The main floor features three spacious bedrooms, and there's an additional upstairs area that can easily be used as a fourth bedroom, office, or flex space to suit your needs.
The home has been thoughtfully renovated with stylish finishes throughout, creating a bright and inviting atmosphere. Large windows allow light to flood every room, giving the space an airy, open feel.
Outside, you will find a fully fenced backyard, perfect for relaxing, entertaining, or letting pets run free. The backyard also includes a NEW HUGE shed for extra storage.
Located in a quiet and safe neighborhood, this home is close to schools, parks, and shopping, making it a great choice for families or anyone looking for a peaceful community to call home.
Schedule a showing today to see all this home has to offer!
Last Agent to Sell the Property
Keller Williams Realty Consultants License #RB14041771 Listed on: 12/30/2024

Home Details
Home Type
- Single Family
Est. Annual Taxes
- $3,174
Year Built
- Built in 2004
Lot Details
- 10,019 Sq Ft Lot
- Fenced Yard
HOA Fees
- $5 Monthly HOA Fees
Parking
- 2 Car Attached Garage
- Front Facing Garage
- Garage Door Opener
- Driveway
Home Design
- Slab Foundation
Interior Spaces
- 2,099 Sq Ft Home
- 1.5-Story Property
- Open Floorplan
- Gas Fireplace
- Thermal Windows
- Family Room
- Utility Room
Kitchen
- Oven or Range
- Microwave
- Dishwasher
Bedrooms and Bathrooms
- 4 Bedrooms
- Primary Bedroom on Main
- 2 Full Bathrooms
Outdoor Features
- Patio
- Shed
Utilities
- Forced Air Heating and Cooling System
- Two Heating Systems
- Electric Water Heater
Listing and Financial Details
- Assessor Parcel Number 104205100149000039
Ownership History
Purchase Details
Home Financials for this Owner
Home Financials are based on the most recent Mortgage that was taken out on this home.Purchase Details
Home Financials for this Owner
Home Financials are based on the most recent Mortgage that was taken out on this home.Purchase Details
Home Financials for this Owner
Home Financials are based on the most recent Mortgage that was taken out on this home.Purchase Details
Similar Homes in the area
Home Values in the Area
Average Home Value in this Area
Purchase History
| Date | Type | Sale Price | Title Company |
|---|---|---|---|
| Deed | $309,000 | Louisville Title Agency | |
| Warranty Deed | -- | -- | |
| Warranty Deed | -- | -- | |
| Deed | $177,000 | Kemp Title Agency Llc |
Property History
| Date | Event | Price | Change | Sq Ft Price |
|---|---|---|---|---|
| 03/31/2025 03/31/25 | Sold | $309,000 | 0.0% | $147 / Sq Ft |
| 02/23/2025 02/23/25 | Pending | -- | -- | -- |
| 02/17/2025 02/17/25 | For Sale | $309,000 | 0.0% | $147 / Sq Ft |
| 02/03/2025 02/03/25 | Pending | -- | -- | -- |
| 01/30/2025 01/30/25 | Price Changed | $309,000 | -1.6% | $147 / Sq Ft |
| 01/22/2025 01/22/25 | For Sale | $314,000 | 0.0% | $150 / Sq Ft |
| 01/14/2025 01/14/25 | Pending | -- | -- | -- |
| 12/30/2024 12/30/24 | For Sale | $314,000 | +57.0% | $150 / Sq Ft |
| 07/17/2019 07/17/19 | Sold | $200,000 | 0.0% | $95 / Sq Ft |
| 05/21/2019 05/21/19 | Pending | -- | -- | -- |
| 05/18/2019 05/18/19 | For Sale | $200,000 | +13.0% | $95 / Sq Ft |
| 12/01/2017 12/01/17 | Sold | $177,000 | -1.6% | $84 / Sq Ft |
| 10/23/2017 10/23/17 | Pending | -- | -- | -- |
| 10/21/2017 10/21/17 | Price Changed | $179,900 | +9.1% | $86 / Sq Ft |
| 10/08/2017 10/08/17 | For Sale | $164,900 | -- | $79 / Sq Ft |
Tax History Compared to Growth
Tax History
| Year | Tax Paid | Tax Assessment Tax Assessment Total Assessment is a certain percentage of the fair market value that is determined by local assessors to be the total taxable value of land and additions on the property. | Land | Improvement |
|---|---|---|---|---|
| 2024 | $3,173 | $273,000 | $65,000 | $208,000 |
| 2023 | $3,173 | $270,600 | $65,000 | $205,600 |
| 2022 | $2,273 | $227,300 | $45,000 | $182,300 |
| 2021 | $2,148 | $214,800 | $45,000 | $169,800 |
| 2020 | $1,940 | $198,200 | $37,000 | $161,200 |
| 2019 | $1,750 | $187,500 | $34,000 | $153,500 |
| 2018 | $1,675 | $178,500 | $34,000 | $144,500 |
| 2017 | $1,603 | $179,700 | $34,000 | $145,700 |
| 2016 | $1,666 | $163,200 | $34,000 | $129,200 |
| 2014 | $1,432 | $146,900 | $34,000 | $112,900 |
| 2013 | -- | $144,400 | $34,000 | $110,400 |
Agents Affiliated with this Home
-
Amy Dixon

Seller's Agent in 2025
Amy Dixon
Keller Williams Realty Consultants
(812) 946-1228
6 in this area
156 Total Sales
-
Kimberly Bandy
K
Buyer's Agent in 2025
Kimberly Bandy
2 in this area
96 Total Sales
-
D
Seller's Agent in 2017
Dee Dee Druin
eXp Realty, LLC
Map
Source: Southern Indiana REALTORS® Association
MLS Number: 2024012949
APN: 10-42-05-100-149.000-039
- 5706 Jennway Ct
- 5732 Sugar Berry Ln
- 5801 E Highway 62
- 5801 Indiana 62
- 4692 Red Tail Ridge
- 4500 Kestrel Ct
- 4635 Red Tail Ridge
- 4635 Red Tail Ridge Unit Lot 229
- 4651 Red Tail Ridge Unit Lot 237
- 4648 Red Tail Ridge
- 5709 Jennway Ct
- 5707 Jennway Ct
- 5245 Tallahala St
- 3635 Kerry Ann Way
- 4243 Limestone Trace
- 5123- LOT 126 Boulder Springs Blvd
- 5125- LOT 127 Boulder Springs Blvd
- 5118- LOT 123 Boulder Springs Blvd
- 6417 Pleasant Run Unit 906
- 6320 John Wayne Dr Unit 903
