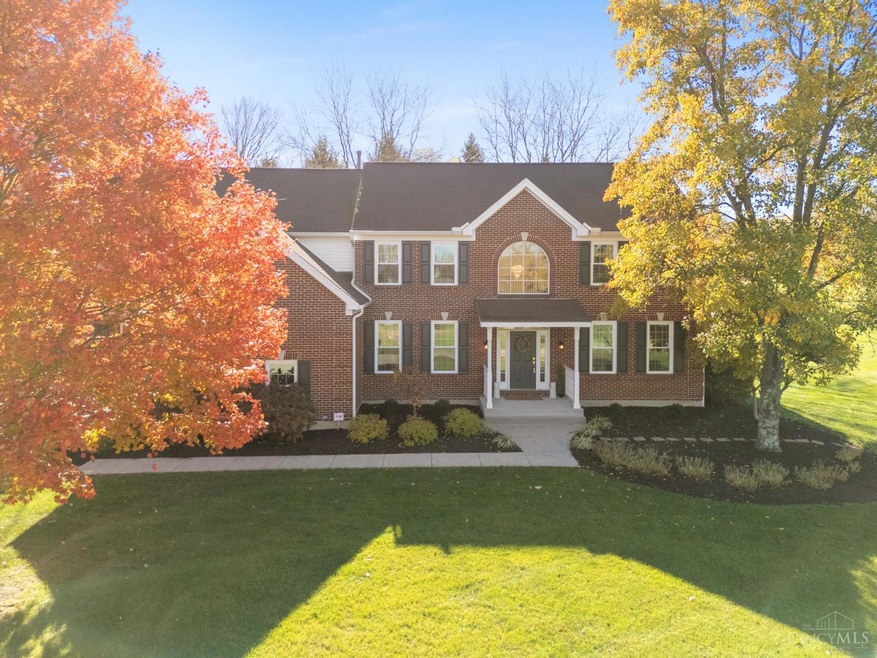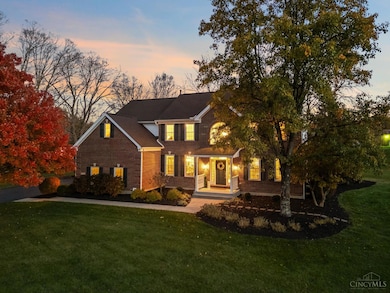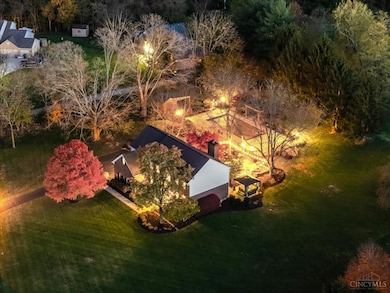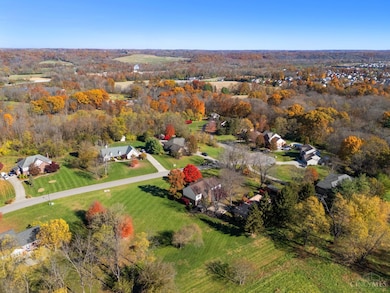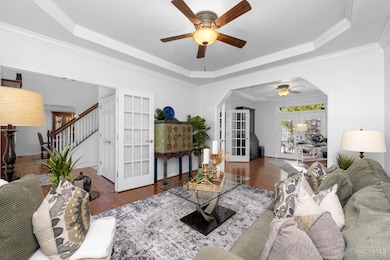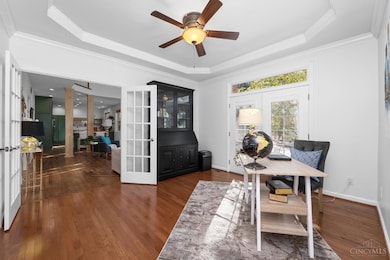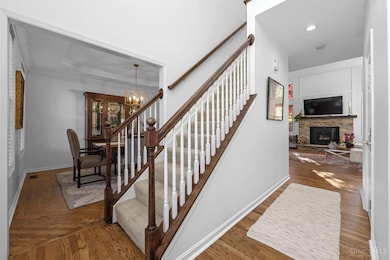5518 Chancellor Ln Morrow, OH 45152
Hamilton Township NeighborhoodEstimated payment $4,629/month
Highlights
- Spa
- View of Trees or Woods
- Double Shower
- Eat-In Gourmet Kitchen
- 2.01 Acre Lot
- Vaulted Ceiling
About This Home
Gorgeous 2 story on approx. 2 park-like acres! Quality home built by Eagle Custom Homes. Original owner! Garage fully insulated! Stunning kitchen remodel with custom cabinetry, 7-burner Kutcht gas range with double oven, custom vent hood, butcher block counters, oversized sink, and French-door refrigerator! Hardwood floors refinished (2021). Primary bath remodeled (2015) with oversized dual-head shower; new vanities (2020). Hybrid propane/electric HVAC (2022). Backyard oasis with 42x20 saltwater pool (2010) featuring auto cover (2019), sand filter, and variable-speed pump; robotic cleaner and skimmer negotiable. New 25x25 stamped concrete patio, w/a fire pit, hot tub, and gazebo (2022). Gutter/leaf guards (2019). Roof approx. 12 yrs old. Located in highly rated Little Miami Schools, in Hamilton Twp.rated one of Ohio's safest communities. Quiet street private yard. Kitchen Appliances Stay, outdoor equipment negotiable. See full list of improvements in attachments.
Listing Agent
Coldwell Banker Realty License #0000339877 Listed on: 11/07/2025

Home Details
Home Type
- Single Family
Est. Annual Taxes
- $6,536
Year Built
- Built in 1997
Lot Details
- 2.01 Acre Lot
- Cul-De-Sac
- Aluminum or Metal Fence
- Level Lot
Parking
- 2 Car Attached Garage
- Oversized Parking
- Garage Door Opener
- Driveway
- Off-Street Parking
Home Design
- Transitional Architecture
- Brick Exterior Construction
- Poured Concrete
- Shingle Roof
Interior Spaces
- 2,904 Sq Ft Home
- 2-Story Property
- Crown Molding
- Vaulted Ceiling
- Ceiling Fan
- Recessed Lighting
- Chandelier
- Wood Burning Fireplace
- Stone Fireplace
- Low Emissivity Windows
- Vinyl Clad Windows
- Insulated Windows
- Double Hung Windows
- Picture Window
- French Doors
- Panel Doors
- Entrance Foyer
- Family Room with Fireplace
- Views of Woods
- Fire and Smoke Detector
Kitchen
- Eat-In Gourmet Kitchen
- Breakfast Bar
- Double Oven
- Gas Cooktop
- Microwave
- Dishwasher
- Kitchen Island
- Solid Wood Cabinet
Flooring
- Wood
- Tile
Bedrooms and Bathrooms
- 4 Bedrooms
- Walk-In Closet
- Dressing Area
- Dual Vanity Sinks in Primary Bathroom
- Double Shower
Laundry
- Dryer
- Washer
Unfinished Basement
- Basement Fills Entire Space Under The House
- Sump Pump
Outdoor Features
- Spa
- Patio
- Fire Pit
- Porch
Utilities
- Central Air
- Humidifier
- Heating System Uses Gas
- 220 Volts
- Propane Water Heater
- Water Softener
- Septic Tank
Community Details
- No Home Owners Association
Map
Home Values in the Area
Average Home Value in this Area
Tax History
| Year | Tax Paid | Tax Assessment Tax Assessment Total Assessment is a certain percentage of the fair market value that is determined by local assessors to be the total taxable value of land and additions on the property. | Land | Improvement |
|---|---|---|---|---|
| 2024 | $6,536 | $145,460 | $28,000 | $117,460 |
| 2023 | $6,010 | $118,384 | $16,520 | $101,864 |
| 2022 | $5,891 | $118,384 | $16,520 | $101,864 |
| 2021 | $5,623 | $118,384 | $16,520 | $101,864 |
| 2020 | $5,579 | $100,324 | $14,000 | $86,324 |
| 2019 | $5,669 | $100,324 | $14,000 | $86,324 |
| 2018 | $5,557 | $100,324 | $14,000 | $86,324 |
| 2017 | $5,039 | $91,329 | $12,950 | $78,379 |
| 2016 | $5,158 | $91,329 | $12,950 | $78,379 |
| 2015 | $2,576 | $91,329 | $12,950 | $78,379 |
| 2014 | $5,367 | $85,350 | $12,100 | $73,250 |
| 2013 | $5,279 | $98,740 | $14,000 | $84,740 |
Property History
| Date | Event | Price | List to Sale | Price per Sq Ft |
|---|---|---|---|---|
| 11/14/2025 11/14/25 | Pending | -- | -- | -- |
| 11/07/2025 11/07/25 | For Sale | $774,900 | -- | $267 / Sq Ft |
Purchase History
| Date | Type | Sale Price | Title Company |
|---|---|---|---|
| Warranty Deed | -- | None Listed On Document | |
| Warranty Deed | -- | None Listed On Document | |
| Deed | $229,764 | -- | |
| Deed | $34,900 | -- |
Mortgage History
| Date | Status | Loan Amount | Loan Type |
|---|---|---|---|
| Open | $305,000 | New Conventional | |
| Previous Owner | $161,000 | Balloon | |
| Previous Owner | $180,100 | New Conventional |
Source: MLS of Greater Cincinnati (CincyMLS)
MLS Number: 1860779
APN: 17-30-491-017
- 5416 Chancellor Ln
- 5320 Man o War Dr
- 2661 Unbridled Way
- 5779 Classicway Blvd
- 2681 Affirmed Dr
- 1870 Ford Rd
- 5651 Shetland Ct
- 5801 Montrose Ct
- 480 Charismatic Ct
- 2713 Aristides Ct
- 6136 Old Rosebud Dr
- 5527 Appaloosa Cir
- 2776 Aristides Ct
- 5617 Appaloosa Cir
- 1065 Dunstan Ct
- 6640 Waverly Park
- 920 Pondside Ln
- 6250 Avebury Ct
- 5004 Ross Ridge
- 5004 Ross Ridge Rd
