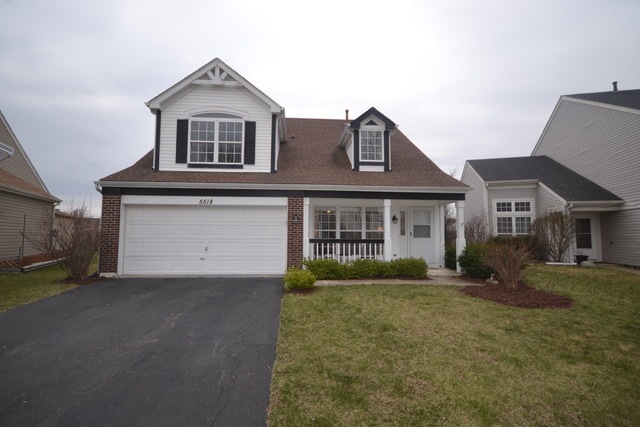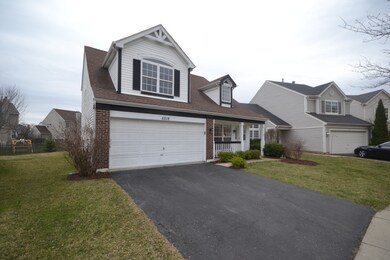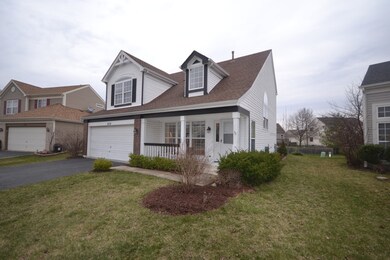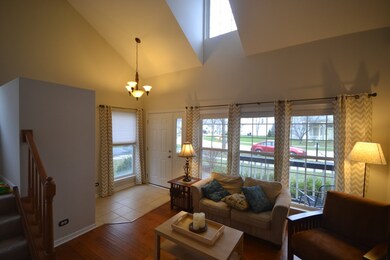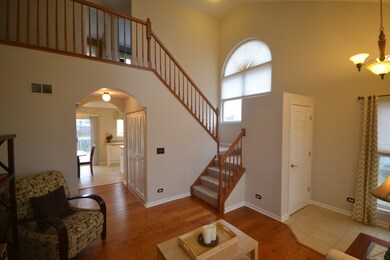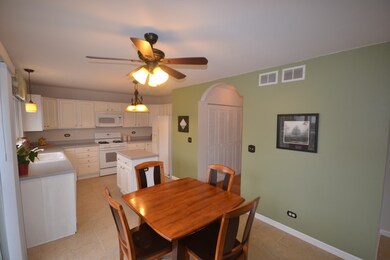
5518 Chantilly Cir Lake In the Hills, IL 60156
Estimated Value: $330,419 - $341,000
Highlights
- Landscaped Professionally
- Deck
- Traditional Architecture
- Martin Elementary School Rated A
- Vaulted Ceiling
- Wood Flooring
About This Home
As of May 2016Great location in popular Lake in the Hills neighborhood! This two story home offers 3 spacious bedrooms and 2.5 baths. Large living room with vaulted ceilings and an entire wall of windows bringing in great natural light. Huge family room with wood burning fireplace. Dining area and kitchen all flow together. Wonderful Master Suite with seating area and walk in closet. Master bath with large soaker tub, separate shower and double sinks. Large backyard space with deck perfect for entertaining and summer barbecues! New hardwood floors, carpeting and paint throughout!
Home Details
Home Type
- Single Family
Est. Annual Taxes
- $6,383
Year Built
- 1994
Lot Details
- 3,049
HOA Fees
- $9 per month
Parking
- Attached Garage
- Garage Transmitter
- Garage Door Opener
- Driveway
- Parking Included in Price
- Garage Is Owned
Home Design
- Traditional Architecture
- Brick Exterior Construction
- Slab Foundation
- Asphalt Shingled Roof
- Vinyl Siding
Interior Spaces
- Vaulted Ceiling
- Wood Burning Fireplace
- Fireplace With Gas Starter
- Wood Flooring
Kitchen
- Breakfast Bar
- Oven or Range
- Microwave
- Dishwasher
- Kitchen Island
- Disposal
Bedrooms and Bathrooms
- Primary Bathroom is a Full Bathroom
- Dual Sinks
- Soaking Tub
- Separate Shower
Laundry
- Laundry on upper level
- Dryer
- Washer
Utilities
- Forced Air Heating and Cooling System
- Heating System Uses Gas
Additional Features
- Deck
- Landscaped Professionally
Listing and Financial Details
- Homeowner Tax Exemptions
Ownership History
Purchase Details
Home Financials for this Owner
Home Financials are based on the most recent Mortgage that was taken out on this home.Purchase Details
Home Financials for this Owner
Home Financials are based on the most recent Mortgage that was taken out on this home.Purchase Details
Home Financials for this Owner
Home Financials are based on the most recent Mortgage that was taken out on this home.Purchase Details
Home Financials for this Owner
Home Financials are based on the most recent Mortgage that was taken out on this home.Purchase Details
Home Financials for this Owner
Home Financials are based on the most recent Mortgage that was taken out on this home.Purchase Details
Home Financials for this Owner
Home Financials are based on the most recent Mortgage that was taken out on this home.Purchase Details
Home Financials for this Owner
Home Financials are based on the most recent Mortgage that was taken out on this home.Similar Homes in the area
Home Values in the Area
Average Home Value in this Area
Purchase History
| Date | Buyer | Sale Price | Title Company |
|---|---|---|---|
| Carrillo Lemus Erick J | $182,000 | Fidelity National Title | |
| Schwemin Jeremy J | $213,000 | Ticor | |
| Pon Corey S | $203,000 | Ticor Title | |
| Lidman Michael | $161,000 | Chicago Title Insurance Co | |
| Zender Matthew D | -- | Prairie Title | |
| Zender Matthew D | $151,000 | Attorneys Natl Title Network | |
| Dati Patrick D | $143,500 | Ticor Title Insurance Compan |
Mortgage History
| Date | Status | Borrower | Loan Amount |
|---|---|---|---|
| Open | Carrillo Lemus Erick J | $178,703 | |
| Previous Owner | Schwemin Jeremy J | $120,000 | |
| Previous Owner | Pon Corey S | $162,400 | |
| Previous Owner | Lidman Michael | $175,263 | |
| Previous Owner | Lidman Michael | $166,950 | |
| Previous Owner | Lidman Michael | $161,000 | |
| Previous Owner | Zender Matthew D | $148,569 | |
| Previous Owner | Zender Matthew D | $148,100 | |
| Previous Owner | Dati Patrick D | $135,900 |
Property History
| Date | Event | Price | Change | Sq Ft Price |
|---|---|---|---|---|
| 05/20/2016 05/20/16 | Sold | $182,000 | +4.0% | $116 / Sq Ft |
| 04/07/2016 04/07/16 | Pending | -- | -- | -- |
| 03/31/2016 03/31/16 | For Sale | $175,000 | -- | $111 / Sq Ft |
Tax History Compared to Growth
Tax History
| Year | Tax Paid | Tax Assessment Tax Assessment Total Assessment is a certain percentage of the fair market value that is determined by local assessors to be the total taxable value of land and additions on the property. | Land | Improvement |
|---|---|---|---|---|
| 2023 | $6,383 | $87,163 | $5,021 | $82,142 |
| 2022 | $6,155 | $79,369 | $4,572 | $74,797 |
| 2021 | $5,959 | $74,750 | $4,306 | $70,444 |
| 2020 | $5,876 | $72,756 | $4,191 | $68,565 |
| 2019 | $5,782 | $70,898 | $4,084 | $66,814 |
| 2018 | $4,193 | $52,063 | $4,596 | $47,467 |
| 2017 | $4,099 | $49,065 | $4,331 | $44,734 |
| 2016 | $4,122 | $46,649 | $4,118 | $42,531 |
| 2013 | -- | $54,894 | $9,022 | $45,872 |
Agents Affiliated with this Home
-
Amy Kite

Seller's Agent in 2016
Amy Kite
Keller Williams Infinity
(224) 337-2788
13 in this area
1,145 Total Sales
-
Sergio Cardoso

Buyer's Agent in 2016
Sergio Cardoso
RE/MAX Suburban
(630) 624-3525
2 in this area
76 Total Sales
Map
Source: Midwest Real Estate Data (MRED)
MLS Number: MRD09182986
APN: 18-26-154-010
- 5516 Alexandria Dr
- 6 Baronet Ct
- 10134 Ashley St
- 9972 Chetwood Dr
- 10768 Braemar Pkwy
- 10006 Thornton Way
- 900 Taralon Trail
- 10409 Evendale Rd
- 4 Benton Ct
- 10027 Haverhill Ln
- 13 Benton Ct
- 11034 Madison Way
- 4565 Heron Dr
- 10941 Preston Pkwy
- 9105 Algonquin Rd
- 10707 Mayfield Ln
- 11320 Wildridge Ln
- 11340 Wildridge Ln
- 10428 Sunbury St
- 11370 Wildridge Ln
- 5518 Chantilly Cir
- 5516 Chantilly Cir
- 5520 Chantilly Cir
- 5514 Chantilly Cir
- 5522 Chantilly Cir Unit 1
- 281 Terramere Ln
- 5511 Chantilly Cir Unit 1
- 291 Terramere Ln
- 5512 Chantilly Cir Unit 1
- 5524 Chantilly Cir Unit 1
- 261 Terramere Ln
- 5513 Chantilly Cir
- 5510 Chantilly Cir
- 301 Terramere Ln
- 5509 Alexandria Dr
- 5509 Chantilly Cir
- 5515 Chantilly Cir Unit 1
- 5513 Alexandria Dr
