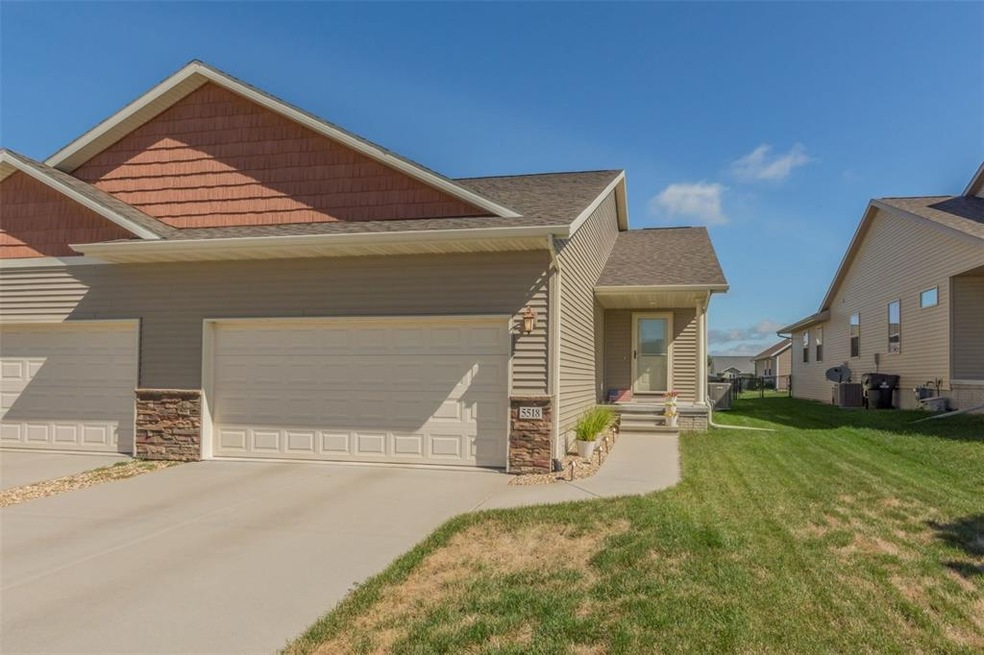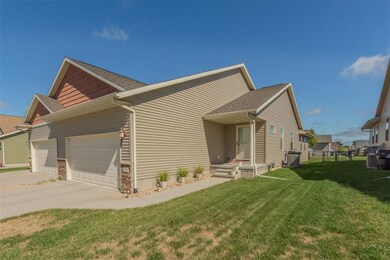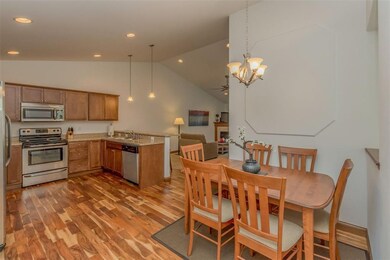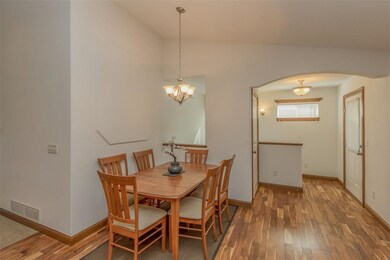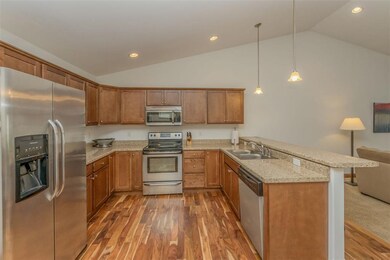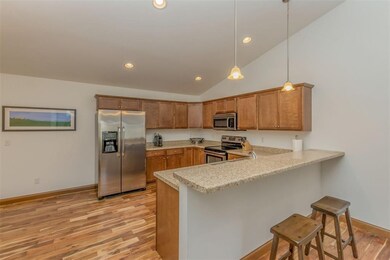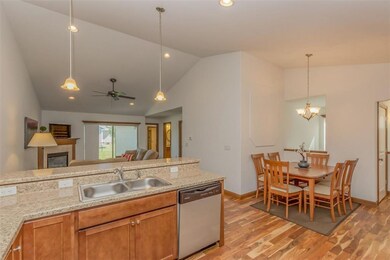
5518 Dostal Dr SW Cedar Rapids, IA 52404
Highlights
- Vaulted Ceiling
- 2 Car Attached Garage
- Patio
- Ranch Style House
- Forced Air Cooling System
- Combination Kitchen and Dining Room
About This Home
As of October 2018Great open floor plan featuring a vaulted ceiling and plenty of natural light draws you in! The beautiful wood floor immediately captures your attention as do the extra windows along the stairs. The master suite is complete with walk in closet, lighted tray ceiling and your own private bath. Don’t miss the lighted vanity top in the second bath! When winter comes, you will enjoy cozying up by the fireplace that highlights the living room. Until then, step out onto your patio and enjoy the beautiful weather in your fenced backyard. And yes, pets are welcome here and it is a very ‘pet friendly’ neighborhood. The basement is ready to finish if you decide you want more living space later. It boasts daylight egress windows and is plumbed for a 3rd bathroom. Did I mention it has a main floor laundry room and an attached two car garage? This is a zero lot line condo meaning no HOA and No Dues. Get it before it’s gone!
Co-Listed By
Tom Phelps
Realty87
Last Buyer's Agent
Ryan Snakenberg
Pinnacle Realty LLC
Property Details
Home Type
- Condominium
Est. Annual Taxes
- $3,486
Year Built
- 2013
Home Design
- Ranch Style House
- Frame Construction
- Vinyl Construction Material
Interior Spaces
- 1,200 Sq Ft Home
- Vaulted Ceiling
- Gas Fireplace
- Family Room with Fireplace
- Combination Kitchen and Dining Room
- Basement Fills Entire Space Under The House
- Laundry on main level
Kitchen
- Range
- Microwave
- Dishwasher
- Disposal
Bedrooms and Bathrooms
- 2 Main Level Bedrooms
- 2 Full Bathrooms
Parking
- 2 Car Attached Garage
- Garage Door Opener
Utilities
- Forced Air Cooling System
- Heating System Uses Gas
- Electric Water Heater
- Cable TV Available
Additional Features
- Patio
- Fenced
Community Details
- Pets Allowed
Ownership History
Purchase Details
Home Financials for this Owner
Home Financials are based on the most recent Mortgage that was taken out on this home.Purchase Details
Home Financials for this Owner
Home Financials are based on the most recent Mortgage that was taken out on this home.Similar Homes in the area
Home Values in the Area
Average Home Value in this Area
Purchase History
| Date | Type | Sale Price | Title Company |
|---|---|---|---|
| Warranty Deed | $164,000 | None Available | |
| Warranty Deed | $156,500 | Security First Title Co |
Mortgage History
| Date | Status | Loan Amount | Loan Type |
|---|---|---|---|
| Open | $70,000 | New Conventional | |
| Previous Owner | $140,670 | New Conventional | |
| Previous Owner | $139,200 | New Conventional |
Property History
| Date | Event | Price | Change | Sq Ft Price |
|---|---|---|---|---|
| 10/01/2018 10/01/18 | Sold | $164,000 | -2.4% | $137 / Sq Ft |
| 08/26/2018 08/26/18 | Pending | -- | -- | -- |
| 08/01/2018 08/01/18 | For Sale | $168,000 | +7.5% | $140 / Sq Ft |
| 02/27/2014 02/27/14 | Sold | $156,300 | +0.9% | $130 / Sq Ft |
| 03/31/2013 03/31/13 | Pending | -- | -- | -- |
| 03/06/2013 03/06/13 | For Sale | $154,900 | -- | $129 / Sq Ft |
Tax History Compared to Growth
Tax History
| Year | Tax Paid | Tax Assessment Tax Assessment Total Assessment is a certain percentage of the fair market value that is determined by local assessors to be the total taxable value of land and additions on the property. | Land | Improvement |
|---|---|---|---|---|
| 2023 | $3,738 | $193,800 | $38,500 | $155,300 |
| 2022 | $3,576 | $177,200 | $35,700 | $141,500 |
| 2021 | $3,766 | $172,600 | $35,700 | $136,900 |
| 2020 | $3,766 | $170,700 | $22,900 | $147,800 |
| 2019 | $3,584 | $166,300 | $29,400 | $136,900 |
| 2018 | $3,486 | $166,300 | $29,400 | $136,900 |
| 2017 | $3,648 | $167,500 | $29,400 | $138,100 |
| 2016 | $3,294 | $155,000 | $29,400 | $125,600 |
| 2015 | $3,380 | $158,865 | $29,403 | $129,462 |
| 2014 | $3,380 | $158,865 | $29,403 | $129,462 |
| 2013 | $3,308 | $158,865 | $29,403 | $129,462 |
Agents Affiliated with this Home
-
Deb Witter

Seller's Agent in 2018
Deb Witter
Realty87
(319) 551-5131
80 Total Sales
-
T
Seller Co-Listing Agent in 2018
Tom Phelps
Realty87
-
R
Buyer's Agent in 2018
Ryan Snakenberg
Pinnacle Realty LLC
-
A
Seller's Agent in 2014
Ann Fleckenstein
Keller Williams Legacy Group
-
J
Seller Co-Listing Agent in 2014
Jennifer Moen
CREATIVE CONSULTING REAL ESTATE, LLC
Map
Source: Cedar Rapids Area Association of REALTORS®
MLS Number: 1805494
APN: 20021-27036-00000
- 5616 Dostal Dr SW
- 5007 Dostal Dr SW
- 5708 Dostal Dr SW
- 3355 Stone Creek Cir SW
- 3550 Stone Creek Cir SW Unit 203
- 5116 Ruhd St SW
- 3445 Stone Creek Cir SW
- 3115 Golden Gate Ct SW
- 3109 Golden Gate Ct SW
- 3355 & 3445 Stone Creek Cir SW
- 4833 Dostal Ct SW
- 3734 Stoneview Cir SW Unit 3734
- 4803 Dostal Ct SW
- 2903 Belle St SW
- 3516 Stoneview Cir SW Unit 3516
- 3626 Stoneview Cir SW Unit 3626
- 2827 Belle St SW
- 3030 Teton St SW
- 3024 Teton St SW
- 3108 Teton St SW
