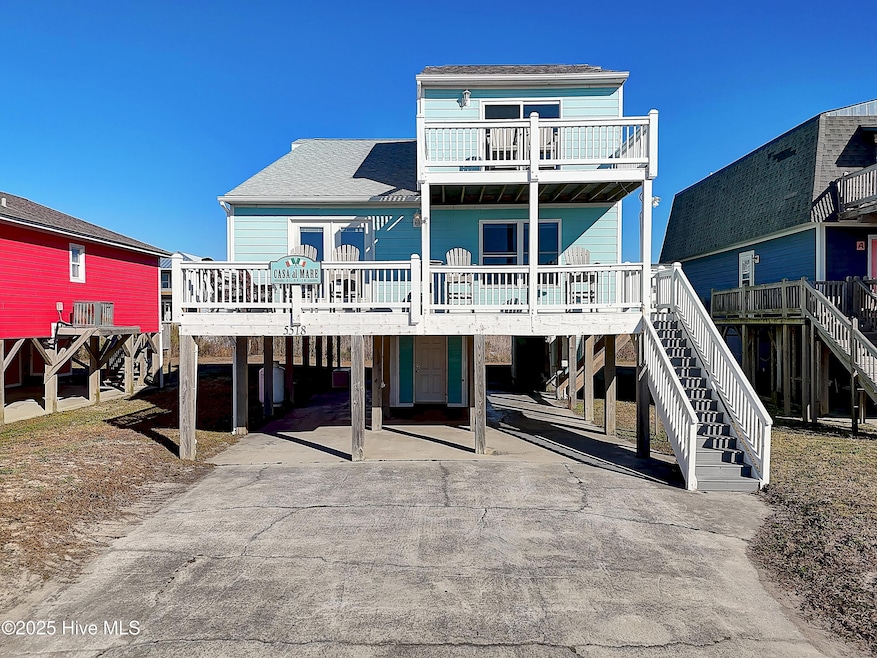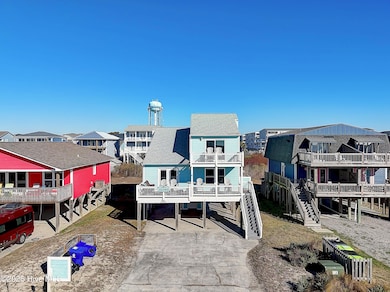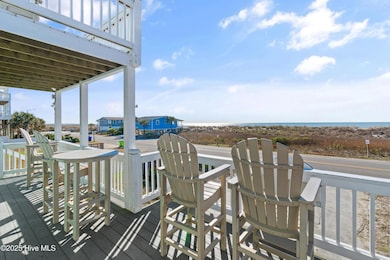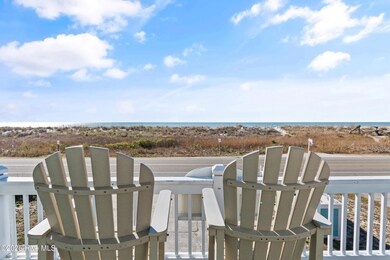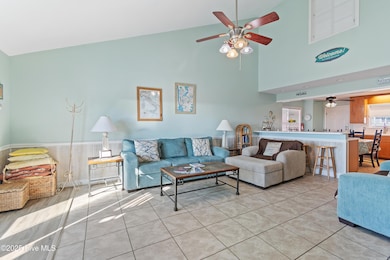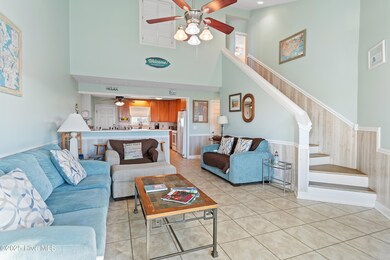
5518 E Beach Dr Oak Island, NC 28465
Highlights
- Water Views
- Deck
- No HOA
- Ocean Side of Freeway
- Furnished
- Tennis Courts
About This Home
As of July 2025This beautiful 2nd row home with ocean views is the perfect oasis to call yours! You will be able to experience the most amazing sunrises and sunsets over the ocean and enjoy beach life. The first floor of this home features the main living, dining and kitchen area and 2 bedrooms. The spacious kitchen offers lots of cabinet space, can accommodate a large dining table, and features a breakfast bar. The vaulted ceiling in the living area gives you a very spacious feel. The 2nd floor offers the 3 remaining bedrooms, one featuring a private balcony with ocean views. With a public beach access just across the street, beach life will be easy-going. The home is also ideally located in the heart of Oak Island, so you will have easy access to all you could need or want from necessities to fun! Grab the leash and walk your dog to Dairy Queen! You can even leave the car and walk over to Food Lion and fun bars and restaurants. This is a great home to have as a rental investment property or could also make a wonderful primary residence or second home for you to make memories in for years to come. Come and see what this island oasis has instore and make it yours today!
Last Agent to Sell the Property
Better Beach Sales & Rentals, Inc. License #225370 Listed on: 01/14/2025
Home Details
Home Type
- Single Family
Est. Annual Taxes
- $3,146
Year Built
- Built in 1987
Lot Details
- 7,492 Sq Ft Lot
- Lot Dimensions are 50 x 150
- Property is zoned Ok-R-7
Home Design
- Wood Frame Construction
- Architectural Shingle Roof
- Wood Siding
- Piling Construction
- Stick Built Home
Interior Spaces
- 1,756 Sq Ft Home
- 2-Story Property
- Furnished
- Ceiling Fan
- Blinds
- Combination Dining and Living Room
- Water Views
- Attic Access Panel
Bedrooms and Bathrooms
- 5 Bedrooms
Parking
- Lighted Parking
- On-Site Parking
- Off-Street Parking
Outdoor Features
- Ocean Side of Freeway
- Balcony
- Deck
- Covered Patio or Porch
Schools
- Southport Elementary School
- South Brunswick Middle School
- South Brunswick High School
Utilities
- Heat Pump System
- Electric Water Heater
- Municipal Trash
Listing and Financial Details
- Assessor Parcel Number 250ae028
Community Details
Overview
- No Home Owners Association
- E. Long Beach Subdivision
Amenities
- Picnic Area
Recreation
- Tennis Courts
- Pickleball Courts
- Community Playground
- Park
- Dog Park
- Trails
Ownership History
Purchase Details
Home Financials for this Owner
Home Financials are based on the most recent Mortgage that was taken out on this home.Purchase Details
Purchase Details
Home Financials for this Owner
Home Financials are based on the most recent Mortgage that was taken out on this home.Purchase Details
Home Financials for this Owner
Home Financials are based on the most recent Mortgage that was taken out on this home.Similar Homes in Oak Island, NC
Home Values in the Area
Average Home Value in this Area
Purchase History
| Date | Type | Sale Price | Title Company |
|---|---|---|---|
| Warranty Deed | $810,000 | None Listed On Document | |
| Interfamily Deed Transfer | -- | None Available | |
| Warranty Deed | $455,000 | None Available | |
| Interfamily Deed Transfer | -- | None Available |
Mortgage History
| Date | Status | Loan Amount | Loan Type |
|---|---|---|---|
| Previous Owner | $363,840 | New Conventional | |
| Previous Owner | $1,500,000 | Future Advance Clause Open End Mortgage | |
| Previous Owner | $2,000,000 | Future Advance Clause Open End Mortgage |
Property History
| Date | Event | Price | Change | Sq Ft Price |
|---|---|---|---|---|
| 07/29/2025 07/29/25 | Sold | $810,000 | -9.9% | $461 / Sq Ft |
| 06/26/2025 06/26/25 | Pending | -- | -- | -- |
| 06/12/2025 06/12/25 | Price Changed | $899,000 | -9.6% | $512 / Sq Ft |
| 05/18/2025 05/18/25 | Price Changed | $995,000 | -5.2% | $567 / Sq Ft |
| 04/08/2025 04/08/25 | Price Changed | $1,049,900 | -10.6% | $598 / Sq Ft |
| 03/21/2025 03/21/25 | Price Changed | $1,174,900 | -2.1% | $669 / Sq Ft |
| 01/14/2025 01/14/25 | For Sale | $1,199,900 | +163.8% | $683 / Sq Ft |
| 01/12/2018 01/12/18 | Sold | $454,800 | -9.0% | $259 / Sq Ft |
| 11/30/2017 11/30/17 | Pending | -- | -- | -- |
| 03/12/2017 03/12/17 | For Sale | $499,987 | -- | $285 / Sq Ft |
Tax History Compared to Growth
Tax History
| Year | Tax Paid | Tax Assessment Tax Assessment Total Assessment is a certain percentage of the fair market value that is determined by local assessors to be the total taxable value of land and additions on the property. | Land | Improvement |
|---|---|---|---|---|
| 2025 | $3,146 | $771,220 | $445,000 | $326,220 |
| 2024 | $3,146 | $771,220 | $445,000 | $326,220 |
| 2023 | $2,685 | $771,220 | $445,000 | $326,220 |
| 2022 | $2,630 | $466,280 | $225,000 | $241,280 |
| 2021 | $2,661 | $466,280 | $225,000 | $241,280 |
| 2020 | $2,630 | $466,280 | $225,000 | $241,280 |
| 2019 | $2,636 | $225,000 | $225,000 | $0 |
| 2018 | $1,802 | $319,350 | $170,000 | $149,350 |
| 2017 | $1,827 | $170,000 | $170,000 | $0 |
| 2016 | $1,805 | $170,000 | $170,000 | $0 |
| 2015 | $1,807 | $319,350 | $170,000 | $149,350 |
| 2014 | $1,473 | $284,560 | $170,000 | $114,560 |
Agents Affiliated with this Home
-
John Hamilton

Seller's Agent in 2025
John Hamilton
Better Beach Sales & Rentals, Inc.
(910) 278-1147
207 in this area
237 Total Sales
-
Cheryl Lowery

Buyer's Agent in 2025
Cheryl Lowery
Coldwell Banker Sea Coast Advantage
(910) 524-0070
16 in this area
40 Total Sales
-
B
Seller's Agent in 2018
Bob Percesepe
RE/MAX
-
S
Buyer's Agent in 2018
Susan Stroman
Cooke Realty
Map
Source: Hive MLS
MLS Number: 100483602
APN: 250AE028
- 105 SE 58th St Unit 3203
- 105 SE 58th St Unit 9204
- 105 SE 58th St Unit 9303
- 105 SE 58th St Unit 5103
- 5227 E Beach Dr
- 5225 E Beach Dr
- 122 SE 58th St Unit 108
- 5215 E Beach Dr
- 5215-5217 E Beach Dr
- 107 SE 54th St
- 101 SE 54th St
- 5207 E Pelican Dr
- 5205 E Pelican Dr
- 5201 E Pelican Dr
- Lot 14&15 SE 52nd St
- 4920 E Beach Dr
- 104 SE 61st St
- 104 NE 52nd
- 111 NE 54th St
- 5022 E Oak Island Dr Unit 3
