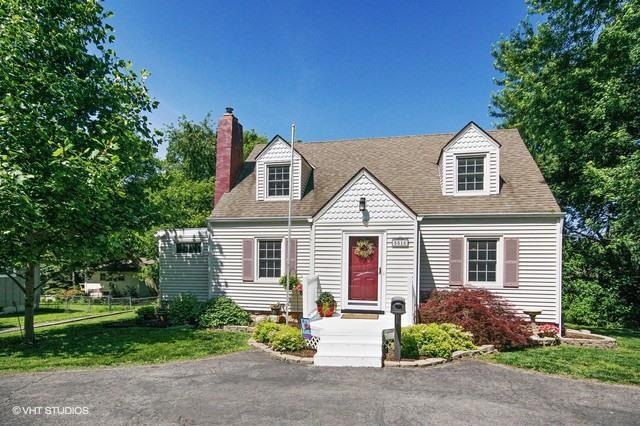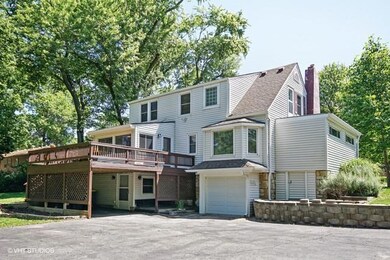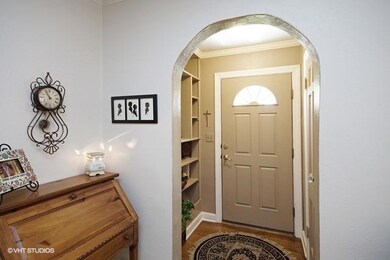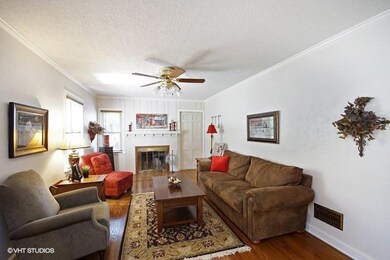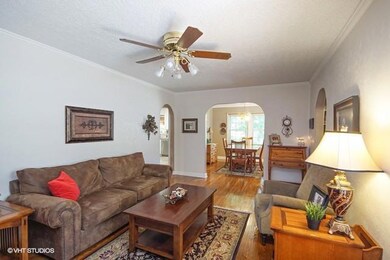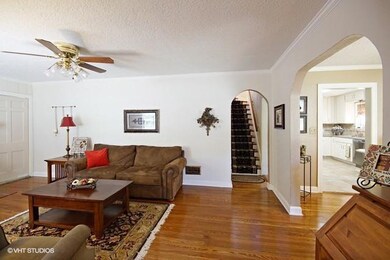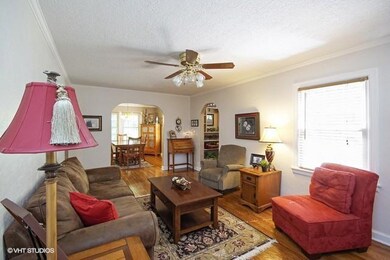
5518 Flint St Shawnee, KS 66203
Highlights
- Cape Cod Architecture
- Vaulted Ceiling
- Main Floor Primary Bedroom
- Deck
- Wood Flooring
- Sun or Florida Room
About This Home
As of November 2024Oodles of charm in this super cute Cape Cod! Perfect home for the Mrs. and yard for the Mr. Hardwood floors, original features, smart updates, and a giant lot with mature landscaping make this home ideal for families. All bedrooms have walk in closets-master closet big enough for office and already stubbed for W/D. Newer windows. Basement storage and workshop offers lots of potential. Walking distance to Aquatic Center/park/Wonderscope. Must see this one in person for yourself but hurry, won't last long!
Last Agent to Sell the Property
Compass Realty Group License #SP00236342 Listed on: 06/03/2016

Last Buyer's Agent
Jim Smith
KW Diamond Partners License #SP00032984
Home Details
Home Type
- Single Family
Est. Annual Taxes
- $1,968
Year Built
- Built in 1937
Parking
- 1 Car Attached Garage
- Carport
- Rear-Facing Garage
Home Design
- Cape Cod Architecture
- Composition Roof
- Vinyl Siding
Interior Spaces
- 1,686 Sq Ft Home
- Wet Bar: All Carpet, Carpet, Hardwood, Walk-In Closet(s), Cedar Closet(s), Ceiling Fan(s), Built-in Features, Fireplace, Ceramic Tiles
- Built-In Features: All Carpet, Carpet, Hardwood, Walk-In Closet(s), Cedar Closet(s), Ceiling Fan(s), Built-in Features, Fireplace, Ceramic Tiles
- Vaulted Ceiling
- Ceiling Fan: All Carpet, Carpet, Hardwood, Walk-In Closet(s), Cedar Closet(s), Ceiling Fan(s), Built-in Features, Fireplace, Ceramic Tiles
- Skylights
- Thermal Windows
- Shades
- Plantation Shutters
- Drapes & Rods
- Living Room with Fireplace
- Formal Dining Room
- Sun or Florida Room
- Storm Doors
- Laundry on lower level
Kitchen
- Stainless Steel Appliances
- Granite Countertops
- Laminate Countertops
Flooring
- Wood
- Wall to Wall Carpet
- Linoleum
- Laminate
- Stone
- Ceramic Tile
- Luxury Vinyl Plank Tile
- Luxury Vinyl Tile
Bedrooms and Bathrooms
- 3 Bedrooms
- Primary Bedroom on Main
- Cedar Closet: All Carpet, Carpet, Hardwood, Walk-In Closet(s), Cedar Closet(s), Ceiling Fan(s), Built-in Features, Fireplace, Ceramic Tiles
- Walk-In Closet: All Carpet, Carpet, Hardwood, Walk-In Closet(s), Cedar Closet(s), Ceiling Fan(s), Built-in Features, Fireplace, Ceramic Tiles
- 2 Full Bathrooms
- Double Vanity
- All Carpet
Basement
- Walk-Out Basement
- Stone or Rock in Basement
- Basement Cellar
Outdoor Features
- Deck
- Enclosed Patio or Porch
- Fire Pit
Schools
- Bluejacket Flint Elementary School
- Sm North High School
Additional Features
- Aluminum or Metal Fence
- Central Heating and Cooling System
Community Details
- Shawnee Heights Subdivision
Listing and Financial Details
- Exclusions: Fireplace
- Assessor Parcel Number QP66400000 0014
Ownership History
Purchase Details
Home Financials for this Owner
Home Financials are based on the most recent Mortgage that was taken out on this home.Purchase Details
Home Financials for this Owner
Home Financials are based on the most recent Mortgage that was taken out on this home.Purchase Details
Home Financials for this Owner
Home Financials are based on the most recent Mortgage that was taken out on this home.Similar Home in Shawnee, KS
Home Values in the Area
Average Home Value in this Area
Purchase History
| Date | Type | Sale Price | Title Company |
|---|---|---|---|
| Warranty Deed | -- | Alliance National Title | |
| Warranty Deed | -- | Alliance National Title | |
| Warranty Deed | -- | Kansas City Title Inc | |
| Quit Claim Deed | -- | Kansas City Title Inc |
Mortgage History
| Date | Status | Loan Amount | Loan Type |
|---|---|---|---|
| Previous Owner | $177,128 | New Conventional | |
| Previous Owner | $165,645 | FHA | |
| Previous Owner | $35,000 | Unknown | |
| Previous Owner | $140,000 | New Conventional | |
| Previous Owner | $17,500 | Credit Line Revolving |
Property History
| Date | Event | Price | Change | Sq Ft Price |
|---|---|---|---|---|
| 11/20/2024 11/20/24 | Sold | -- | -- | -- |
| 10/20/2024 10/20/24 | Pending | -- | -- | -- |
| 10/19/2024 10/19/24 | For Sale | $350,000 | +89.2% | $209 / Sq Ft |
| 06/30/2016 06/30/16 | Sold | -- | -- | -- |
| 06/04/2016 06/04/16 | Pending | -- | -- | -- |
| 06/03/2016 06/03/16 | For Sale | $185,000 | -- | $110 / Sq Ft |
Tax History Compared to Growth
Tax History
| Year | Tax Paid | Tax Assessment Tax Assessment Total Assessment is a certain percentage of the fair market value that is determined by local assessors to be the total taxable value of land and additions on the property. | Land | Improvement |
|---|---|---|---|---|
| 2024 | $3,389 | $32,212 | $7,173 | $25,039 |
| 2023 | $3,395 | $31,706 | $7,173 | $24,533 |
| 2022 | $3,015 | $28,060 | $6,514 | $21,546 |
| 2021 | $3,015 | $24,346 | $5,656 | $18,690 |
| 2020 | $2,785 | $23,920 | $5,149 | $18,771 |
| 2019 | $2,692 | $23,104 | $4,292 | $18,812 |
| 2018 | $2,531 | $21,631 | $3,895 | $17,736 |
| 2017 | $2,572 | $21,643 | $3,895 | $17,748 |
| 2016 | $2,095 | $17,365 | $3,895 | $13,470 |
| 2015 | $1,968 | $17,031 | $3,895 | $13,136 |
| 2013 | -- | $16,180 | $3,895 | $12,285 |
Agents Affiliated with this Home
-
Lisa Moore

Seller's Agent in 2024
Lisa Moore
Compass Realty Group
(816) 280-2773
29 in this area
396 Total Sales
-
Tyler Logan
T
Buyer's Agent in 2024
Tyler Logan
Horner Realty KC LLC
(913) 325-9009
8 in this area
35 Total Sales
-
Michelle Lafferty
M
Seller's Agent in 2016
Michelle Lafferty
Compass Realty Group
(816) 280-2773
27 in this area
41 Total Sales
-
J
Buyer's Agent in 2016
Jim Smith
KW Diamond Partners
Map
Source: Heartland MLS
MLS Number: 1995183
APN: QP66400000-0014
- 11017 W 55th Terrace
- 11021 W 55th Terrace
- 11112 W 54th St
- 11002 W 55th Terrace
- 10907 Sharon Ln
- 5222 Flint St
- 5421 Bluejacket St
- 5220 Nieman Rd
- 5741 Quivira Rd
- 5407 Halsey St
- 10518 W 55th St
- The Liam Ranch Plan at Bristol Highlands - The Manors
- The Capri Plan at Bristol Highlands - The Manors
- The Archer 1.5 Plan at Bristol Highlands - The Manors
- The Fleetwood Plan at Bristol Highlands - The Manors
- 8013 Payne St
- 5640 Monrovia St
- 5930 King St
- 11307 W 60th St
- 13126 W 52nd Terrace
