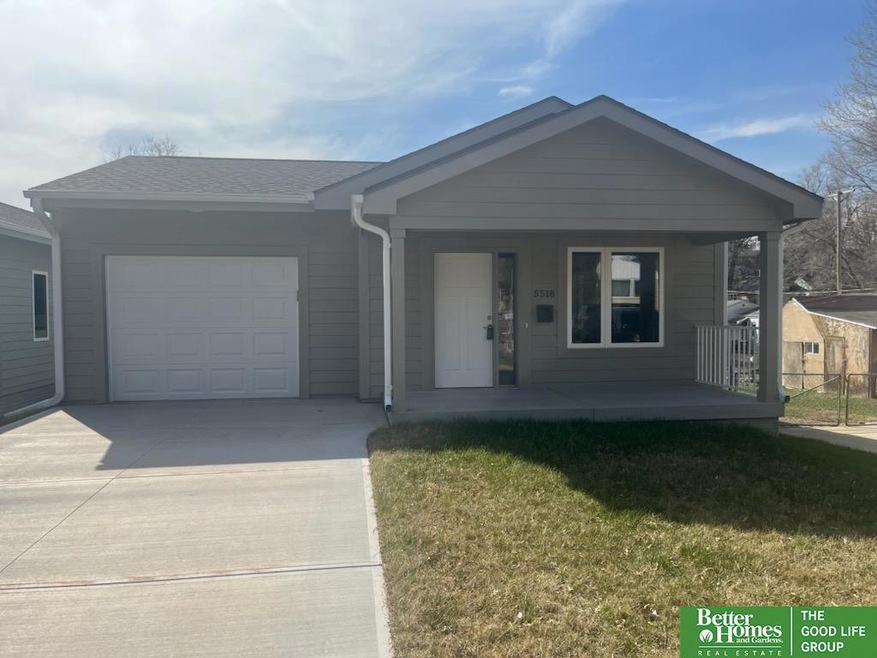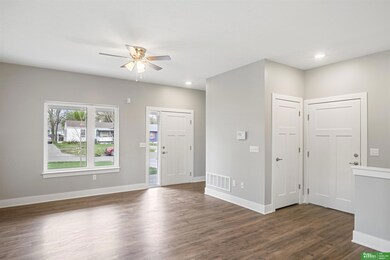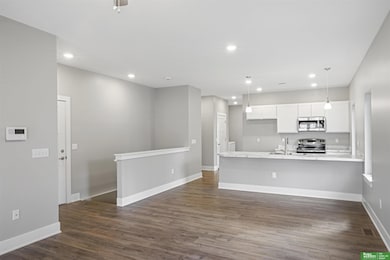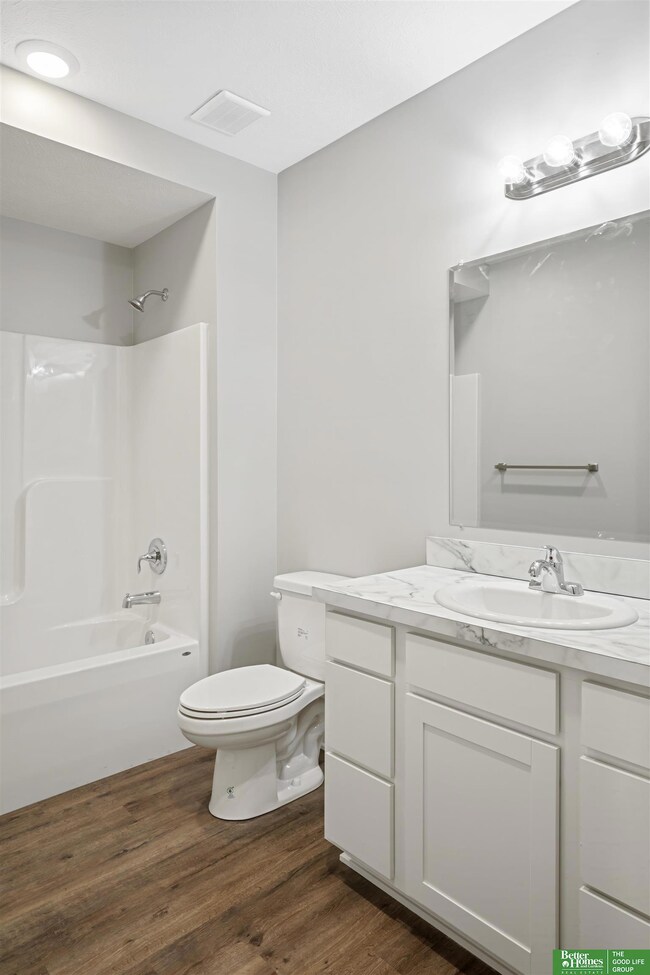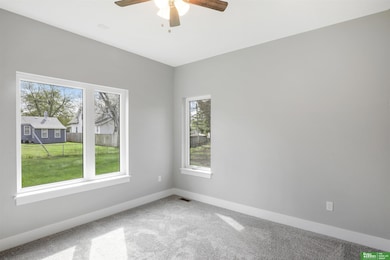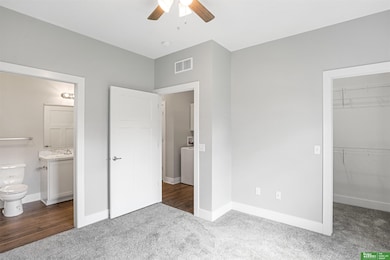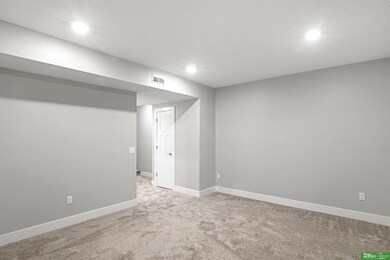PENDING
NEW CONSTRUCTION
5518 N 34th St Omaha, NE 68111
Miller Park-Minne-Lusa NeighborhoodEstimated payment $1,276/month
Total Views
1,590
3
Beds
2
Baths
1,597
Sq Ft
$153
Price per Sq Ft
Highlights
- New Construction
- No HOA
- Patio
- Ranch Style House
- 1 Car Attached Garage
- Home Security System
About This Home
Gorgeous large ranch! New Construction. Open concept main floor, fully Finished basement with plenty of space for a family room. Zero entry from garage into kitchen. Patio and large back yard. Minutes from Metro Community College and Highway 75.
Home Details
Home Type
- Single Family
Year Built
- Built in 2024 | New Construction
Lot Details
- 4,792 Sq Ft Lot
- Lot Dimensions are 40 x 130.5
Parking
- 1 Car Attached Garage
Home Design
- Ranch Style House
- Composition Roof
- Wood Siding
- Concrete Perimeter Foundation
Kitchen
- Oven or Range
- Dishwasher
Flooring
- Carpet
- Luxury Vinyl Plank Tile
Bedrooms and Bathrooms
- 3 Bedrooms
- 2 Full Bathrooms
Laundry
- Dryer
- Washer
Outdoor Features
- Patio
Schools
- Belvedere Elementary School
- Mcmillan Middle School
- North High School
Utilities
- Forced Air Heating and Cooling System
- Heating System Uses Gas
Additional Features
- Finished Basement
Community Details
- No Home Owners Association
- Built by Holy Name Housing
- Charlsew Heights Subdivision
Listing and Financial Details
- Assessor Parcel Number 0807070005
Map
Create a Home Valuation Report for This Property
The Home Valuation Report is an in-depth analysis detailing your home's value as well as a comparison with similar homes in the area
Home Values in the Area
Average Home Value in this Area
Tax History
| Year | Tax Paid | Tax Assessment Tax Assessment Total Assessment is a certain percentage of the fair market value that is determined by local assessors to be the total taxable value of land and additions on the property. | Land | Improvement |
|---|---|---|---|---|
| 2025 | $45 | $227,200 | $5,900 | $221,300 |
| 2024 | -- | $2,800 | $2,800 | -- |
Source: Public Records
Property History
| Date | Event | Price | List to Sale | Price per Sq Ft |
|---|---|---|---|---|
| 04/11/2025 04/11/25 | Pending | -- | -- | -- |
| 04/04/2025 04/04/25 | For Sale | $245,000 | -- | $153 / Sq Ft |
Source: Great Plains Regional MLS
Purchase History
| Date | Type | Sale Price | Title Company |
|---|---|---|---|
| Warranty Deed | $245,000 | Nebraska Title |
Source: Public Records
Mortgage History
| Date | Status | Loan Amount | Loan Type |
|---|---|---|---|
| Open | $237,650 | New Conventional |
Source: Public Records
Source: Great Plains Regional MLS
MLS Number: 22508462
APN: 0707-0005-08
Nearby Homes
- 5353 N 33rd Ave
- 5730 N 35th St
- 3632 Ellison Ave
- 3521 Laurel Ave
- 5322 N 36th Ave
- 3312 Camden Ave
- 4972 N 35th St
- 5154 N 37th St
- 5117 N 36th St
- 5150 N 37th St
- 4955 N 35th St
- 5126 N 37th St
- 5218 N 37th Ave
- 3071 Arcadia Ave
- 3730 Himebaugh Ave
- 3188 Stone Ave
- 4940 N 35th St
- 5115 N 37th Ave
- 4931 N 35th St
- 4930 N 33rd Ave
Your Personal Tour Guide
Ask me questions while you tour the home.
