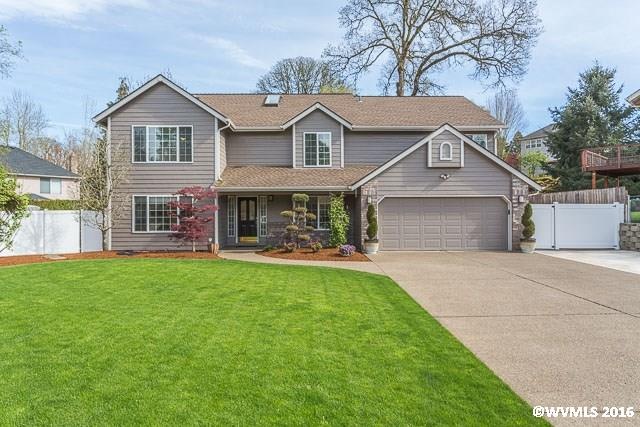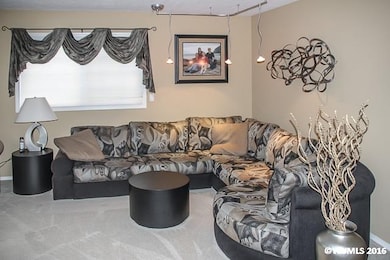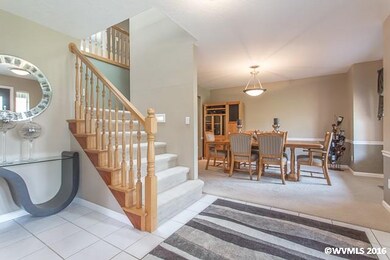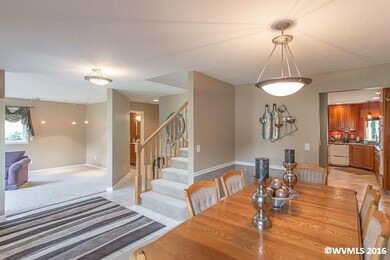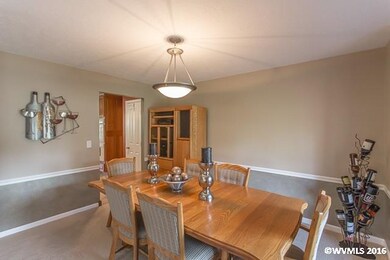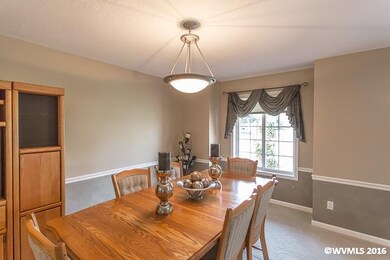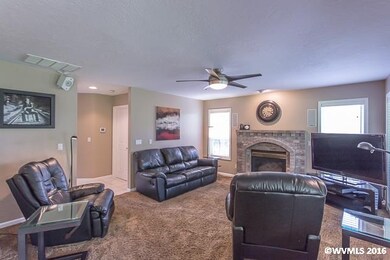
$557,895
- 4 Beds
- 2 Baths
- 1,534 Sq Ft
- 5635 Jeremy Valley (Lot 64) Dr SE
- Salem, OR
A Bumpable Offer has Been Accepted. You'll love this single level plan w/4 bedrooms and 2 full baths! Perfectly designed with vaulted ceilings, granite or quartz slab counters, stainless steel applia. & custom cabinets, island & pantry in kitchen. Durable LVP flooring, floor to ceiling stone fireplace with mantle, landscaped front/rear yards w/sprinklers, fully fenced & covered rear patio! Choose
Sarah Walsh RE/MAX INTEGRITY - SALEM
