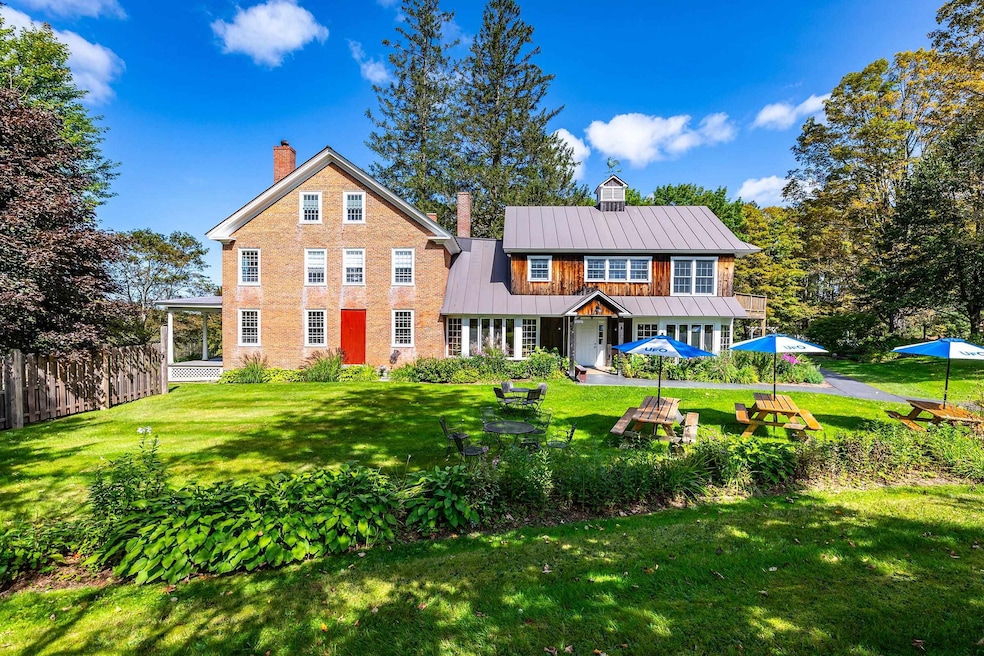
5518 Vt Route 12 Barnard, VT 05031
Estimated payment $13,868/month
Highlights
- Accessory Dwelling Unit (ADU)
- 3.5 Acre Lot
- Post and Beam
- Barn
- Wooded Lot
- Wood Flooring
About This Home
An historic brick residence prominently located in an affluent and growing community! Conveniently situated within walking distance to the Elementary School, to year round recreation on beloved Silver Lake and to the classic Barnard General Store. All of the well known amenities of Woodstock Village are just minutes away! World class medical care at Dartmouth Hitchcock Hospital and year round cultural events at Dartmouth College are well under an hour away! The spacious 1st floor consists of a state-of-the-art commercial kitchen, to please any gourmet chef, elegant formal dining rooms and for casual entertaining a tavern complete with bar. Upstairs you'll find a designer kitchen with ample cooking, eating & lounging spaces, 5 bedrooms and cozy reading nooks. A beautifully framed detached barn presents, on a lower level, a newly renovated yoga studio and guest suite with radiant floor heat! A large great room is above, for entertaining or studio space. These compelling structures are nestled on a well maintained 3.5 acres which include expansive lawns and perennial gardens. The 3.5 +/-acre parcel will be created through a subdivision of the owner's current property. The sale will be contingent upon that successful subdivision being completed. A significant residence complimented by an extraordinary detached auxiliary building, with well conceived grounds! An opportunity to create a home base that could be long enjoyed by every generation of the family! Genuine Vermont appeal!
Home Details
Home Type
- Single Family
Est. Annual Taxes
- $33,923
Year Built
- Built in 1796
Lot Details
- 3.5 Acre Lot
- Level Lot
- Wooded Lot
- Garden
- Historic Home
- Property is zoned Commercial/Residential
Home Design
- Post and Beam
- Brick Foundation
- Concrete Foundation
- Stone Foundation
- Wood Frame Construction
- Wood Siding
- Masonry
Interior Spaces
- 7,619 Sq Ft Home
- Property has 2.5 Levels
- Woodwork
- Natural Light
- Window Screens
- Entrance Foyer
- Family Room
- Living Room
- Dining Room
- Basement
- Interior Basement Entry
Kitchen
- Gas Range
- Freezer
- Dishwasher
- Kitchen Island
Flooring
- Wood
- Carpet
- Tile
Bedrooms and Bathrooms
- 6 Bedrooms
- In-Law or Guest Suite
Laundry
- Laundry Room
- Dryer
- Washer
Home Security
- Carbon Monoxide Detectors
- Fire and Smoke Detector
Parking
- Gravel Driveway
- On-Site Parking
- Off-Street Parking
Outdoor Features
- Balcony
- Patio
- Shed
- Outbuilding
Schools
- Barnard Academy Elementary School
- Woodstock Union Middle Sch
- Woodstock Senior Uhsd #4 High School
Utilities
- Air Conditioning
- Window Unit Cooling System
- Baseboard Heating
- Hot Water Heating System
- Drilled Well
- Leach Field
Additional Features
- Accessory Dwelling Unit (ADU)
- Barn
Community Details
- Trails
Map
Home Values in the Area
Average Home Value in this Area
Tax History
| Year | Tax Paid | Tax Assessment Tax Assessment Total Assessment is a certain percentage of the fair market value that is determined by local assessors to be the total taxable value of land and additions on the property. | Land | Improvement |
|---|---|---|---|---|
| 2024 | $33,923 | $1,910,100 | $354,000 | $1,556,100 |
| 2023 | $15,472 | $806,500 | $121,000 | $685,500 |
| 2022 | $17,608 | $806,500 | $121,000 | $685,500 |
| 2021 | $17,160 | $774,400 | $121,000 | $653,400 |
| 2020 | $16,688 | $774,400 | $121,000 | $653,400 |
| 2019 | $16,761 | $774,400 | $121,000 | $653,400 |
| 2018 | $12,276 | $645,860 | $0 | $0 |
| 2016 | $12,697 | $625,360 | $0 | $0 |
Property History
| Date | Event | Price | Change | Sq Ft Price |
|---|---|---|---|---|
| 07/28/2025 07/28/25 | For Sale | $249,000 | -87.5% | -- |
| 07/22/2025 07/22/25 | For Sale | $1,999,000 | -- | $262 / Sq Ft |
Purchase History
| Date | Type | Sale Price | Title Company |
|---|---|---|---|
| Interfamily Deed Transfer | -- | -- | |
| Interfamily Deed Transfer | -- | -- | |
| Deed | $300,000 | -- |
Similar Homes in the area
Source: PrimeMLS
MLS Number: 5052813
APN: 030-009-10207
- 5518 Vermont 12
- 5685 Vermont 12
- 5893 Stage Rd
- 369 West
- 000 W Hill Rd
- 530 West Rd
- 1585 Chateauguay Rd
- 82 Button Hook Ln
- 1873 North Rd
- 3147 Mount Hunger Rd
- 1497 Bowman Rd
- 687 S Perry Rd
- 284 Amsden Rd
- 33 Ferndale Dr
- 00 E Barnard Rd
- 719 Walker Hill Rd
- 9671 Vt Route 12
- 0 Walker Hill Rd
- 0 Peavine Blvd Unit 5046570
- 3052 Vermont 107
- 686 S Windsor St
- 506 S Windsor St
- 220 Moses Ln
- 39 Wellsprings Ln
- 75 Hatley Rd
- 36 Happy Valley Rd
- 2015 Quechee Main St Unit 2
- 47 E Gilson Ave
- 1802 Vt 100a
- 87 Christian St Unit 4
- 77-79 Christian St
- 292 Woodhaven Dr Unit 9B
- 156 Fairview Terrace Unit D
- 132 S Main St
- 241 S Main St
- 9 Norwich Ave Unit 6
- 107 Upper Loveland Rd
- 3009 Vermont 12a
- 8 Blodgett Ln
- 71 Lakeview Rd Unit 20






