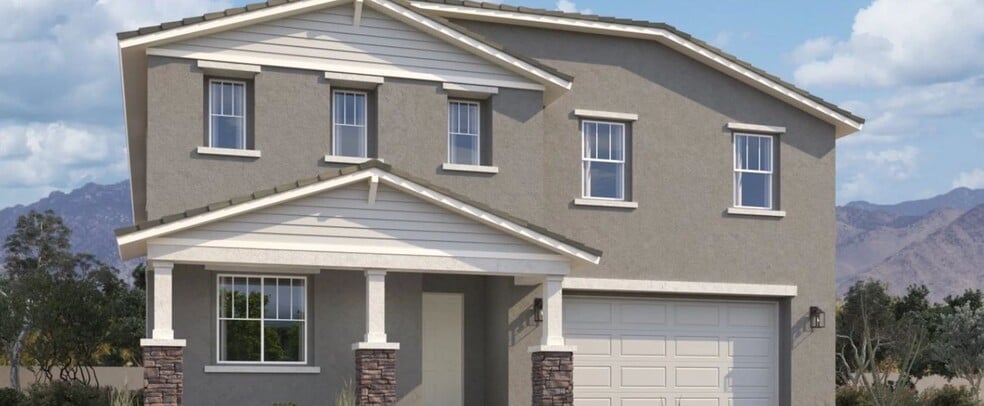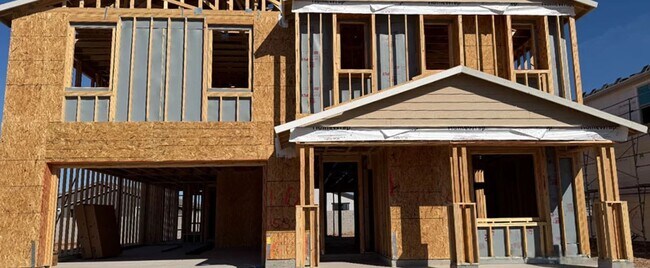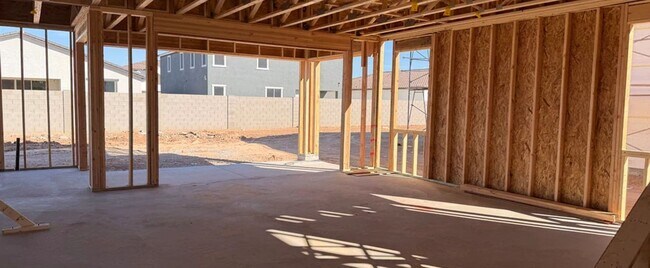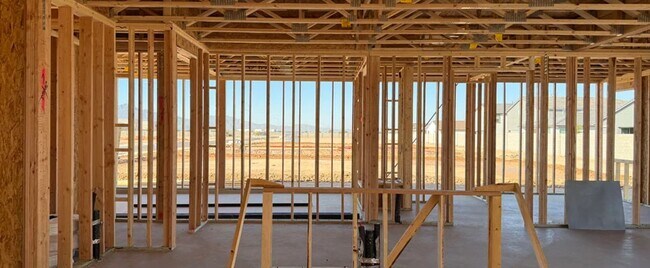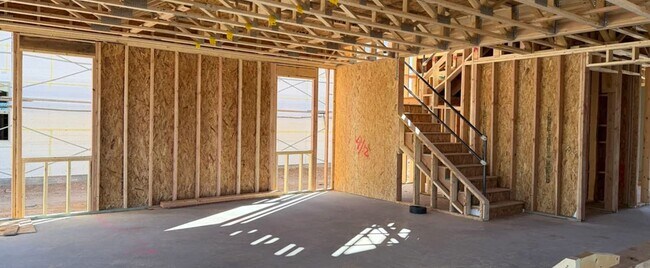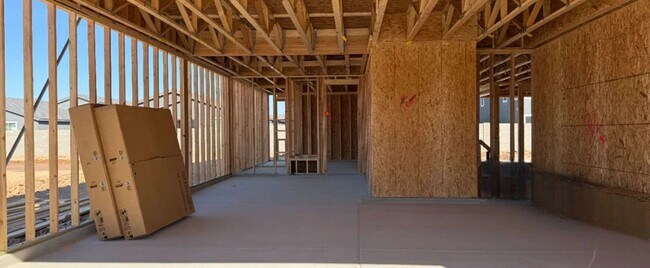
5518 W Hayduk Rd Phoenix, AZ 85339
Estrella Crossing - EstatesEstimated payment $3,921/month
Highlights
- New Construction
- Loft
- Covered Patio or Porch
- Phoenix Coding Academy Rated A
- Home Office
- Breakfast Area or Nook
About This Home
Welcome to this stunning Diamond floorplan home, offering a generous 4,117 square feet of modern living space featuring 5 spacious bedrooms, a versatile upstairs loft, and 3.5 bathrooms perfectly blending comfort and functionality.The striking Craftsman-style exterior and paver driveway welcome you home with timeless curb appeal. Inside, you're greeted with soaring 9 ft ceilings, 8-foot interior doors and an expansive open-concept living area with 2 additional den spaces on the main floor ideal for gatherings, quiet evenings, or anything in between. The 4-panel sliding glass door in the great room brings in an abundance of natural light and connects seamlessly to the outdoor living space.The heart of the home is the chef-inspired kitchen, showcasing our Artisan Collection with sleek gray 42-inch cabinets, a striking granite kitchen island, stylish gun metal cabinet hardware, and a fun neutral backsplash to bring everything together. This home is equipped with all appliances including gas range, dishwasher, microwave, fridge, and pendant prewire to add your own flair. Whether you’re hosting gatherings or enjoying cozy meals, this kitchen is sure to impress. Stylish plank tile flooring runs throughout the main areas downstairs while plush carpet will be in all the upstairs bedrooms, lofts, and dens’ adding a touch of elegance and durability.Upstairs, the loft offers a perfect retreat whether you need a second living area, home office, or game room. Every detail has been
Builder Incentives
Savings Starts Now: Rates as Low as 3.25% Fixed - Each Ashton Woods community is unique, but they all have one thing in common: they're all built with design in mind. Right now, take advantage of our award winning design with an incredible below-market rate starting as low as 3.49% (ARP 4.325%)* for an FHA 30-year fixed rate.
Sales Office
| Monday - Tuesday |
10:00 AM - 6:00 PM
|
| Wednesday |
2:00 PM - 6:00 PM
|
| Thursday - Saturday |
10:00 AM - 6:00 PM
|
| Sunday |
Closed
|
Home Details
Home Type
- Single Family
HOA Fees
- $90 Monthly HOA Fees
Parking
- 3 Car Garage
Taxes
- No Community Facilities District Tax
Home Design
- New Construction
Interior Spaces
- 2-Story Property
- Living Room
- Dining Room
- Home Office
- Loft
- Breakfast Area or Nook
- Laundry Room
Bedrooms and Bathrooms
- 5 Bedrooms
- Walk-In Closet
Additional Features
- Green Certified Home
- Covered Patio or Porch
Community Details
Overview
- Association fees include ground maintenance
- Mountain Views Throughout Community
Amenities
- Picnic Area
Recreation
- Park
- Tot Lot
- Trails
Map
Other Move In Ready Homes in Estrella Crossing - Estates
About the Builder
- 5535 W Hopi Trail
- Estrella Crossing
- 5540 W Piedmont Rd
- 5523 W Piedmont Rd
- 5605 W Piedmont Rd
- 5608 W Buist Ave
- Estrella Crossing - Estates
- 5218 W Steinway Dr
- 5222 W Steinway Dr
- Estrella Crossing
- 10216 S 58th Ln
- 10220 S 58th Ln
- Salero
- 10139 S 51st Ln
- Laveen Vistas - Laveen Vistas II
- 5024 W Stray Horse Ln
- Laveen Vistas - Estates
- Laveen Vistas - Laveen Vistas III
- 4305 W Baseline Rd
- Laveen Vistas - Seasons
