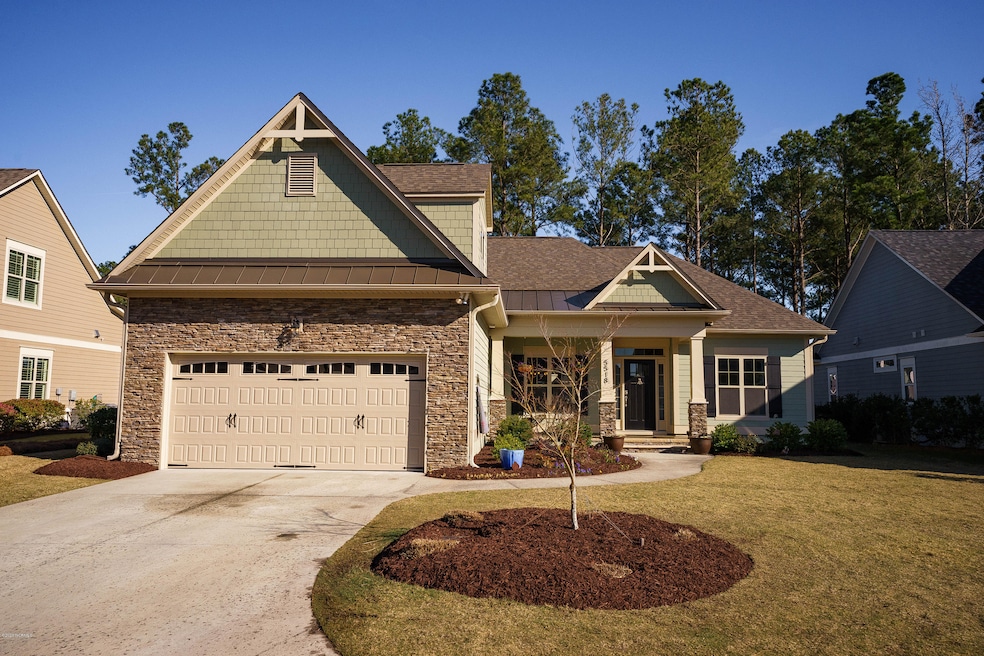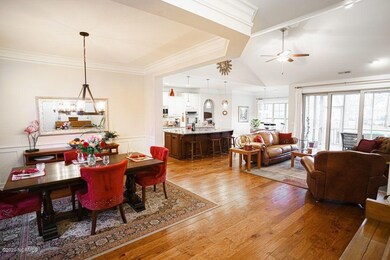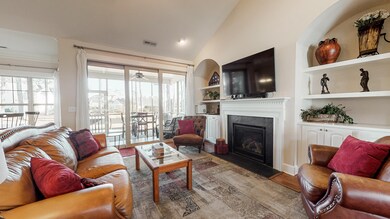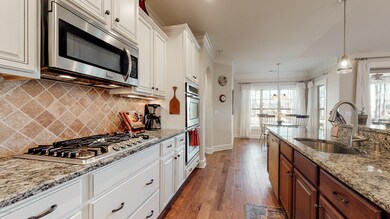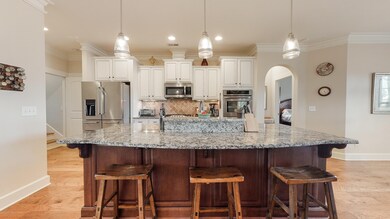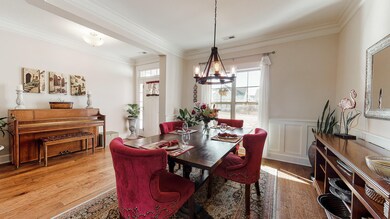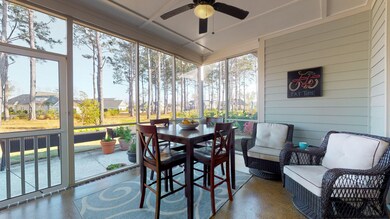
5518 Watch Tower Row Wilmington, NC 28409
Intracoastal Waterway NeighborhoodEstimated Value: $810,018 - $903,000
Highlights
- Deeded Waterfront Access Rights
- Gated Community
- Wood Flooring
- Heyward C. Bellamy Elementary School Rated A-
- Clubhouse
- Great Room
About This Home
As of June 2020Custom Home in Prestigious Helms Port-A Gated Water Front Paradise-Bright Open Floor Plan Great For Entertaining & Family Gatherings-4 Bedrooms 3 Baths-3/2 on the Main Floor & A Great Bedroom Suite over the 2 Car Garage-Spacious Kitchen-Custom Features Throughout include 3 Panel Slider to Screened Back Porch, Upgraded Hardwoods-Craftsman Stonework, Soft Close Cabinets in Kitchen & Baths-High End Stainless Appliances-Large Island-Tuscan Tile Back Splash & Granite Counters-Separate Room for Storage or Workroom-Awesome Lot that Opens up to Green Space, Adding Privacy & Beauty while Sitting on the Screen Porch Listening to the Birds Sing & Hear the Ocean Waves Breaking at Masonboro Island-Master Suite W/Double Sinks, Practical Walk In Shower -2 Closets-Cathedral Ceiling In Living Room-Gas Log Fireplace-9 Ft Ceilings on Main Floor-Crown Molding Throughout & Trey Ceiling in Master Bedroom-AMAZING Club House, Pool, & Marina-Kayak Storage Rack & Launch-Private Beach on the ICWW Great For Walks -This is a Boat & Water Lovers Place to Be-
Last Agent to Sell the Property
Intracoastal Realty Corp License #153036 Listed on: 05/01/2020

Last Buyer's Agent
David Cummings
RE/MAX Essential
Home Details
Home Type
- Single Family
Est. Annual Taxes
- $2,540
Year Built
- Built in 2015
Lot Details
- 7,841 Sq Ft Lot
- Lot Dimensions are 65x120x65x120
- Property fronts a private road
- Sprinkler System
- Property is zoned R15
HOA Fees
- $148 Monthly HOA Fees
Home Design
- Slab Foundation
- Wood Frame Construction
- Architectural Shingle Roof
- Stone Siding
- Stick Built Home
Interior Spaces
- 2,277 Sq Ft Home
- 1-Story Property
- Tray Ceiling
- Ceiling height of 9 feet or more
- Ceiling Fan
- Gas Log Fireplace
- Entrance Foyer
- Great Room
- Formal Dining Room
- Fire and Smoke Detector
Kitchen
- Breakfast Area or Nook
- Gas Oven
- Range Hood
- Dishwasher
- Solid Surface Countertops
- Disposal
Flooring
- Wood
- Tile
Bedrooms and Bathrooms
- 4 Bedrooms
- Walk-In Closet
- 3 Full Bathrooms
- Walk-in Shower
Laundry
- Laundry Room
- Washer and Dryer Hookup
Parking
- 2 Car Attached Garage
- Lighted Parking
- Driveway
- Off-Street Parking
Outdoor Features
- Deeded Waterfront Access Rights
- Deeded access to the beach
- Covered patio or porch
Utilities
- Forced Air Heating and Cooling System
- Heating System Uses Natural Gas
- Heat Pump System
- Natural Gas Connected
- Electric Water Heater
Listing and Financial Details
- Tax Lot 131
- Assessor Parcel Number R07600-003-111-000
Community Details
Overview
- Helms Port Subdivision
- Maintained Community
Amenities
- Clubhouse
Recreation
- Community Pool
Security
- Resident Manager or Management On Site
- Gated Community
- Security Lighting
Ownership History
Purchase Details
Home Financials for this Owner
Home Financials are based on the most recent Mortgage that was taken out on this home.Purchase Details
Home Financials for this Owner
Home Financials are based on the most recent Mortgage that was taken out on this home.Similar Homes in Wilmington, NC
Home Values in the Area
Average Home Value in this Area
Purchase History
| Date | Buyer | Sale Price | Title Company |
|---|---|---|---|
| Prunka William James | $550,000 | None Available | |
| Kaczynski Scott E | $120,000 | Lenders Title And Escrow Llc |
Mortgage History
| Date | Status | Borrower | Loan Amount |
|---|---|---|---|
| Open | Prunka William James | $439,920 | |
| Previous Owner | Kaczynski Scott E | $250,000 |
Property History
| Date | Event | Price | Change | Sq Ft Price |
|---|---|---|---|---|
| 06/19/2020 06/19/20 | Sold | $549,900 | 0.0% | $242 / Sq Ft |
| 05/07/2020 05/07/20 | Pending | -- | -- | -- |
| 05/01/2020 05/01/20 | For Sale | $549,900 | -- | $242 / Sq Ft |
Tax History Compared to Growth
Tax History
| Year | Tax Paid | Tax Assessment Tax Assessment Total Assessment is a certain percentage of the fair market value that is determined by local assessors to be the total taxable value of land and additions on the property. | Land | Improvement |
|---|---|---|---|---|
| 2024 | $2,956 | $556,000 | $255,800 | $300,200 |
| 2023 | $2,956 | $556,000 | $255,800 | $300,200 |
| 2022 | $2,980 | $556,000 | $255,800 | $300,200 |
| 2021 | $3,029 | $551,700 | $255,800 | $295,900 |
| 2020 | $2,540 | $401,600 | $111,800 | $289,800 |
| 2019 | $2,540 | $401,600 | $111,800 | $289,800 |
| 2018 | $2,540 | $401,600 | $111,800 | $289,800 |
| 2017 | $2,600 | $401,600 | $111,800 | $289,800 |
| 2016 | $1,229 | $177,400 | $98,800 | $78,600 |
Agents Affiliated with this Home
-
Gail Bailey

Seller's Agent in 2020
Gail Bailey
Intracoastal Realty Corp
(910) 233-0825
7 in this area
115 Total Sales
-
D
Buyer's Agent in 2020
David Cummings
RE/MAX
Map
Source: Hive MLS
MLS Number: 100215648
APN: R07600-003-111-000
- 5418 Saltwater Run
- 5102 Masonboro Harbour Dr
- 5013 Dockside Dr
- 5109 Old Myrtle Grove Rd
- 5017 Dockside Dr
- 1221 S Beresford Ct
- 5232 Masonboro Harbour
- 4824 W Grove Dr
- 4912 Trellis Ct
- 5304 Masonboro Loop Rd
- 5415 Marina Club Dr
- 5029 Woods Edge Rd
- 5624 Captains Ln
- 5136 Mako Dr
- 5800 Neelys Ct
- 324 Foxwood Ln
- 716 Crows Nest Ct
- 5705 Woodduck Cir
- 704 Mallard Crossing Dr
- 5500 Peden Point Rd
- 5518 Watch Tower Row
- 5514 Watch Tower Row
- 5522 Watch Tower Row
- 5510 Watch Tower Row
- 5515 Watch Tower Row
- 5523 Watch Tower Row
- 5519 Watch Tower Row
- 5511 Watch Tower Row
- 5281 Leisure Cir
- 5506 Watch Tower Row
- 5285 Leisure Cir
- 5277 Leisure Cir
- 5273 Leisure Cir
- 5289 Leisure Cir
- 5269 Leisure Cir
- 5507 Watch Tower Row
- 5414 Saltwater Run
- 5503 Watch Tower Row
- 5265 Leisure Cir
- 5293 Leisure Cir
