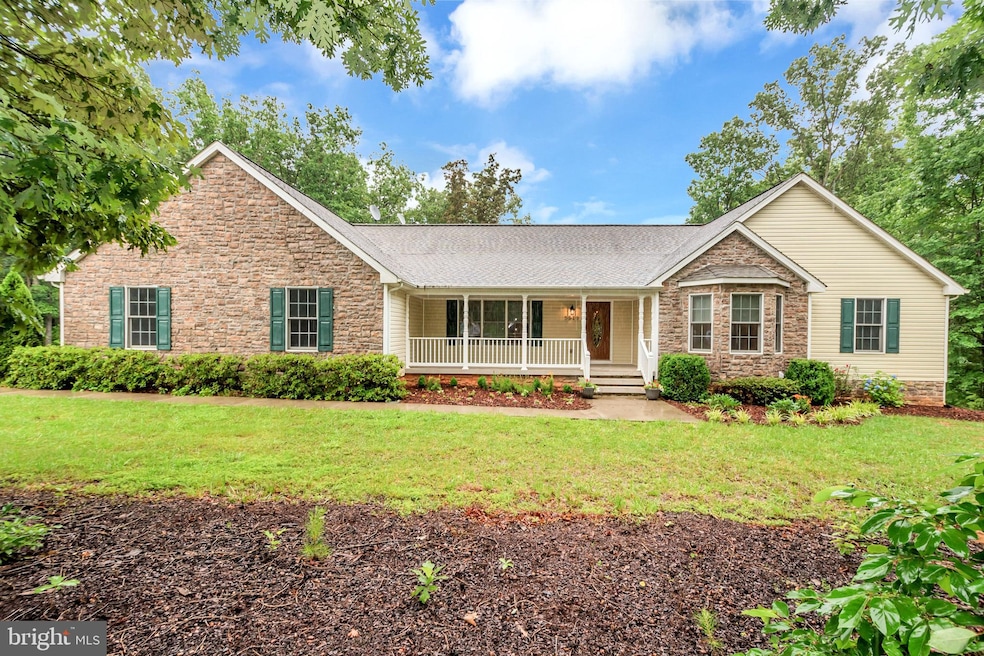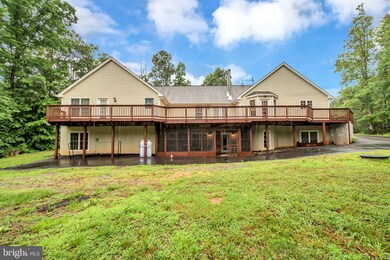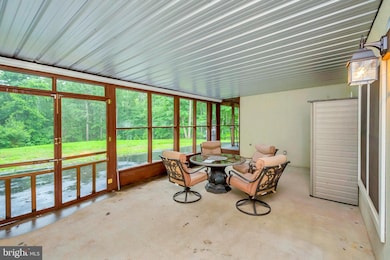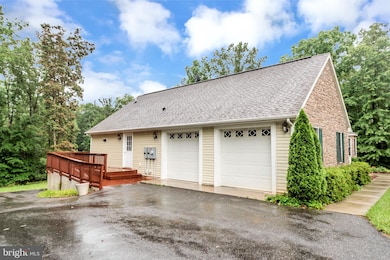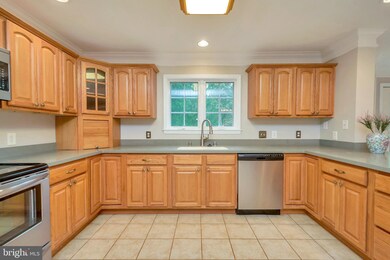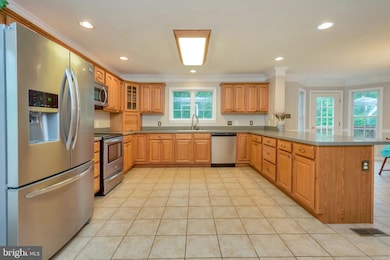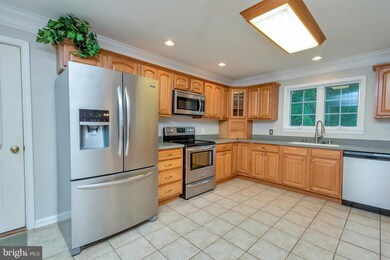
5519 Bazzanella Dr Mineral, VA 23117
Margo NeighborhoodHighlights
- Boat Ramp
- Home fronts navigable water
- Public Beach
- Beach
- Canoe or Kayak Water Access
- Second Kitchen
About This Home
As of June 2019Looking for In Law Suite or Multigenerational Home? This home has the perfect set up for you! Almost 5000 SF**** 2 Large Kitchens***** 2 Laundry Rooms***** 2 Master Suites****2 Hot Water Heaters****Handicap Features**** Large Wraparound Deck**** Screened Porch****2 Wood Stoves****Hardwood Floors****Ceramic tile****Water Access*** Dual Zone***** Extra Long 2 Car Side Load Garage**** RV Hookup**** Extra Wide Paved Driveway Warps Around to Back Yard**** Enclosed Storage Under Deck****Comcast is Available*****Click on Virtual Tour!
Last Agent to Sell the Property
1st Choice Better Homes & Land, LC License #0225195965 Listed on: 03/04/2019
Last Buyer's Agent
Teresa Davis
Coldwell Banker Elite License #BK3527468

Home Details
Home Type
- Single Family
Est. Annual Taxes
- $3,377
Year Built
- Built in 2007
Lot Details
- 2.2 Acre Lot
- Home fronts navigable water
- Public Beach
- Backs to Trees or Woods
- Back and Side Yard
- Property is in very good condition
- Property is zoned RR
HOA Fees
- $42 Monthly HOA Fees
Parking
- 2 Car Direct Access Garage
- Side Facing Garage
- Garage Door Opener
Home Design
- Rambler Architecture
- Stone Siding
- Vinyl Siding
Interior Spaces
- Property has 2 Levels
- Crown Molding
- Ceiling Fan
- Recessed Lighting
- Wood Burning Stove
- Bay Window
- Window Screens
- Atrium Doors
- Entrance Foyer
- Family Room Off Kitchen
- Den
- Views of Woods
- Fire and Smoke Detector
Kitchen
- Eat-In Country Kitchen
- Second Kitchen
- Stove
- <<builtInMicrowave>>
- Ice Maker
- Dishwasher
- Stainless Steel Appliances
- Kitchen Island
- Upgraded Countertops
Flooring
- Wood
- Carpet
- Ceramic Tile
Bedrooms and Bathrooms
- En-Suite Primary Bedroom
- En-Suite Bathroom
- Walk-In Closet
- In-Law or Guest Suite
Laundry
- Laundry Room
- Laundry on main level
- Dryer
- Washer
Finished Basement
- Heated Basement
- Walk-Out Basement
- Connecting Stairway
- Interior and Exterior Basement Entry
- Laundry in Basement
- Basement Windows
Accessible Home Design
- Grab Bars
- Halls are 36 inches wide or more
- Ramp on the main level
Outdoor Features
- Canoe or Kayak Water Access
- Private Water Access
- Property is near a lake
- Personal Watercraft
- Waterski or Wakeboard
- Sail
- Swimming Allowed
- Powered Boats Permitted
- Lake Privileges
- Deck
- Screened Patio
- Wrap Around Porch
Schools
- Livingston Elementary School
- Post Oak Middle School
- Spotsylvania High School
Utilities
- Central Air
- Heat Pump System
- Vented Exhaust Fan
- Propane
- Well
- Water Heater
- Septic Tank
- Phone Available
- Satellite Dish
- Cable TV Available
Listing and Financial Details
- Tax Lot 110R
- Assessor Parcel Number 68E5-110R
Community Details
Overview
- Wyndemere Subdivision
- Community Lake
Amenities
- Picnic Area
- Common Area
Recreation
- Boat Ramp
- Boat Dock
- Pier or Dock
- Beach
- Tennis Courts
- Community Basketball Court
- Fishing Allowed
Ownership History
Purchase Details
Purchase Details
Home Financials for this Owner
Home Financials are based on the most recent Mortgage that was taken out on this home.Purchase Details
Home Financials for this Owner
Home Financials are based on the most recent Mortgage that was taken out on this home.Purchase Details
Similar Homes in Mineral, VA
Home Values in the Area
Average Home Value in this Area
Purchase History
| Date | Type | Sale Price | Title Company |
|---|---|---|---|
| Deed | -- | None Listed On Document | |
| Warranty Deed | $449,900 | Lakeside Title & Escrow Llc | |
| Warranty Deed | $250,000 | -- | |
| Quit Claim Deed | -- | -- |
Mortgage History
| Date | Status | Loan Amount | Loan Type |
|---|---|---|---|
| Open | $150,000 | Credit Line Revolving | |
| Previous Owner | $179,900 | VA | |
| Previous Owner | $245,000 | Stand Alone Refi Refinance Of Original Loan | |
| Previous Owner | $200,000 | Credit Line Revolving |
Property History
| Date | Event | Price | Change | Sq Ft Price |
|---|---|---|---|---|
| 07/12/2025 07/12/25 | For Sale | $699,999 | -3.4% | $149 / Sq Ft |
| 06/01/2025 06/01/25 | For Sale | $725,000 | +61.1% | $155 / Sq Ft |
| 06/24/2019 06/24/19 | Sold | $449,900 | 0.0% | $96 / Sq Ft |
| 05/27/2019 05/27/19 | Pending | -- | -- | -- |
| 03/04/2019 03/04/19 | For Sale | $449,900 | -- | $96 / Sq Ft |
Tax History Compared to Growth
Tax History
| Year | Tax Paid | Tax Assessment Tax Assessment Total Assessment is a certain percentage of the fair market value that is determined by local assessors to be the total taxable value of land and additions on the property. | Land | Improvement |
|---|---|---|---|---|
| 2024 | $4,484 | $610,600 | $44,000 | $566,600 |
| 2023 | $3,982 | $516,000 | $38,500 | $477,500 |
| 2022 | $3,825 | $518,500 | $38,500 | $480,000 |
| 2021 | $3,573 | $441,400 | $38,500 | $402,900 |
| 2020 | $3,573 | $441,400 | $38,500 | $402,900 |
| 2019 | $3,796 | $448,000 | $38,500 | $409,500 |
| 2018 | $3,732 | $448,000 | $38,500 | $409,500 |
| 2017 | $3,378 | $397,400 | $38,500 | $358,900 |
| 2016 | $3,378 | $397,400 | $38,500 | $358,900 |
| 2015 | -- | $375,800 | $38,500 | $337,300 |
| 2014 | -- | $375,800 | $38,500 | $337,300 |
Agents Affiliated with this Home
-
Anne Corbin

Seller's Agent in 2025
Anne Corbin
Long & Foster
(540) 219-3646
29 in this area
90 Total Sales
-
Debra Durocher

Seller's Agent in 2025
Debra Durocher
Coldwell Banker Elite
(540) 840-7358
1 in this area
32 Total Sales
-
Ginny Vickers

Seller's Agent in 2019
Ginny Vickers
1st Choice Better Homes & Land, LC
(540) 842-9819
2 in this area
38 Total Sales
-
T
Buyer's Agent in 2019
Teresa Davis
Coldwell Banker Elite
Map
Source: Bright MLS
MLS Number: VASP203678
APN: 68E-5-110R
- 5509 Bazzanella Dr
- 5223 Wyndemere Cir
- 5208 Wyndemere Cir
- 5417 Bazzanella Dr
- 15513 Chestnut Tree Ct
- 15507 Chestnut Tree Ct
- 15605 Cedar Tree Ct
- 15305 Rose Valley Dr
- 6000 Bills Rd
- 5903 Stubbs Bridge Rd
- 5831 Stubbs Bridge Rd
- 5925 Stubbs Bridge Rd
- 15105 Rose Valley Dr
- 6121 Belmont Rd
- 6200 Bills Rd
- 6202 Bills Rd
- 299 Sunset Loop
- 6200 Eds Rd
- 573 Sunset Loop
- 6028 Lost Cove Dr
