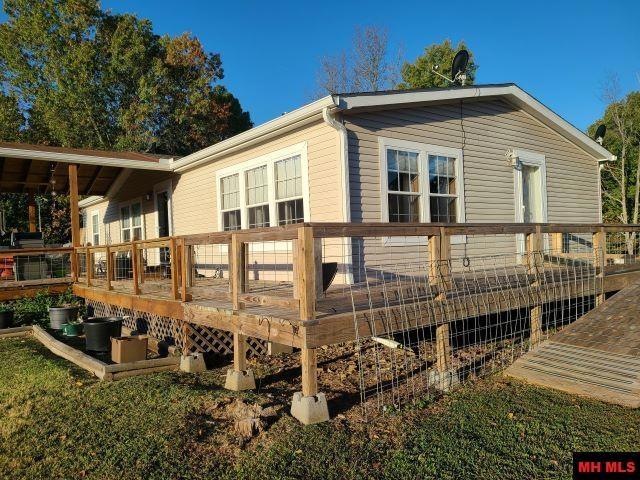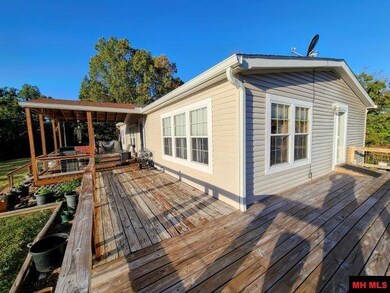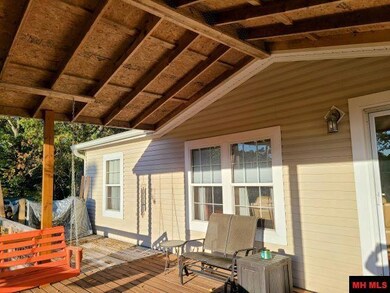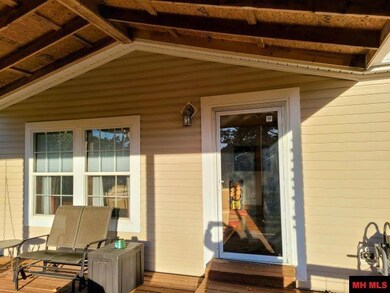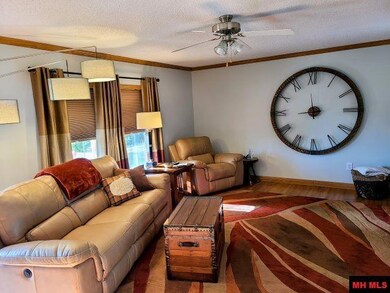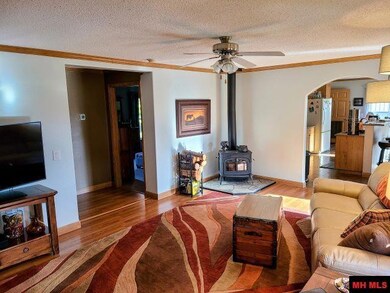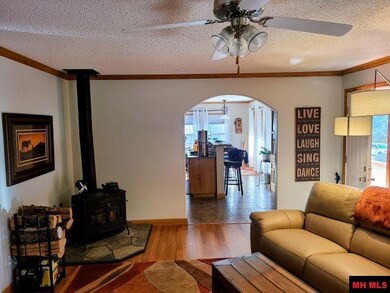
5519 Push Mountain Rd Norfork, AR 72658
Highlights
- Countryside Views
- Property borders a national or state park
- First Floor Utility Room
- Deck
- Covered patio or porch
- 2 Car Detached Garage
About This Home
As of August 2024Ozark Living, White River Fishing within a short distance to Ozark Highlands Hiking Trails. This is very special opportunity to own a real gem of a 3.12 acres m/l property with two sided adjoining the National Forest. A newer, (2010), 3 BR 2 BA home complete with a spacious kitchen with a breakfast bar and a master bathroom with a large soaking tub. The home is energy efficient and just in case of a power failure or a cool spell, you could always light a fire in the wood-burning stove. The window coverings are custom honey-comb insulated blinds that add to the efficiency of the home. The open and covered decks as well as a handicap ramp make outdoor living enjoyable and accessible. New Roof. Detached garage, with 2 attached carports, provide room for storage, a place for cars, trucks and boats. The garage is insulated, air conditioned with a propane heater (no propane tank). There are two electric garage door openers. Chicken coop, raised garden bed, storage shed & RV hookups.
Last Buyer's Agent
MEMBER NON
NON
Property Details
Home Type
- Manufactured Home
Est. Annual Taxes
- $525
Year Built
- Built in 2009
Lot Details
- 3.12 Acre Lot
- Lot Dimensions are 425 x 252 x 459 x 377
- Property borders a national or state park
- Lot Has A Rolling Slope
Parking
- 2 Car Detached Garage
Home Design
- Permanent Foundation
- Vinyl Siding
Interior Spaces
- 1,620 Sq Ft Home
- 1-Story Property
- Ceiling Fan
- Double Pane Windows
- Vinyl Clad Windows
- Blinds
- Living Room
- First Floor Utility Room
- Countryside Views
- Crawl Space
- Fire and Smoke Detector
Kitchen
- Electric Oven or Range
- Microwave
- Dishwasher
Flooring
- Carpet
- Laminate
- Tile
Bedrooms and Bathrooms
- 3 Bedrooms
- 2 Full Bathrooms
Laundry
- Dryer
- Washer
Outdoor Features
- Deck
- Covered patio or porch
- Outdoor Storage
Mobile Home
- Manufactured Home
Utilities
- Heat Pump System
- Well
- Electric Water Heater
- Septic System
- Satellite Dish
Listing and Financial Details
- Assessor Parcel Number 001-04188-000
Similar Homes in Norfork, AR
Home Values in the Area
Average Home Value in this Area
Property History
| Date | Event | Price | Change | Sq Ft Price |
|---|---|---|---|---|
| 08/15/2024 08/15/24 | Sold | $240,000 | -7.7% | $148 / Sq Ft |
| 05/16/2024 05/16/24 | For Sale | $260,000 | -- | $160 / Sq Ft |
Tax History Compared to Growth
Agents Affiliated with this Home
-
MARY CARLETON
M
Seller's Agent in 2024
MARY CARLETON
BAXTER REAL ESTATE COMPANY
(870) 405-7603
39 Total Sales
-
M
Buyer's Agent in 2024
MEMBER NON
NON
Map
Source: Mountain Home MLS (North Central Board of REALTORS®)
MLS Number: 128815
- 6595 Push Mountain Rd
- 2891 Shipps Dr
- 1 2 Plane Tree Ln
- 146 Shipps Landing Ct
- Lot 15 Stone Creek Way
- LOTS 12 & 13 Stone Creek Way
- 7755 Push Mountain Rd
- 1002 Stone Creek Way
- 001-04218-002 Cr 108
- 346 Crockett Ln
- 304 Crockett Ln
- 3452 Cr 108
- 3762 Cr 108
- 002-11229-006 Rustic Ridge Dr
- LOT 18 Rustic Ridge Dr
- 1566 Riverview Dr
- 1275 Riverview Dr
- 282 Riverview Dr
- 002-11244-036 Travis Terrace
